2631 Springfield Street, Bismarck, ND 58503
Local realty services provided by:Better Homes and Gardens Real Estate Alliance Group
2631 Springfield Street,Bismarck, ND 58503
$385,900
- 4 Beds
- 3 Baths
- 2,176 sq. ft.
- Single family
- Active
Listed by:lonna quast
Office:bianco realty, inc.
MLS#:4021881
Source:ND_GNMLS
Price summary
- Price:$385,900
- Price per sq. ft.:$177.34
About this home
Tour this beautifully updated 4-bedroom, 3-bath home located just a short jaunt from Centennial Elementary! Go inside and fall in love with the recently remodeled kitchen, featuring stylish gray cabinets, quartz counters, a coffee bar, modern finishes, and plenty of space for casual dining at the new sit-at stone counter. New stainless steel appliances and sink complement the kitchen, making it a chef's dream! You'll also appreciate the dining room, which can accommodate many guests.
The spacious living room offers ample space for a variety of furniture arrangements and is great for relaxing or entertaining. Three bedrooms and two upgraded/updated bathrooms, including a comfortable primary suite with a 3/4 bath with a tile shower, completes the main level.
On the way downstairs, notice the fresh flooring and new front door to complete the upgraded look of the shiplapped foyer. New, modern railing will be installed soon. On the lower-level, you'll find a bright and inviting family room with laminate flooring, along with a fourth bedroom, a connected full updated bathroom, and a laundry room. This level also provides direct access to the oversized, finished two-stall garage, which includes a workbench and extra storage space.
From the upstairs sliding door off of the dining room, enjoy the expansive three-season glass sunroom — a great retreat in any weather. The backyard feels like your own private park, featuring a large patio, mature trees for added privacy, a partially fenced yard, a custom-built playhouse, a storage shed, and a designated garden area.
Other features to note: ** south exposure ** radon mitigation system (installed 2020) ** front steps refreshened **
With modern updates, generous living space, and outdoor features that make every season enjoyable, this home has it all — and it's move-in ready! Call to see it today!
Contact an agent
Home facts
- Year built:1978
- Listing ID #:4021881
- Added:1 day(s) ago
- Updated:September 20, 2025 at 01:18 PM
Rooms and interior
- Bedrooms:4
- Total bathrooms:3
- Full bathrooms:2
- Living area:2,176 sq. ft.
Heating and cooling
- Cooling:Central Air
- Heating:Forced Air
Structure and exterior
- Roof:Asphalt, Shingle
- Year built:1978
- Building area:2,176 sq. ft.
- Lot area:0.23 Acres
Utilities
- Water:Water Connected
- Sewer:Sewer Connected
Finances and disclosures
- Price:$385,900
- Price per sq. ft.:$177.34
- Tax amount:$3,343 (2024)
New listings near 2631 Springfield Street
- New
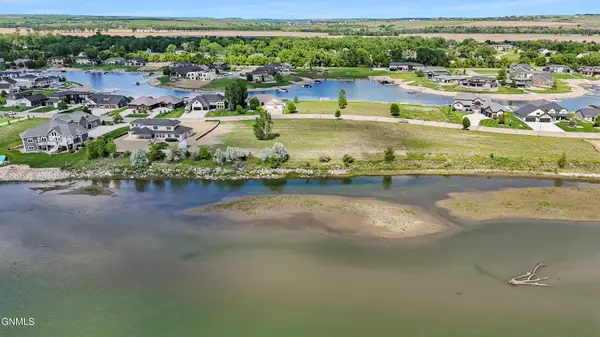 $238,000Active0.81 Acres
$238,000Active0.81 Acres6116 Misty Waters Drive, Bismarck, ND 58503
MLS# 4021880Listed by: BIANCO REALTY, INC. - New
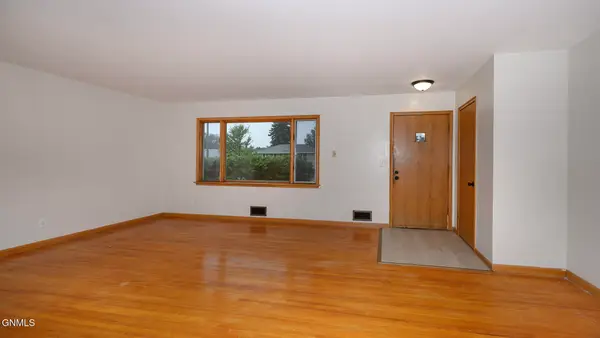 $365,000Active5 beds 2 baths2,330 sq. ft.
$365,000Active5 beds 2 baths2,330 sq. ft.1419 N 19th St Street, Bismarck, ND 58501
MLS# 4021877Listed by: CORE REAL ESTATE ADVISORS - New
 $454,900Active4 beds 3 baths2,624 sq. ft.
$454,900Active4 beds 3 baths2,624 sq. ft.5903 Tiffany Drive, Bismarck, ND 58504
MLS# 4021875Listed by: RE/MAX CAPITAL - New
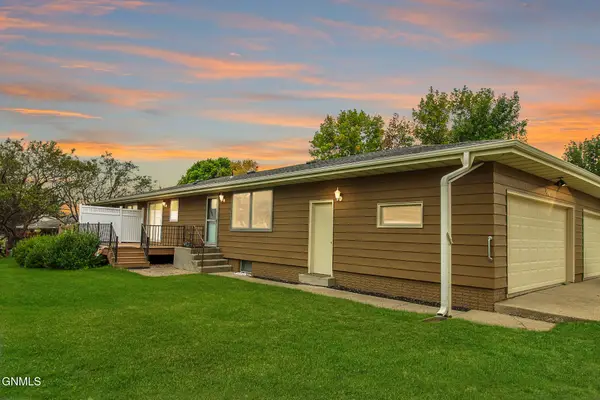 $259,900Active3 beds 2 baths2,080 sq. ft.
$259,900Active3 beds 2 baths2,080 sq. ft.101 Estevan Drive, Bismarck, ND 58503
MLS# 4021874Listed by: NEXTHOME LEGENDARY PROPERTIES - New
 $1,100,000Active50.95 Acres
$1,100,000Active50.95 Acres4379 Nd-1804, Bismarck, ND 58504
MLS# 4021867Listed by: RISE PROPERTY BROKERS, INC - New
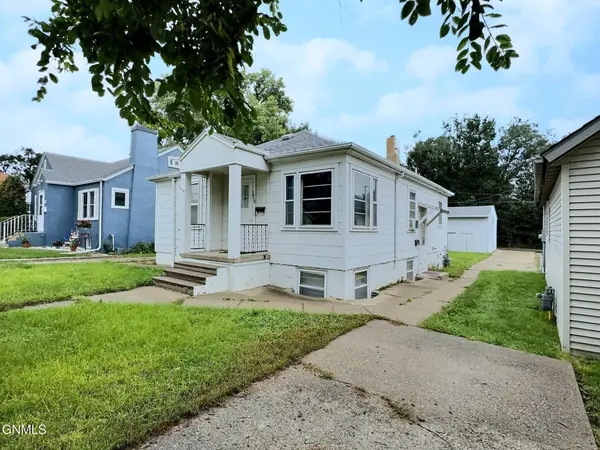 $229,000Active3 beds 2 baths1,854 sq. ft.
$229,000Active3 beds 2 baths1,854 sq. ft.1015 9th Street, Bismarck, ND 58501
MLS# 4021865Listed by: CENTURY 21 MORRISON REALTY - New
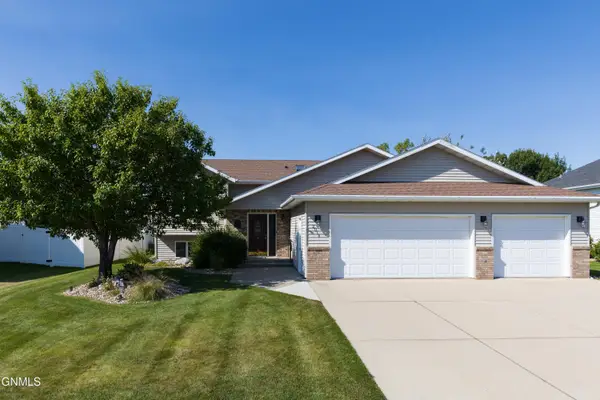 $427,900Active4 beds 3 baths2,366 sq. ft.
$427,900Active4 beds 3 baths2,366 sq. ft.2018 Santa Barbara Drive, Bismarck, ND 58504
MLS# 4021862Listed by: OAKTREE REALTORS - New
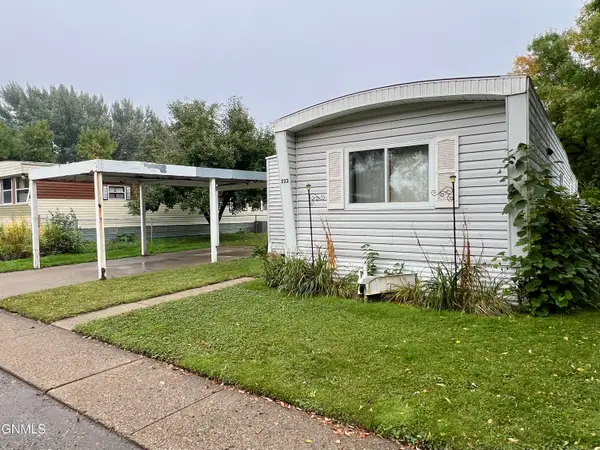 $29,900Active2 beds 1 baths1,020 sq. ft.
$29,900Active2 beds 1 baths1,020 sq. ft.2500 Centennial Road #232, Bismarck, ND 58503
MLS# 4021863Listed by: PARAMOUNT REAL ESTATE - New
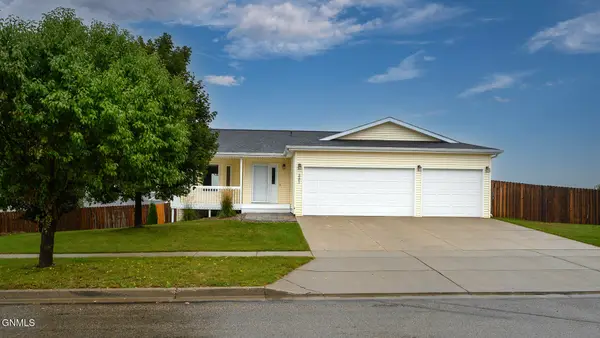 $399,900Active4 beds 2 baths2,180 sq. ft.
$399,900Active4 beds 2 baths2,180 sq. ft.3201 Roosevelt Drive, Bismarck, ND 58503
MLS# 4021856Listed by: CENTURY 21 MORRISON REALTY
