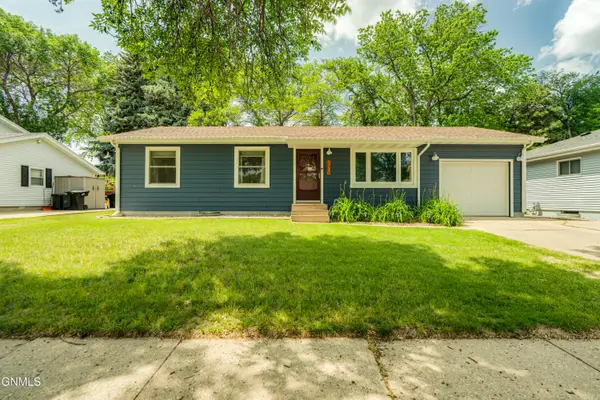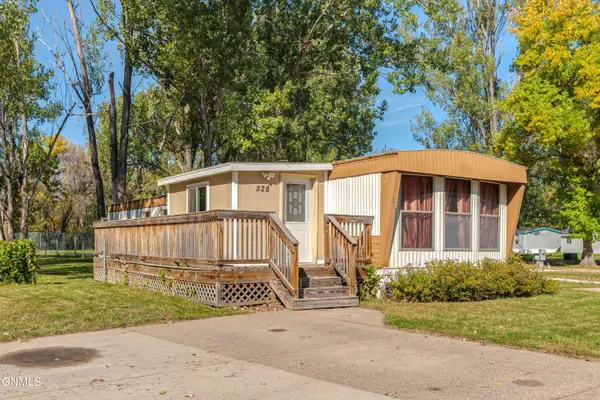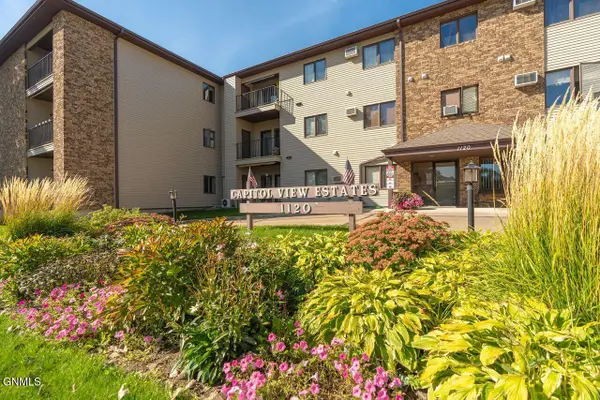2855 Warwick Loop #A, Bismarck, ND 58504
Local realty services provided by:Better Homes and Gardens Real Estate Alliance Group
2855 Warwick Loop #A,Bismarck, ND 58504
$235,900Last list price
- 3 Beds
- 2 Baths
- - sq. ft.
- Condominium
- Sold
Listed by:tori meyer
Office:bianco realty, inc.
MLS#:4021129
Source:ND_GNMLS
Sorry, we are unable to map this address
Price summary
- Price:$235,900
About this home
Stylish Ranch-Style Condo with Modern 1980s Charm!
Step inside this beautifully renovated ranch-style condo that blends a stylish, modern 1980s vibe with today's updates! Offering 3 bedrooms and 2 bathrooms, this spacious home boasts unique versatility, including a finished basement area that can serve as a primary suite, featuring a walk-in closet, a nearby updated bathroom for convenience, and an oversized living room perfect for gatherings.
The main level features a fully renovated kitchen that is a true showpiece, with soft-close drawers, new custom white cabinetry, granite and quartz countertops, massive island, brand-new Samsung appliances, and a charming brick accent wall. From here, enjoy easy access to the backyard—ideal for relaxing or entertaining.
The updates continue with luxury vinyl flooring, a renovated bathroom with new tubshower combo, a new water heater, furnace, and central air unit. Nearly everything was upgraded in 2023!
Enjoy the convenience of a 1-stall attached garage and a range of association amenities, such as snow removal, water, exterior insurance, and exclusive access to a sparkling community pool—a perfect summer retreat.
This condo offers an unbeatable combination of character, comfort, and convenience to pool and backyard for social gatherings. This home also includes a gazebo. Don't miss your chance to own this one-of-a-kind property!
Contact an agent
Home facts
- Year built:1979
- Listing ID #:4021129
- Added:48 day(s) ago
- Updated:September 30, 2025 at 03:53 PM
Rooms and interior
- Bedrooms:3
- Total bathrooms:2
- Full bathrooms:1
Heating and cooling
- Cooling:Central Air
- Heating:Forced Air
Structure and exterior
- Roof:Shingle
- Year built:1979
Utilities
- Sewer:Sewer Connected
Finances and disclosures
- Price:$235,900
- Tax amount:$1,809
New listings near 2855 Warwick Loop #A
- New
 $320,000Active4 beds 2 baths2,080 sq. ft.
$320,000Active4 beds 2 baths2,080 sq. ft.1730 Marian Drive, Bismarck, ND 58501
MLS# 4022033Listed by: REALTY ONE GROUP - ENCORE - New
 $8,000Active2 beds 1 baths1,064 sq. ft.
$8,000Active2 beds 1 baths1,064 sq. ft.528 Sherwood Lane, Bismarck, ND 58504
MLS# 4022035Listed by: CAPITAL REAL ESTATE PARTNERS - New
 $209,900Active2 beds 2 baths1,160 sq. ft.
$209,900Active2 beds 2 baths1,160 sq. ft.2723 Gateway Avenue #3, Bismarck, ND 58503
MLS# 4022030Listed by: BIANCO REALTY, INC. - New
 Listed by BHGRE$159,000Active2 beds 1 baths1,012 sq. ft.
Listed by BHGRE$159,000Active2 beds 1 baths1,012 sq. ft.1120 12th Street N # 9, Bismarck, ND 58501
MLS# 4022025Listed by: BETTER HOMES AND GARDENS REAL ESTATE ALLIANCE GROUP - New
 $430,000Active4 beds 4 baths2,964 sq. ft.
$430,000Active4 beds 4 baths2,964 sq. ft.213 Redstone Drive, Bismarck, ND 58503
MLS# 4022022Listed by: NORTHWEST REALTY GROUP - New
 $295,000Active3 beds 2 baths1,123 sq. ft.
$295,000Active3 beds 2 baths1,123 sq. ft.809 Canada Avenue, Bismarck, ND 58501
MLS# 4022017Listed by: BIANCO REALTY, INC. - New
 $315,000Active3 beds 3 baths1,586 sq. ft.
$315,000Active3 beds 3 baths1,586 sq. ft.804 Bremner Avenue Ne, Bismarck, ND 58503
MLS# 4022009Listed by: TRADEMARK REALTY - New
 $315,000Active3 beds 3 baths1,567 sq. ft.
$315,000Active3 beds 3 baths1,567 sq. ft.806 Bremner Avenue, Bismarck, ND 58503
MLS# 4022010Listed by: TRADEMARK REALTY - New
 $315,000Active3 beds 3 baths1,586 sq. ft.
$315,000Active3 beds 3 baths1,586 sq. ft.808 Bremner Avenue Ne, Bismarck, ND 58503
MLS# 4022011Listed by: TRADEMARK REALTY - New
 $315,000Active3 beds 3 baths1,567 sq. ft.
$315,000Active3 beds 3 baths1,567 sq. ft.810 Bremner Avenue Ne, Bismarck, ND 58503
MLS# 4022012Listed by: TRADEMARK REALTY
