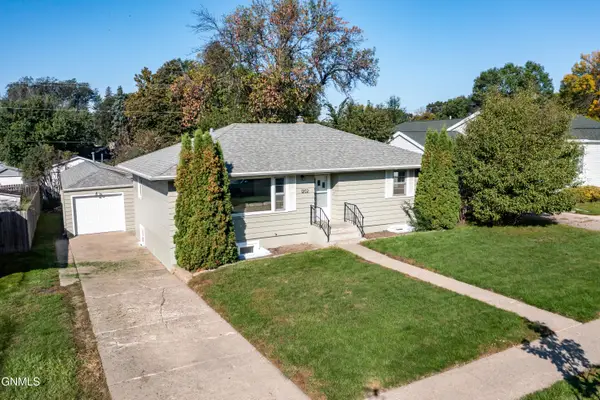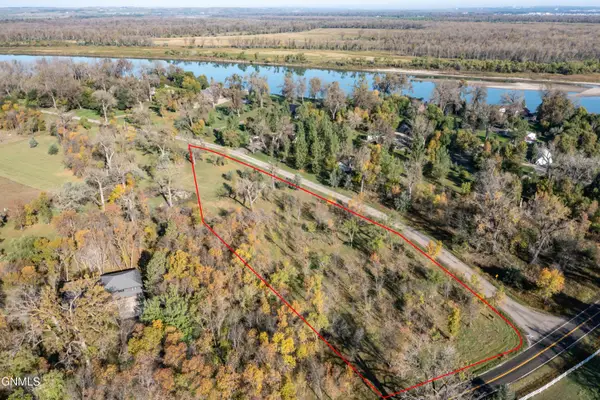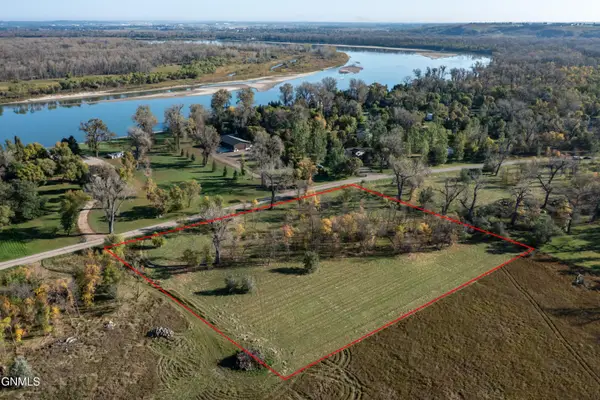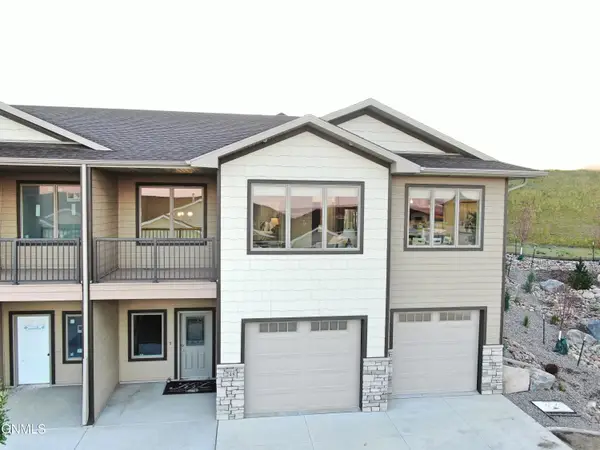309 Lennox Drive, Bismarck, ND 58504
Local realty services provided by:Better Homes and Gardens Real Estate Alliance Group
309 Lennox Drive,Bismarck, ND 58504
$639,500
- 3 Beds
- 3 Baths
- 2,889 sq. ft.
- Single family
- Pending
Listed by:jenessa m wickline
Office:realty one group - encore
MLS#:4020824
Source:ND_GNMLS
Price summary
- Price:$639,500
- Price per sq. ft.:$221.36
About this home
Beautiful Main Level Living with New and Improved Updates with the Same Great Price!!
Here's something special - a gorgeous Strom Architecture designed home featuring an authentic Scandinavian 2-story cottage styling that truly understands how you want to live. Everything you need daily is right on the main level, including that coveted master bedroom and convenient laundry access. No more running upstairs every time you need something!
Walk into the heart of this home and prepare to be amazed. The kitchen flows seamlessly into the living area, where those incredible vaulted ceilings create such an airy, welcoming atmosphere. The real showpiece? A newly added 4' wide chandelier that serves as the perfect centerpiece - it's absolutely gorgeous.
When you need extra space to spread out, the second floor delivers two more bedrooms and an expansive bonus room. Whether it's movie marathons, game nights, or just a quiet retreat, this space adapts to whatever life throws your way.
Your private backyard sanctuary awaits with mature short needle trees forming a beautiful natural tree line. The 5' privacy fence creates the perfect balance of seclusion while still feeling open and inviting.
And talk about location - you're practically neighbors with walking trails, parks, and a fishing pond. Perfect for morning jogs, evening strolls, or casting a line after work.
The heated 3-stall garage is a real treat with its newly added epoxy flooring that's as practical as it is attractive. Plus, with fresh flooring throughout the Primary bathroom, every detail has been thoughtfully updated.
These new and improved updates make this home move-in ready and absolutely irresistible. Come check out all the updates and fall in love - this is one of those rare finds that checks every box.
Please note, new updates that have been made include new primary bathroom flooring, 5 new lighting fixtures, fresh wall touch ups, and epoxy floor in the garage is due to be complete early fall. This home is truly Move-In READY! The epoxy garage flooring photo is of a similar build sold with epoxy complete.
Contact an agent
Home facts
- Year built:2021
- Listing ID #:4020824
- Added:169 day(s) ago
- Updated:September 25, 2025 at 07:11 AM
Rooms and interior
- Bedrooms:3
- Total bathrooms:3
- Full bathrooms:1
- Half bathrooms:1
- Living area:2,889 sq. ft.
Heating and cooling
- Cooling:Ceiling Fan(s), Central Air
- Heating:Forced Air, Natural Gas
Structure and exterior
- Roof:Shingle
- Year built:2021
- Building area:2,889 sq. ft.
- Lot area:0.24 Acres
Utilities
- Water:Water Connected
- Sewer:Sewer Connected
Finances and disclosures
- Price:$639,500
- Price per sq. ft.:$221.36
- Tax amount:$6,579 (2024)
New listings near 309 Lennox Drive
- New
 $314,900Active4 beds 2 baths2,070 sq. ft.
$314,900Active4 beds 2 baths2,070 sq. ft.1202 4th Street N, Bismarck, ND 58501
MLS# 4021961Listed by: REALTY ONE GROUP - ENCORE - New
 $424,900Active2 beds 2 baths1,470 sq. ft.
$424,900Active2 beds 2 baths1,470 sq. ft.6201 Tyler Parkway #248, Bismarck, ND 58503
MLS# 4021957Listed by: K&L REALTY INC - New
 $120,000Active1.84 Acres
$120,000Active1.84 Acres9301 Darin Drive, Bismarck, ND 58504
MLS# 4021953Listed by: CENTURY 21 MORRISON REALTY - New
 $163,000Active2.51 Acres
$163,000Active2.51 Acres9325 Darin Drive, Bismarck, ND 58504
MLS# 4021954Listed by: CENTURY 21 MORRISON REALTY - New
 $330,000Active3 beds 3 baths1,532 sq. ft.
$330,000Active3 beds 3 baths1,532 sq. ft.1113 Madison Lane, Bismarck, ND 58503
MLS# 4021950Listed by: REAL - New
 Listed by BHGRE$369,900Active4 beds 3 baths2,185 sq. ft.
Listed by BHGRE$369,900Active4 beds 3 baths2,185 sq. ft.1512 Morning View Court, Bismarck, ND 58501
MLS# 4021948Listed by: BETTER HOMES AND GARDENS REAL ESTATE ALLIANCE GROUP - New
 $424,900Active2 beds 2 baths1,470 sq. ft.
$424,900Active2 beds 2 baths1,470 sq. ft.6201 Tyler Parkway #248, Bismarck, ND 58503
MLS# 4021937Listed by: K&L REALTY INC - New
 $479,900Active4 beds 3 baths2,580 sq. ft.
$479,900Active4 beds 3 baths2,580 sq. ft.449 Napa Loop, Bismarck, ND 58504
MLS# 4021940Listed by: REALTY ONE GROUP - ENCORE - New
 $448,900Active4 beds 3 baths2,541 sq. ft.
$448,900Active4 beds 3 baths2,541 sq. ft.5515 Davies Drive, Bismarck, ND 58503
MLS# 4021941Listed by: CENTURY 21 MORRISON REALTY - New
 $214,900Active4 beds 2 baths1,476 sq. ft.
$214,900Active4 beds 2 baths1,476 sq. ft.1013 Jefferson Avenue, Bismarck, ND 58504
MLS# 4021936Listed by: CENTURY 21 MORRISON REALTY
