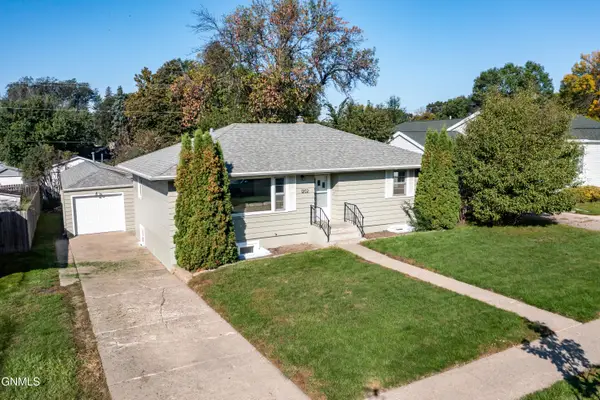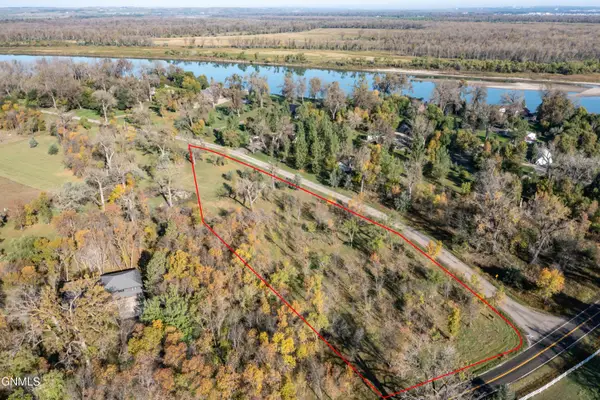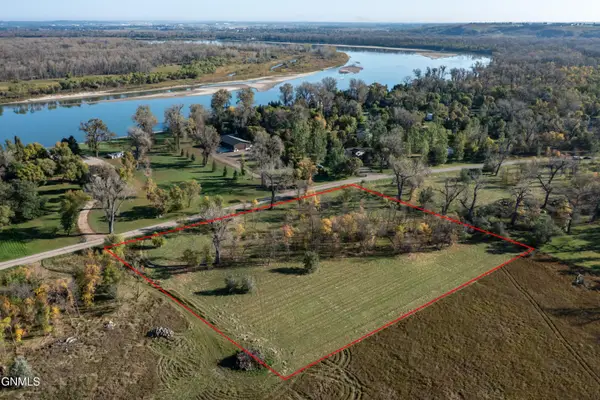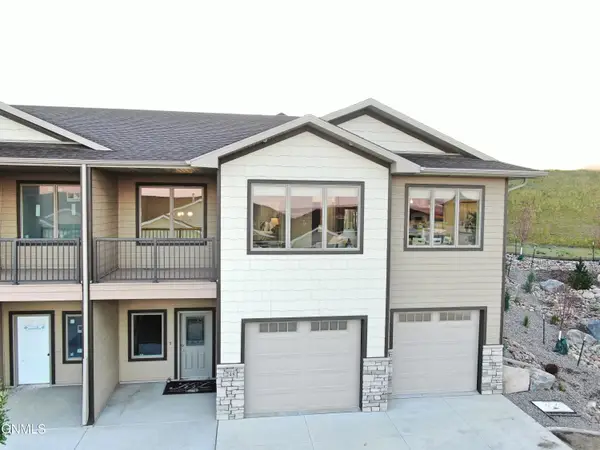3102 Clairmont Road, Bismarck, ND 58504
Local realty services provided by:Better Homes and Gardens Real Estate Alliance Group
3102 Clairmont Road,Bismarck, ND 58504
$739,900
- 5 Beds
- 4 Baths
- 3,604 sq. ft.
- Single family
- Pending
Listed by:brittany a leischner
Office:trademark realty
MLS#:4020959
Source:ND_GNMLS
Price summary
- Price:$739,900
- Price per sq. ft.:$205.3
About this home
Discover this beautifully designed 5-bedroom, 4-bathroom ranch-style home located in Promontory Point. This meticulously updated and upgraded property features an incredible gourmet kitchen where every detail has been thoughtfully considered. When you step inside of this stunning home, you will be invited by all the intricate elements of texture and depth used in the homes aesthetics. A welcoming gas fireplace greets you in the open-concept living area with accent painting and wood beam design. The custom gourmet kitchen features custom built ins including: a 6 burner Capital Range, 2 reverse osmosis faucets, custom Ventahood, 2 Liebherr built in refrigerators, a coffee bar and a drawer microwave. As you tour the home, you'll appreciate the recent upgrades to the bathrooms, flooring, lighting, interior paint, along with automated window treatments that add a touch of modern convenience. The main level also features a gorgeous master suite, two additional bedrooms and a beautifully updated full bath. The home's unique and functional features include a unique vertical sliding door that leads to the basement. The lower level is spacious, open, and is complemented with an incredible built in bar, theatre area, and ample amount of living space that is made to entertain in. The movie theater room is an absolute highlight, featuring heated flooring, a wet bar, and double beer taps for your entertainment needs. There is also a large storage room located in the lower level. The lowest level features a large family living area, theatre area, along with 2 additional bedrooms and a full bath.
Right outside of the home- you can make way into your very own spacious backyard oasis, complete with mature trees, a maintenance-free deck., stamped concrete patio, hot tub (included) and a natural gas fireplace-prefect for those well-deserved relaxing evenings. This home also features an Odorox air purifying system. The oversized 3-stall garage offers plenty of space for vehicles and additional storage. Conveniently located in the heart of Bismarck/Mandan, this home is close to the new pickleball courts, Elk Ridge Elementary School, and scenic trails along the Missouri River, as well as the Clairmont Family Conservation Park. This is a must-see property!! Call your favorite agent today!!
Contact an agent
Home facts
- Year built:2011
- Listing ID #:4020959
- Added:55 day(s) ago
- Updated:September 25, 2025 at 07:11 AM
Rooms and interior
- Bedrooms:5
- Total bathrooms:4
- Full bathrooms:1
- Half bathrooms:1
- Living area:3,604 sq. ft.
Heating and cooling
- Cooling:Central Air
- Heating:Fireplace(s), Forced Air, Radiant Floor
Structure and exterior
- Roof:Shingle
- Year built:2011
- Building area:3,604 sq. ft.
- Lot area:0.4 Acres
Utilities
- Water:Water Connected
- Sewer:Sewer Connected
Finances and disclosures
- Price:$739,900
- Price per sq. ft.:$205.3
- Tax amount:$5,756 (2024)
New listings near 3102 Clairmont Road
- New
 $314,900Active4 beds 2 baths2,070 sq. ft.
$314,900Active4 beds 2 baths2,070 sq. ft.1202 4th Street N, Bismarck, ND 58501
MLS# 4021961Listed by: REALTY ONE GROUP - ENCORE - New
 $424,900Active2 beds 2 baths1,470 sq. ft.
$424,900Active2 beds 2 baths1,470 sq. ft.6201 Tyler Parkway #248, Bismarck, ND 58503
MLS# 4021957Listed by: K&L REALTY INC - New
 $120,000Active1.84 Acres
$120,000Active1.84 Acres9301 Darin Drive, Bismarck, ND 58504
MLS# 4021953Listed by: CENTURY 21 MORRISON REALTY - New
 $163,000Active2.51 Acres
$163,000Active2.51 Acres9325 Darin Drive, Bismarck, ND 58504
MLS# 4021954Listed by: CENTURY 21 MORRISON REALTY - New
 $330,000Active3 beds 3 baths1,532 sq. ft.
$330,000Active3 beds 3 baths1,532 sq. ft.1113 Madison Lane, Bismarck, ND 58503
MLS# 4021950Listed by: REAL - New
 Listed by BHGRE$369,900Active4 beds 3 baths2,185 sq. ft.
Listed by BHGRE$369,900Active4 beds 3 baths2,185 sq. ft.1512 Morning View Court, Bismarck, ND 58501
MLS# 4021948Listed by: BETTER HOMES AND GARDENS REAL ESTATE ALLIANCE GROUP - New
 $424,900Active2 beds 2 baths1,470 sq. ft.
$424,900Active2 beds 2 baths1,470 sq. ft.6201 Tyler Parkway #248, Bismarck, ND 58503
MLS# 4021937Listed by: K&L REALTY INC - New
 $479,900Active4 beds 3 baths2,580 sq. ft.
$479,900Active4 beds 3 baths2,580 sq. ft.449 Napa Loop, Bismarck, ND 58504
MLS# 4021940Listed by: REALTY ONE GROUP - ENCORE - New
 $448,900Active4 beds 3 baths2,541 sq. ft.
$448,900Active4 beds 3 baths2,541 sq. ft.5515 Davies Drive, Bismarck, ND 58503
MLS# 4021941Listed by: CENTURY 21 MORRISON REALTY - New
 $214,900Active4 beds 2 baths1,476 sq. ft.
$214,900Active4 beds 2 baths1,476 sq. ft.1013 Jefferson Avenue, Bismarck, ND 58504
MLS# 4021936Listed by: CENTURY 21 MORRISON REALTY
