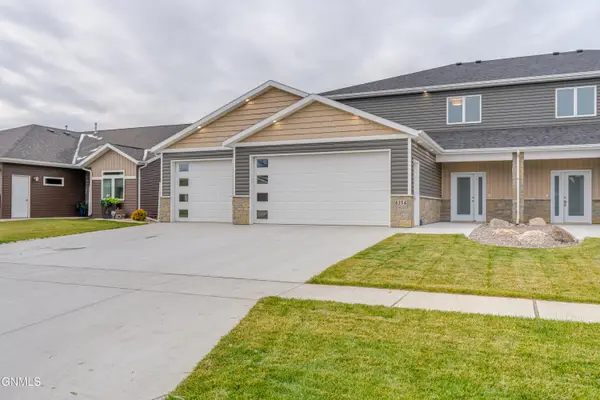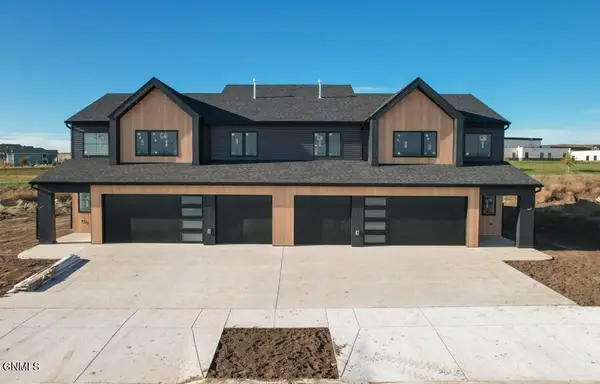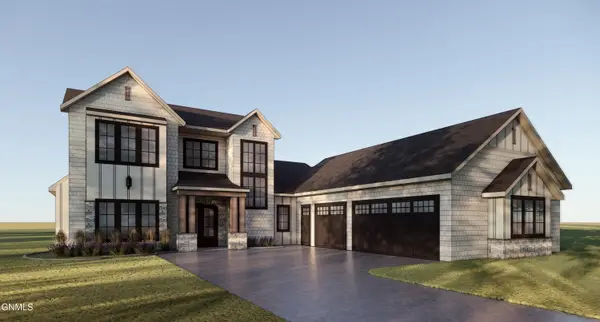3505 66th Street Ne, Bismarck, ND 58503
Local realty services provided by:Better Homes and Gardens Real Estate Alliance Group
3505 66th Street Ne,Bismarck, ND 58503
$1,599,000
- 5 Beds
- 5 Baths
- 6,358 sq. ft.
- Single family
- Active
Listed by: hunt boustead, lucas boustead
Office: trademark realty
MLS#:4020868
Source:ND_GNMLS
Price summary
- Price:$1,599,000
- Price per sq. ft.:$251.49
About this home
Your very own PRIVATE Retreat AWAITS! This breathtaking custom home nestled on 12 acres just outside city limits offers lots of room to grow inside and out. Enjoy privacy with a gorgeous grove of evergreens set in a beautiful landscaped yard with sprinklers in front and in back. A HUGE Foyer boasts a stunning chandelier over a dual staircase, tray ceilings, TRAVERTINE TILE, and gorgeous views via majestic tall windows add a stately spacious feel. To the right is a lovely open office area with hardwood flooring, with potential use as a cozy sitting area or den. Directly across is a gorgeous formal dining area with hardwood flooring and boasts a magnificent chandelier. A convenient half-bath featuring a delightful pedestal sink rounds out the space. This well-designed custom floorplan leads you to a gorgeous sunken living room with beautiful fireplace, vaulted ceilings, capped off with huge windows letting in lots of daylight and a glass door leading to the STAMPCRETE STAINED PATIO. An incredible custom kitchen awaits! Gorgeous GRANITE counters, CUSTOM CHERRY CABINETS, sleek stainless appliances, including a double oven! Plus, 2 incredible islands featuring beautiful pendant lighting offer more storage, seating, and plenty of counterspace for all your cooking prep work. And don't miss the built-in desk or the WALK-IN PANTRY offering even more storage for your cooking needs. Just off the kitchen is a spacious guest bedroom ensuite, a mudroom and garage access. Behind the kitchen is another large guest bedroom with walk-in closet, and a full guest bath with a gorgeous, raised sink and wall mounted hardware, plus travertine tile for flooring, counter and edging. The elegance doesn't end there as you'll soon find the other side of the house is all about the owners' spa-like retreat. The primary bedroom showcases a stunning DUAL-SIDED FIREPLACE, huge walk-in closet, and a private 4-piece bath boasting a unique glass block wall, HEATED custom porcelain tile with marble finish flooring, a JASON AIRMASSEUR hydrotherapy tub, custom-tiled walk-in shower, dual sink vanity and a separate water closet. The basement features a gracious family room filled with natural daylight from lots of windows, built-in shelves, huge wet bar with seating, gorgeous cabinetry, and tile counters featuring inlaid wood edging. The adjacent theater room is complete with a projector, screen and 7.1 Dolby system plus relaxing theater chairs. Rounding out the basement is another cozy sitting area, a nonconforming bedroom with beautiful French doors; a conforming bedroom with daylight windows, another bonus room, ¾ bath with tile floor and linen pantry; laundry area with sink and lots of cabinets and counterspace; and another bonus room/playroom/nonconforming bedroom, storage and garage access. The mechanical room features 2 furnaces with AprilAire for a 3-zone system, 75-gallon hot water heater with circulating pump, 2 A/C, and a separate concrete room with spray-foamed walls. You'll have plenty of room for all your vehicles in the attached 3-car heated and finished garage and a detached 3-car garage offering more space for all those extras - boat, camper, and more. And don't miss the unfinished HUGE BONUS ROOM over the detached garage! There is tons of storage throughout, unique custom finishes and endless possibilities for this incredible property plus it's zoned for horses! This one is definitely a MUST SEE to fully appreciate! An adjacent 27.8 acre is also available. Don't miss this one! Contact a Realtor today for a private showing and make this home yours!
Contact an agent
Home facts
- Year built:2003
- Listing ID #:4020868
- Added:108 day(s) ago
- Updated:November 14, 2025 at 11:30 AM
Rooms and interior
- Bedrooms:5
- Total bathrooms:5
- Full bathrooms:2
- Half bathrooms:1
- Living area:6,358 sq. ft.
Heating and cooling
- Cooling:Central Air
- Heating:Forced Air, Natural Gas
Structure and exterior
- Roof:Asphalt
- Year built:2003
- Building area:6,358 sq. ft.
- Lot area:12 Acres
Finances and disclosures
- Price:$1,599,000
- Price per sq. ft.:$251.49
- Tax amount:$5,230 (2024)
New listings near 3505 66th Street Ne
- New
 $84,900Active3 beds 2 baths1,232 sq. ft.
$84,900Active3 beds 2 baths1,232 sq. ft.1718 Chandler Lane, Bismarck, ND 58503
MLS# 4022706Listed by: NEW NEST REALTY, LLC  Listed by BHGRE$345,000Pending3 beds 4 baths1,906 sq. ft.
Listed by BHGRE$345,000Pending3 beds 4 baths1,906 sq. ft.4115 Normandy Street, Bismarck, ND 58503
MLS# 4022698Listed by: BETTER HOMES AND GARDENS REAL ESTATE ALLIANCE GROUP- New
 $619,900Active3 beds 3 baths2,764 sq. ft.
$619,900Active3 beds 3 baths2,764 sq. ft.4314 Downing Street, Bismarck, ND 58504
MLS# 4022696Listed by: CENTURY 21 MORRISON REALTY - New
 $360,000Active5 beds 2 baths2,375 sq. ft.
$360,000Active5 beds 2 baths2,375 sq. ft.4907 Hitchcock Drive, Bismarck, ND 58503
MLS# 4022695Listed by: CENTURY 21 MORRISON REALTY - New
 $499,900Active3 beds 2 baths1,600 sq. ft.
$499,900Active3 beds 2 baths1,600 sq. ft.6504 Tj Lane, Bismarck, ND 58503
MLS# 4022694Listed by: PARAMOUNT REAL ESTATE - New
 $20,000Active3 beds 1 baths924 sq. ft.
$20,000Active3 beds 1 baths924 sq. ft.145 Georgia Street, Bismarck, ND 58504
MLS# 4022691Listed by: CAPITAL REAL ESTATE PARTNERS - New
 $619,900Active4 beds 3 baths2,724 sq. ft.
$619,900Active4 beds 3 baths2,724 sq. ft.4218 Kites Lane, Bismarck, ND 58503
MLS# 4022683Listed by: TRADEMARK REALTY - New
 $309,900Active3 beds 3 baths1,248 sq. ft.
$309,900Active3 beds 3 baths1,248 sq. ft.1130 Madison Lane, Bismarck, ND 58503
MLS# 4022672Listed by: CENTURY 21 MORRISON REALTY - New
 $377,900Active4 beds 2 baths2,036 sq. ft.
$377,900Active4 beds 2 baths2,036 sq. ft.2707 Essex Loop, Bismarck, ND 58504
MLS# 4022668Listed by: CENTURY 21 MORRISON REALTY - New
 $1,250,000Active4 beds 4 baths3,243 sq. ft.
$1,250,000Active4 beds 4 baths3,243 sq. ft.2626 Frisco Way, Bismarck, ND 58503
MLS# 4022663Listed by: REALTY ONE GROUP - ENCORE
