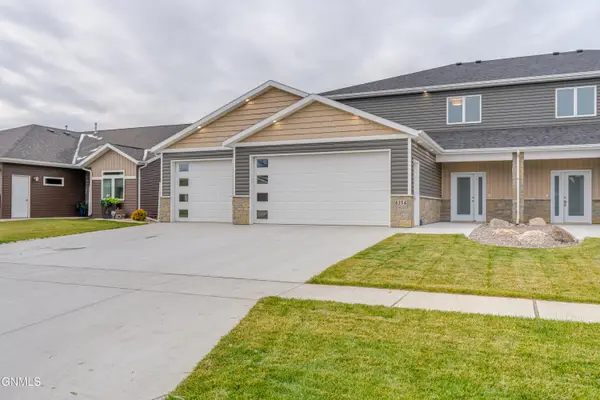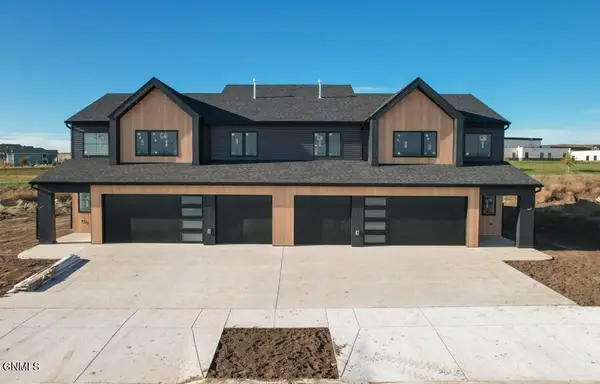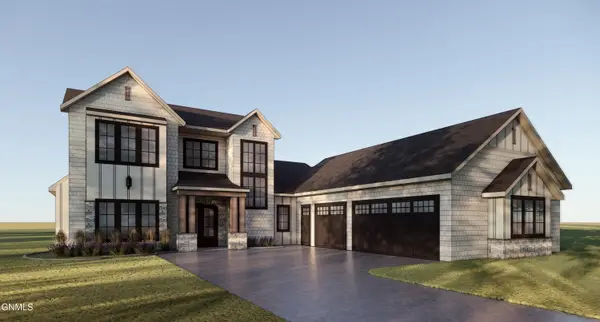3611 Chisholm Place, Bismarck, ND 58503
Local realty services provided by:Better Homes and Gardens Real Estate Alliance Group
3611 Chisholm Place,Bismarck, ND 58503
$719,900
- 5 Beds
- 4 Baths
- 3,831 sq. ft.
- Single family
- Pending
Listed by: christine a rivinius
Office: goldstone realty
MLS#:4020850
Source:ND_GNMLS
Price summary
- Price:$719,900
- Price per sq. ft.:$187.91
About this home
Impressive 2-story home located in Promontory Point in NW Bismarck. Located in cul-de-sac This well-maintained home features a great floor plan for everyday living and is perfect for entertaining. The main floor has an open concept layout with excellent flow and functionality. You'll find a large kitchen that boasts an abundance of cabinets, countertops, and storage. The oversized island overlooks the great room, which features two-story ceilings, amazing windows, and a gas fireplace. The spacious dining room leads to a maintenance-free deck.
The inviting entryway provides ample space and is conveniently located near the office. Upstairs, you'll discover four bedrooms, two bathrooms, a laundry room, and a loft area. Each room has great closet space,. Notice the beauty of the woodwork throughout the home, including raised panel wood doors.
The master suite is a true retreat, featuring a master bath with double sinks, a custom tile shower, separate toilet areas, and a walk-in closet. The upstairs laundry room is equipped with a utility sink. The daylight basement is fully finished and includes a family room, recreation area, wet bar with a mini refrigerator, a bedroom, a full bathroom, and a utility room.
The yard is beautifully landscaped with sprinklers and a hot tub, offering plenty of space to run, roam, or relax. The garage is finished and includes water, heat, and a floor drain. This one-owner home is move-in ready, and you won't want to miss it. Contact your favorite agent to schedule a tour. Buyers are encouraged to verify all information provided.
Contact an agent
Home facts
- Year built:2013
- Listing ID #:4020850
- Added:111 day(s) ago
- Updated:November 14, 2025 at 08:40 AM
Rooms and interior
- Bedrooms:5
- Total bathrooms:4
- Full bathrooms:3
- Half bathrooms:1
- Living area:3,831 sq. ft.
Heating and cooling
- Cooling:Central Air
- Heating:Forced Air, Natural Gas
Structure and exterior
- Roof:Shingle
- Year built:2013
- Building area:3,831 sq. ft.
- Lot area:0.34 Acres
Finances and disclosures
- Price:$719,900
- Price per sq. ft.:$187.91
- Tax amount:$7,260 (2024)
New listings near 3611 Chisholm Place
- New
 $84,900Active3 beds 2 baths1,232 sq. ft.
$84,900Active3 beds 2 baths1,232 sq. ft.1718 Chandler Lane, Bismarck, ND 58503
MLS# 4022706Listed by: NEW NEST REALTY, LLC  Listed by BHGRE$345,000Pending3 beds 4 baths1,906 sq. ft.
Listed by BHGRE$345,000Pending3 beds 4 baths1,906 sq. ft.4115 Normandy Street, Bismarck, ND 58503
MLS# 4022698Listed by: BETTER HOMES AND GARDENS REAL ESTATE ALLIANCE GROUP- New
 $619,900Active3 beds 3 baths2,764 sq. ft.
$619,900Active3 beds 3 baths2,764 sq. ft.4314 Downing Street, Bismarck, ND 58504
MLS# 4022696Listed by: CENTURY 21 MORRISON REALTY - New
 $360,000Active5 beds 2 baths2,375 sq. ft.
$360,000Active5 beds 2 baths2,375 sq. ft.4907 Hitchcock Drive, Bismarck, ND 58503
MLS# 4022695Listed by: CENTURY 21 MORRISON REALTY - New
 $499,900Active3 beds 2 baths1,600 sq. ft.
$499,900Active3 beds 2 baths1,600 sq. ft.6504 Tj Lane, Bismarck, ND 58503
MLS# 4022694Listed by: PARAMOUNT REAL ESTATE - New
 $20,000Active3 beds 1 baths924 sq. ft.
$20,000Active3 beds 1 baths924 sq. ft.145 Georgia Street, Bismarck, ND 58504
MLS# 4022691Listed by: CAPITAL REAL ESTATE PARTNERS - New
 $619,900Active4 beds 3 baths2,724 sq. ft.
$619,900Active4 beds 3 baths2,724 sq. ft.4218 Kites Lane, Bismarck, ND 58503
MLS# 4022683Listed by: TRADEMARK REALTY - New
 $309,900Active3 beds 3 baths1,248 sq. ft.
$309,900Active3 beds 3 baths1,248 sq. ft.1130 Madison Lane, Bismarck, ND 58503
MLS# 4022672Listed by: CENTURY 21 MORRISON REALTY - New
 $377,900Active4 beds 2 baths2,036 sq. ft.
$377,900Active4 beds 2 baths2,036 sq. ft.2707 Essex Loop, Bismarck, ND 58504
MLS# 4022668Listed by: CENTURY 21 MORRISON REALTY - New
 $1,250,000Active4 beds 4 baths3,243 sq. ft.
$1,250,000Active4 beds 4 baths3,243 sq. ft.2626 Frisco Way, Bismarck, ND 58503
MLS# 4022663Listed by: REALTY ONE GROUP - ENCORE
