3734 Bogey Drive, Bismarck, ND 58503
Local realty services provided by:Better Homes and Gardens Real Estate Alliance Group
3734 Bogey Drive,Bismarck, ND 58503
$599,900
- 4 Beds
- 3 Baths
- 3,304 sq. ft.
- Townhouse
- Active
Listed by:austin w muth
Office:genesis realty, llc.
MLS#:4019884
Source:ND_GNMLS
Price summary
- Price:$599,900
- Price per sq. ft.:$181.57
About this home
Looking for a twin home at Hawktree? This beautiful ranch style with walk-out basement is just what you may be looking for. 4 bedroom, 3 bath open floor plan with amazing finishes including, rich walnut hardwood floor, spacious kitchen w/alder cabinets, granite countertops, center island and gas stove. The views are endless and the sunsets are priceless. Primary bedroom is large with spacious walk-in closet, full walk-in tile shower with dual heads, dual vanity, trey lighting and sliding glass door to a large deck. Main floor includes: Primary bedroom, 2nd bedroom could be used as an office, laundry, 2 walk in pantries, 2 entrances to a large deck that faces, West, NW, N and and NE. Main floor also features large living room, dining room, 2nd full bath, even the ceiling fans are hidden. Large deck is heated and is maintenance free. Walk out Basement has 1 full bath with dual vanity, 2 bedrooms with walk-in closets, large family room, wet bar and a plethora of storage. Garage in oversized 3 stall, heated, hot & cold water, floor drain and plenty of storage racks included.Negotiable items include: Washer/Dryer, Hot tub, garage fridge and garage freezer. Most furniture is also for sale. Deck furniture also for sale. Don't miss out on this amazing property. call your Realtor today.
Contact an agent
Home facts
- Year built:2015
- Listing ID #:4019884
- Added:970 day(s) ago
- Updated:September 25, 2025 at 03:20 PM
Rooms and interior
- Bedrooms:4
- Total bathrooms:3
- Full bathrooms:2
- Living area:3,304 sq. ft.
Heating and cooling
- Cooling:Central Air
- Heating:Forced Air, Natural Gas
Structure and exterior
- Year built:2015
- Building area:3,304 sq. ft.
- Lot area:0.33 Acres
Finances and disclosures
- Price:$599,900
- Price per sq. ft.:$181.57
- Tax amount:$3,198 (2024)
New listings near 3734 Bogey Drive
- New
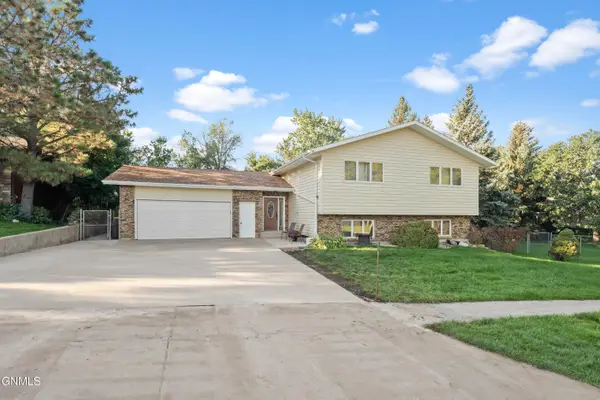 $459,000Active4 beds 3 baths2,484 sq. ft.
$459,000Active4 beds 3 baths2,484 sq. ft.2313 Grant Drive, Bismarck, ND 58501
MLS# 4021967Listed by: VENTURE REAL ESTATE - New
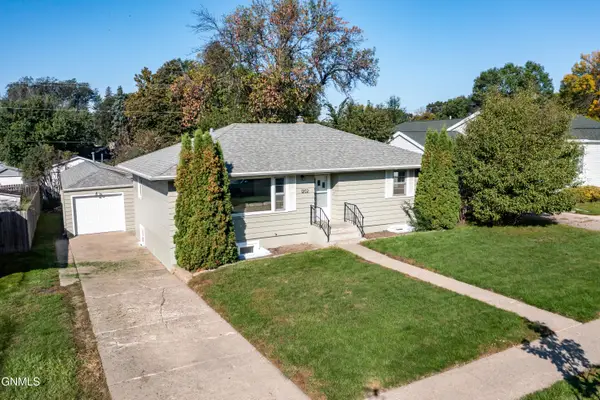 $314,900Active4 beds 2 baths2,070 sq. ft.
$314,900Active4 beds 2 baths2,070 sq. ft.1202 4th Street N, Bismarck, ND 58501
MLS# 4021961Listed by: REALTY ONE GROUP - ENCORE - New
 $424,900Active2 beds 2 baths1,470 sq. ft.
$424,900Active2 beds 2 baths1,470 sq. ft.6201 Tyler Parkway #248, Bismarck, ND 58503
MLS# 4021957Listed by: K&L REALTY INC - New
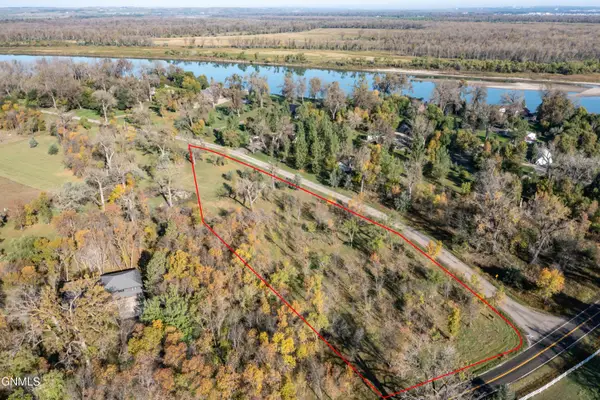 $120,000Active1.84 Acres
$120,000Active1.84 Acres9301 Darin Drive, Bismarck, ND 58504
MLS# 4021953Listed by: CENTURY 21 MORRISON REALTY - New
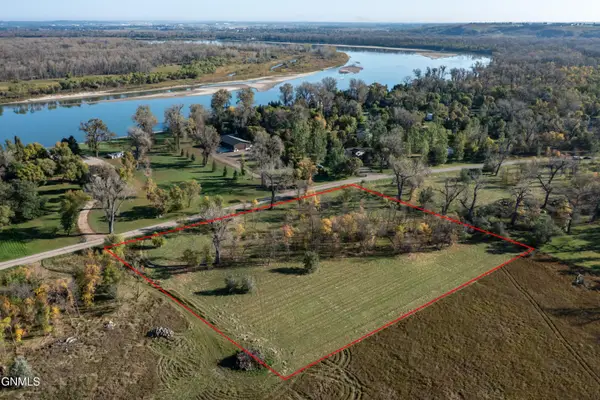 $163,000Active2.51 Acres
$163,000Active2.51 Acres9325 Darin Drive, Bismarck, ND 58504
MLS# 4021954Listed by: CENTURY 21 MORRISON REALTY - New
 $330,000Active3 beds 3 baths1,532 sq. ft.
$330,000Active3 beds 3 baths1,532 sq. ft.1113 Madison Lane, Bismarck, ND 58503
MLS# 4021950Listed by: REAL - New
 Listed by BHGRE$369,900Active4 beds 3 baths2,185 sq. ft.
Listed by BHGRE$369,900Active4 beds 3 baths2,185 sq. ft.1512 Morning View Court, Bismarck, ND 58501
MLS# 4021948Listed by: BETTER HOMES AND GARDENS REAL ESTATE ALLIANCE GROUP - New
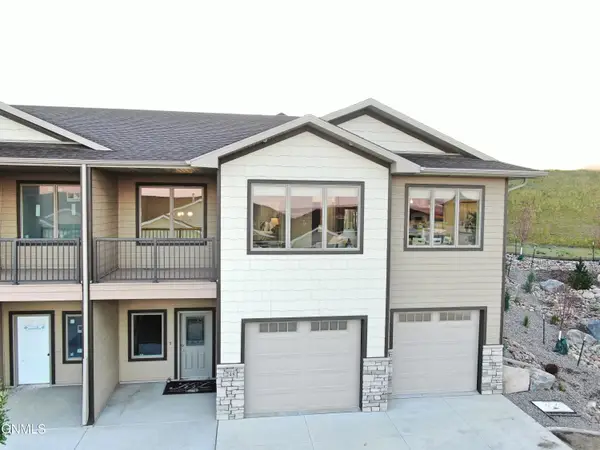 $424,900Active2 beds 2 baths1,470 sq. ft.
$424,900Active2 beds 2 baths1,470 sq. ft.6201 Tyler Parkway #248, Bismarck, ND 58503
MLS# 4021937Listed by: K&L REALTY INC - New
 $479,900Active4 beds 3 baths2,580 sq. ft.
$479,900Active4 beds 3 baths2,580 sq. ft.449 Napa Loop, Bismarck, ND 58504
MLS# 4021940Listed by: REALTY ONE GROUP - ENCORE - New
 $448,900Active4 beds 3 baths2,541 sq. ft.
$448,900Active4 beds 3 baths2,541 sq. ft.5515 Davies Drive, Bismarck, ND 58503
MLS# 4021941Listed by: CENTURY 21 MORRISON REALTY
