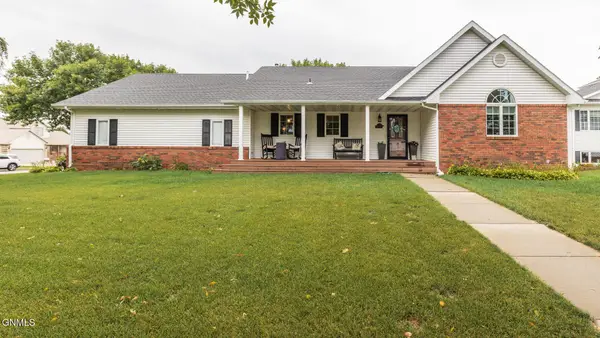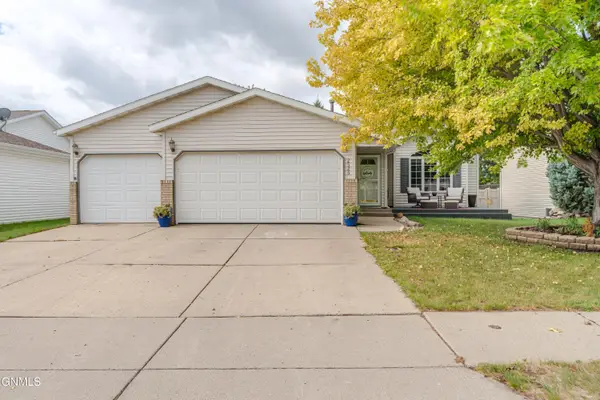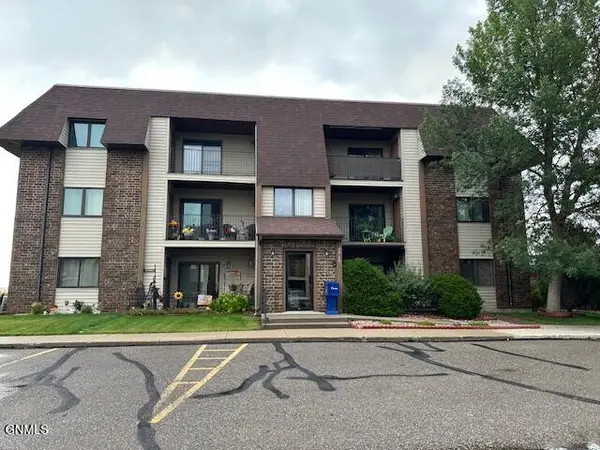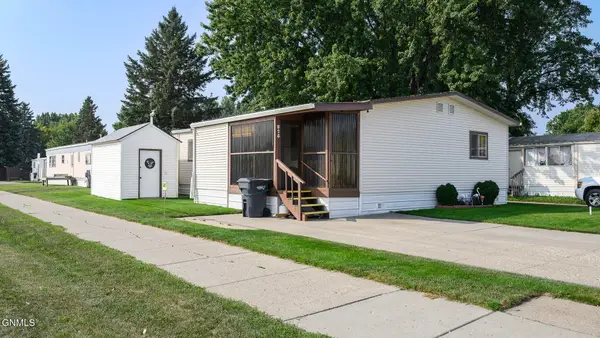4011 Normandy Street, Bismarck, ND 58503
Local realty services provided by:Better Homes and Gardens Real Estate Alliance Group
4011 Normandy Street,Bismarck, ND 58503
$319,900
- 3 Beds
- 3 Baths
- 1,586 sq. ft.
- Townhouse
- Active
Listed by:nicole dekrey
Office:venture real estate
MLS#:4021789
Source:ND_GNMLS
Price summary
- Price:$319,900
- Price per sq. ft.:$201.7
About this home
Welcome home to this beautifully maintained townhome nestled in a desirable North Bismarck neighborhood—right across from the Normandy Park. With over 1,586 finished square feet of living space, this two-story property offers plenty of room to live, relax, and thrive. Inside, you'll find three spacious bedrooms and two and a half baths, including a generous primary bedroom featuring a private bath with dual vanity, tub/shower combo, and a convenient linen closet.
The heart of the home is the kitchen, where you'll enjoy Birch cabinets with crown molding, sleek quartz countertops, pantry and a full suite of Whirlpool stainless steel appliances. The kitchen seamlessly flows into the main living area and dining room. The laundry room is also on the main floor; washer/dryer are included!
The fully fenced backyard features 12x24' patio, shed and sprinklers. The 2-stall garage is heated and has a floor drain.
Why rent when you can own this affordable home? Call today to schedule a showing!
Contact an agent
Home facts
- Year built:2014
- Listing ID #:4021789
- Added:2 day(s) ago
- Updated:September 16, 2025 at 09:45 PM
Rooms and interior
- Bedrooms:3
- Total bathrooms:3
- Full bathrooms:2
- Half bathrooms:1
- Living area:1,586 sq. ft.
Heating and cooling
- Cooling:Central Air
- Heating:Forced Air
Structure and exterior
- Roof:Shingle
- Year built:2014
- Building area:1,586 sq. ft.
- Lot area:0.12 Acres
Finances and disclosures
- Price:$319,900
- Price per sq. ft.:$201.7
- Tax amount:$3,051 (2024)
New listings near 4011 Normandy Street
- New
 $469,000Active1 beds 2 baths1,396 sq. ft.
$469,000Active1 beds 2 baths1,396 sq. ft.8600 Fork Jct S, Bismarck, ND 58504
MLS# 4021822Listed by: BIANCO REALTY, INC. - New
 $784,500Active3 beds 3 baths2,016 sq. ft.
$784,500Active3 beds 3 baths2,016 sq. ft.3403 Palmer Place, Bismarck, ND 58503
MLS# 4021819Listed by: BIANCO REALTY, INC. - New
 $469,900Active4 beds 3 baths2,776 sq. ft.
$469,900Active4 beds 3 baths2,776 sq. ft.609 Huron Drive, Bismarck, ND 58503
MLS# 4021811Listed by: BIANCO REALTY, INC. - New
 $394,900Active5 beds 2 baths2,275 sq. ft.
$394,900Active5 beds 2 baths2,275 sq. ft.2526 Berkshire Drive, Bismarck, ND 58503
MLS# 4021812Listed by: BIANCO REALTY, INC.  $169,900Pending2 beds 2 baths1,136 sq. ft.
$169,900Pending2 beds 2 baths1,136 sq. ft.2715 Gateway Avenue #12, Bismarck, ND 58503
MLS# 4021805Listed by: BIANCO REALTY, INC.- New
 $450,000Active4 beds 3 baths2,287 sq. ft.
$450,000Active4 beds 3 baths2,287 sq. ft.638 Easy Street, Bismarck, ND 58504
MLS# 4021799Listed by: EXP REALTY - New
 $54,900Active3 beds 1 baths1,120 sq. ft.
$54,900Active3 beds 1 baths1,120 sq. ft.1119 University Drive #826, Bismarck, ND 58504
MLS# 4021800Listed by: CAPITAL REAL ESTATE PARTNERS - New
 $424,900Active4 beds 3 baths2,482 sq. ft.
$424,900Active4 beds 3 baths2,482 sq. ft.2988 Majestic Street, Bismarck, ND 58504
MLS# 4021795Listed by: CENTURY 21 MORRISON REALTY - New
 $200,000Active3 beds 2 baths1,618 sq. ft.
$200,000Active3 beds 2 baths1,618 sq. ft.2865 Warwick Loop #A, Bismarck, ND 58504
MLS# 4021796Listed by: CAPITAL REAL ESTATE PARTNERS - New
 $490,000Active5 beds 2 baths2,160 sq. ft.
$490,000Active5 beds 2 baths2,160 sq. ft.8216 44th Street Ne, Bismarck, ND 58503
MLS# 4021793Listed by: CENTURY 21 MORRISON REALTY
