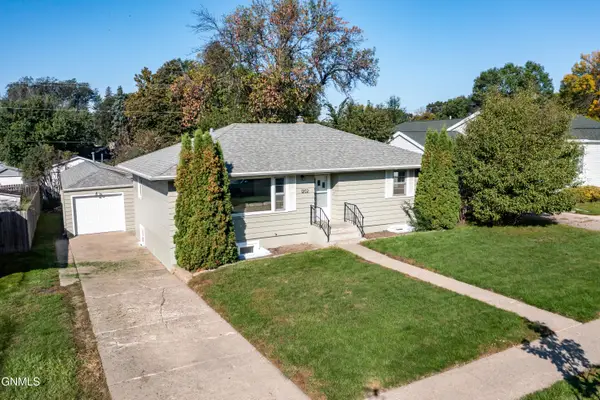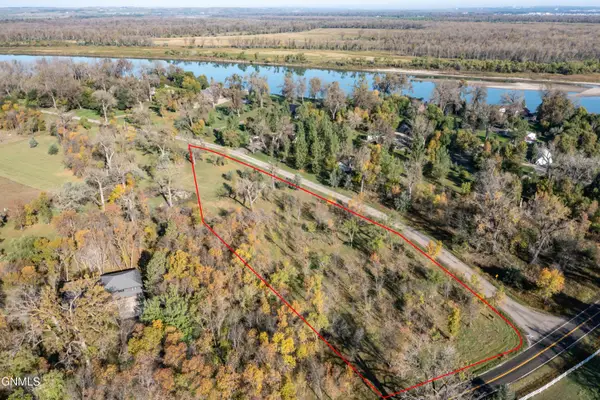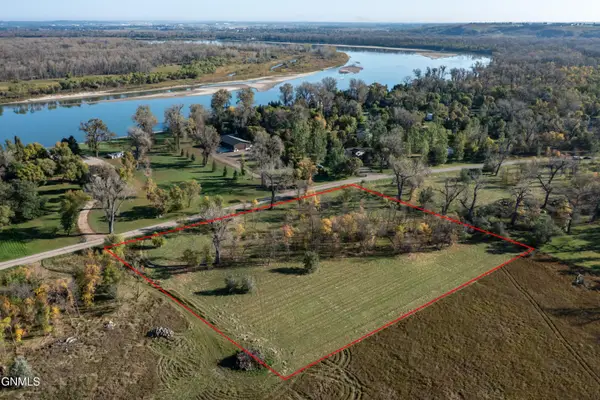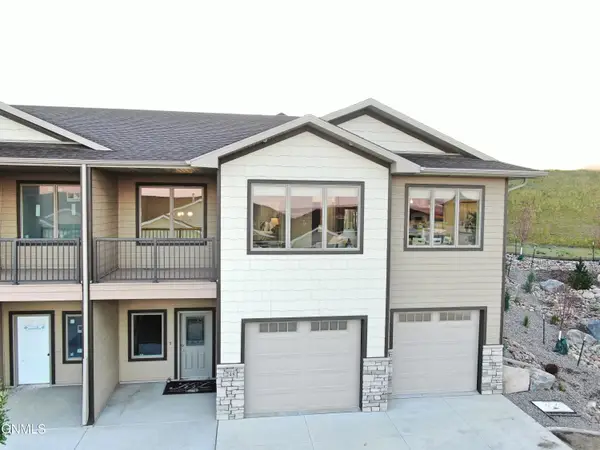411 Lennox Drive, Bismarck, ND 58504
Local realty services provided by:Better Homes and Gardens Real Estate Alliance Group
411 Lennox Drive,Bismarck, ND 58504
$625,000
- 3 Beds
- 2 Baths
- 1,956 sq. ft.
- Single family
- Active
Listed by:jenessa m wickline
Office:realty one group - encore
MLS#:4018937
Source:ND_GNMLS
Price summary
- Price:$625,000
- Price per sq. ft.:$319.53
About this home
This brand new patio home combines smart design with comfortable single-level living. Every inch of the 1,986 square feet has been carefully planned to create a space that feels both open and private, exactly where you need it to be.
Step through the covered front porch into a welcoming, spacious foyer that sets the tone for this well-planned home. The open concept main living area creates a natural flow between daily activities while maintaining distinct spaces for relaxing, dining, and entertaining.
The primary bedroom is thoughtfully positioned with a separate entrance for privacy, while still being situated in the same wing as the other two bedrooms. This smart configuration allows for easy access to all sleeping quarters while providing the primary suite with its own dedicated bathroom and additional privacy.
The two secondary bedrooms share the same wing, perfect for guests, family members, or a home office setup.
Enjoy indoor-outdoor living with the covered back patio—ideal for morning coffee, afternoon reading, or evening gatherings regardless of the weather.
At 1,956 square feet, this patio home delivers the perfect balance of space and manageability, Photos are of renderings.
Contact an agent
Home facts
- Year built:2025
- Listing ID #:4018937
- Added:154 day(s) ago
- Updated:September 25, 2025 at 03:20 PM
Rooms and interior
- Bedrooms:3
- Total bathrooms:2
- Full bathrooms:2
- Living area:1,956 sq. ft.
Heating and cooling
- Cooling:Central Air
- Heating:Forced Air, Natural Gas
Structure and exterior
- Roof:Shingle
- Year built:2025
- Building area:1,956 sq. ft.
- Lot area:0.24 Acres
Utilities
- Water:Water Connected
- Sewer:Sewer Connected
Finances and disclosures
- Price:$625,000
- Price per sq. ft.:$319.53
- Tax amount:$719 (2024)
New listings near 411 Lennox Drive
- New
 $314,900Active4 beds 2 baths2,070 sq. ft.
$314,900Active4 beds 2 baths2,070 sq. ft.1202 4th Street N, Bismarck, ND 58501
MLS# 4021961Listed by: REALTY ONE GROUP - ENCORE - New
 $424,900Active2 beds 2 baths1,470 sq. ft.
$424,900Active2 beds 2 baths1,470 sq. ft.6201 Tyler Parkway #248, Bismarck, ND 58503
MLS# 4021957Listed by: K&L REALTY INC - New
 $120,000Active1.84 Acres
$120,000Active1.84 Acres9301 Darin Drive, Bismarck, ND 58504
MLS# 4021953Listed by: CENTURY 21 MORRISON REALTY - New
 $163,000Active2.51 Acres
$163,000Active2.51 Acres9325 Darin Drive, Bismarck, ND 58504
MLS# 4021954Listed by: CENTURY 21 MORRISON REALTY - New
 $330,000Active3 beds 3 baths1,532 sq. ft.
$330,000Active3 beds 3 baths1,532 sq. ft.1113 Madison Lane, Bismarck, ND 58503
MLS# 4021950Listed by: REAL - New
 Listed by BHGRE$369,900Active4 beds 3 baths2,185 sq. ft.
Listed by BHGRE$369,900Active4 beds 3 baths2,185 sq. ft.1512 Morning View Court, Bismarck, ND 58501
MLS# 4021948Listed by: BETTER HOMES AND GARDENS REAL ESTATE ALLIANCE GROUP - New
 $424,900Active2 beds 2 baths1,470 sq. ft.
$424,900Active2 beds 2 baths1,470 sq. ft.6201 Tyler Parkway #248, Bismarck, ND 58503
MLS# 4021937Listed by: K&L REALTY INC - New
 $479,900Active4 beds 3 baths2,580 sq. ft.
$479,900Active4 beds 3 baths2,580 sq. ft.449 Napa Loop, Bismarck, ND 58504
MLS# 4021940Listed by: REALTY ONE GROUP - ENCORE - New
 $448,900Active4 beds 3 baths2,541 sq. ft.
$448,900Active4 beds 3 baths2,541 sq. ft.5515 Davies Drive, Bismarck, ND 58503
MLS# 4021941Listed by: CENTURY 21 MORRISON REALTY - New
 $214,900Active4 beds 2 baths1,476 sq. ft.
$214,900Active4 beds 2 baths1,476 sq. ft.1013 Jefferson Avenue, Bismarck, ND 58504
MLS# 4021936Listed by: CENTURY 21 MORRISON REALTY
