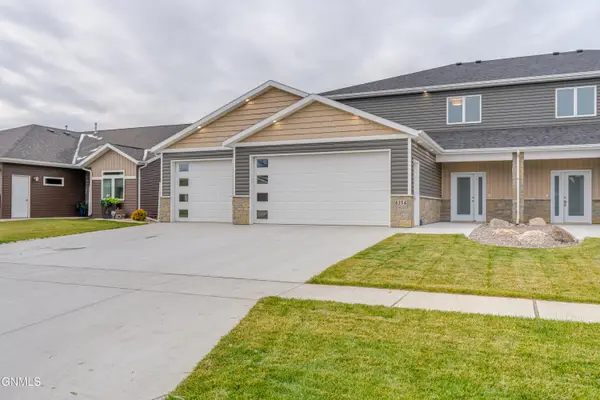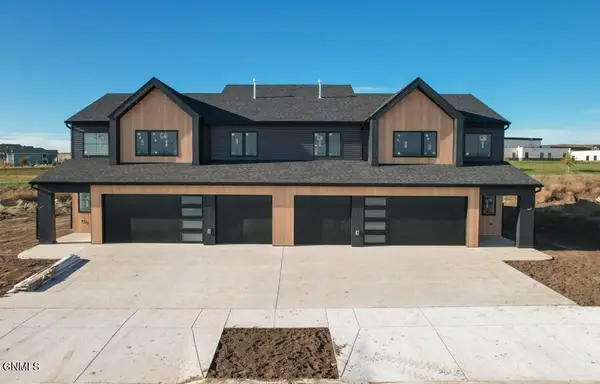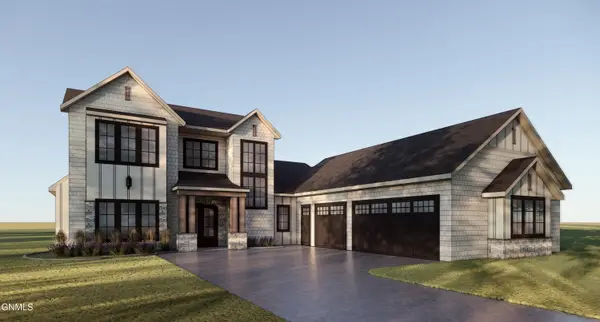422 12th Street, Bismarck, ND 58501
Local realty services provided by:Better Homes and Gardens Real Estate Alliance Group
422 12th Street,Bismarck, ND 58501
$197,500
- 4 Beds
- 3 Baths
- 1,612 sq. ft.
- Single family
- Active
Listed by: jamie d sorenson
Office: realty one group - encore
MLS#:4020289
Source:ND_GNMLS
Price summary
- Price:$197,500
- Price per sq. ft.:$122.52
About this home
Welcome to the charming and historic 1925 two-story home you've been waiting for! Full of timeless character and period details, this house showcases original hardwood flooring throughout much of the home, solid wood doors, crown molding, tall Victorian baseboards, and other elegant touches true to its era. A welcoming covered front porch invites you to sit back, relax, and enjoy a refreshing drink. Inside, the main floor features a lovely entryway with an original oak staircase and French doors leading into a cozy living room. The bright and cheerful formal dining room, with its large south-facing window, opens seamlessly into a delightful farmhouse-style kitchen complete with beadboard ceilings, ample cabinetry, a convenient eat-at island, and ornate light fixtures. A charming half bath adds convenience on the main floor. Upstairs, you'll find four bedrooms, including one with access to a front balcony and another with laundry hookups, offering the option for upper or basement-level laundry. The basement provides generous storage space and potential for future finishing. Outside, the fenced yard features mature trees and perennials, perfect for enjoying the outdoors. A 24x26 double detached garage offers off-street parking and storage. Ideally located just four blocks north of Main Street and close to hospitals, restaurants, and a coffee shop, this home blends historic beauty with modern convenience in a great location. This home is sold ''AS IS'' and priced to reflect some of the work that may be needed to bring her back to her best self... but she is SO deserving of it! Turn your dreams into an address and call TODAY!
Contact an agent
Home facts
- Year built:1925
- Listing ID #:4020289
- Added:141 day(s) ago
- Updated:November 13, 2025 at 04:49 PM
Rooms and interior
- Bedrooms:4
- Total bathrooms:3
- Full bathrooms:1
- Half bathrooms:1
- Living area:1,612 sq. ft.
Heating and cooling
- Cooling:Central Air
- Heating:Forced Air, Natural Gas
Structure and exterior
- Roof:Shingle
- Year built:1925
- Building area:1,612 sq. ft.
- Lot area:0.14 Acres
Finances and disclosures
- Price:$197,500
- Price per sq. ft.:$122.52
- Tax amount:$2,765 (2024)
New listings near 422 12th Street
- New
 $84,900Active3 beds 2 baths1,232 sq. ft.
$84,900Active3 beds 2 baths1,232 sq. ft.1718 Chandler Lane, Bismarck, ND 58503
MLS# 4022706Listed by: NEW NEST REALTY, LLC  Listed by BHGRE$345,000Pending3 beds 4 baths1,906 sq. ft.
Listed by BHGRE$345,000Pending3 beds 4 baths1,906 sq. ft.4115 Normandy Street, Bismarck, ND 58503
MLS# 4022698Listed by: BETTER HOMES AND GARDENS REAL ESTATE ALLIANCE GROUP- New
 $619,900Active3 beds 3 baths2,764 sq. ft.
$619,900Active3 beds 3 baths2,764 sq. ft.4314 Downing Street, Bismarck, ND 58504
MLS# 4022696Listed by: CENTURY 21 MORRISON REALTY - New
 $360,000Active5 beds 2 baths2,375 sq. ft.
$360,000Active5 beds 2 baths2,375 sq. ft.4907 Hitchcock Drive, Bismarck, ND 58503
MLS# 4022695Listed by: CENTURY 21 MORRISON REALTY - New
 $499,900Active3 beds 2 baths1,600 sq. ft.
$499,900Active3 beds 2 baths1,600 sq. ft.6504 Tj Lane, Bismarck, ND 58503
MLS# 4022694Listed by: PARAMOUNT REAL ESTATE - New
 $20,000Active3 beds 1 baths924 sq. ft.
$20,000Active3 beds 1 baths924 sq. ft.145 Georgia Street, Bismarck, ND 58504
MLS# 4022691Listed by: CAPITAL REAL ESTATE PARTNERS - New
 $619,900Active4 beds 3 baths2,724 sq. ft.
$619,900Active4 beds 3 baths2,724 sq. ft.4218 Kites Lane, Bismarck, ND 58503
MLS# 4022683Listed by: TRADEMARK REALTY - New
 $309,900Active3 beds 3 baths1,248 sq. ft.
$309,900Active3 beds 3 baths1,248 sq. ft.1130 Madison Lane, Bismarck, ND 58503
MLS# 4022672Listed by: CENTURY 21 MORRISON REALTY - New
 $377,900Active4 beds 2 baths2,036 sq. ft.
$377,900Active4 beds 2 baths2,036 sq. ft.2707 Essex Loop, Bismarck, ND 58504
MLS# 4022668Listed by: CENTURY 21 MORRISON REALTY - New
 $1,250,000Active4 beds 4 baths3,243 sq. ft.
$1,250,000Active4 beds 4 baths3,243 sq. ft.2626 Frisco Way, Bismarck, ND 58503
MLS# 4022663Listed by: REALTY ONE GROUP - ENCORE
