428 Dana Place, Bismarck, ND 58504
Local realty services provided by:Better Homes and Gardens Real Estate Alliance Group
428 Dana Place,Bismarck, ND 58504
$486,900
- 3 Beds
- 2 Baths
- 1,830 sq. ft.
- Single family
- Active
Listed by:noah spitzer
Office:realty one group - encore
MLS#:4019011
Source:ND_GNMLS
Price summary
- Price:$486,900
- Price per sq. ft.:$266.07
About this home
Welcome to the Macklin Floor Plan by Verity Homes! This beautifully designed one-level patio home offers just over 1,800 SQFT of functional and stylish living space—perfect for first-time buyers, downsizers, or anyone looking for the ease of single-level living.
With 3 spacious bedrooms and 2 full bathrooms, the Macklin is thoughtfully laid out to maximize comfort and convenience. You'll love the open-concept layout, elevated by 9-foot ceilings throughout and tray ceilings in the entrance foyer and primary bedroom, adding a touch of elegance and dimension. The home features stainless steel appliances and high-end finishes—perfect for entertaining or everyday living.
Ideally located just minutes from the local softball diamonds, grocery store, and only 5 minutes from Sertoma Park and the Bismarck Zoo, this home offers the perfect blend of quiet neighborhood charm and close-to-everything convenience.
Don't miss your chance to own this gorgeous new construction—make the Macklin your new home today!
Contact an agent
Home facts
- Year built:2025
- Listing ID #:4019011
- Added:152 day(s) ago
- Updated:September 25, 2025 at 03:20 PM
Rooms and interior
- Bedrooms:3
- Total bathrooms:2
- Full bathrooms:1
- Living area:1,830 sq. ft.
Heating and cooling
- Cooling:Central Air
- Heating:Forced Air
Structure and exterior
- Roof:Shingle
- Year built:2025
- Building area:1,830 sq. ft.
- Lot area:0.22 Acres
Utilities
- Sewer:Sewer Connected
Finances and disclosures
- Price:$486,900
- Price per sq. ft.:$266.07
- Tax amount:$591 (2024)
New listings near 428 Dana Place
- New
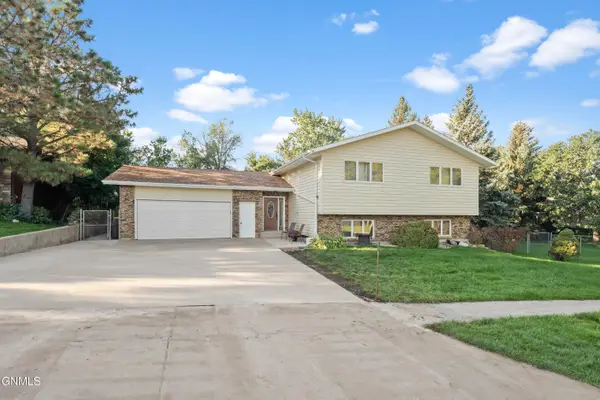 $459,000Active4 beds 3 baths2,484 sq. ft.
$459,000Active4 beds 3 baths2,484 sq. ft.2313 Grant Drive, Bismarck, ND 58501
MLS# 4021967Listed by: VENTURE REAL ESTATE - New
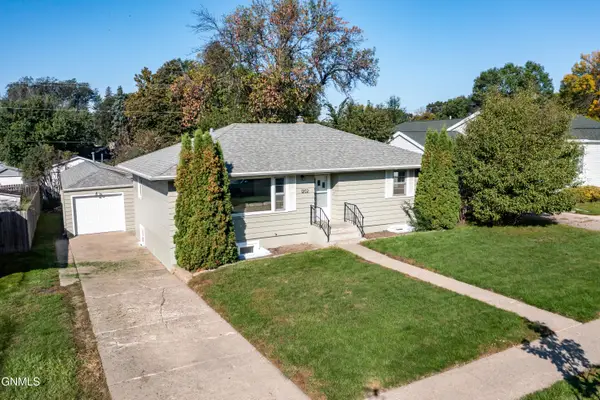 $314,900Active4 beds 2 baths2,070 sq. ft.
$314,900Active4 beds 2 baths2,070 sq. ft.1202 4th Street N, Bismarck, ND 58501
MLS# 4021961Listed by: REALTY ONE GROUP - ENCORE - New
 $424,900Active2 beds 2 baths1,470 sq. ft.
$424,900Active2 beds 2 baths1,470 sq. ft.6201 Tyler Parkway #248, Bismarck, ND 58503
MLS# 4021957Listed by: K&L REALTY INC - New
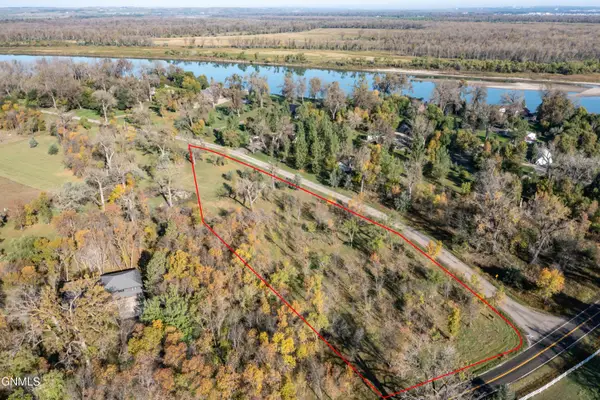 $120,000Active1.84 Acres
$120,000Active1.84 Acres9301 Darin Drive, Bismarck, ND 58504
MLS# 4021953Listed by: CENTURY 21 MORRISON REALTY - New
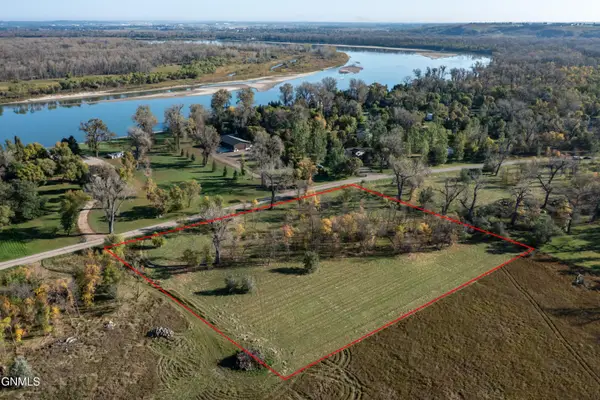 $163,000Active2.51 Acres
$163,000Active2.51 Acres9325 Darin Drive, Bismarck, ND 58504
MLS# 4021954Listed by: CENTURY 21 MORRISON REALTY - New
 $330,000Active3 beds 3 baths1,532 sq. ft.
$330,000Active3 beds 3 baths1,532 sq. ft.1113 Madison Lane, Bismarck, ND 58503
MLS# 4021950Listed by: REAL - New
 Listed by BHGRE$369,900Active4 beds 3 baths2,185 sq. ft.
Listed by BHGRE$369,900Active4 beds 3 baths2,185 sq. ft.1512 Morning View Court, Bismarck, ND 58501
MLS# 4021948Listed by: BETTER HOMES AND GARDENS REAL ESTATE ALLIANCE GROUP - New
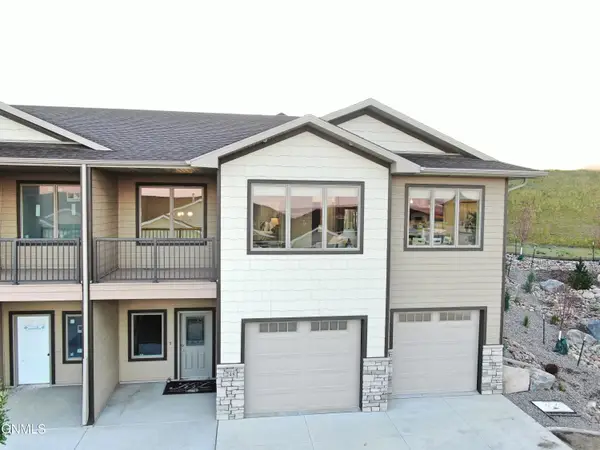 $424,900Active2 beds 2 baths1,470 sq. ft.
$424,900Active2 beds 2 baths1,470 sq. ft.6201 Tyler Parkway #248, Bismarck, ND 58503
MLS# 4021937Listed by: K&L REALTY INC - New
 $479,900Active4 beds 3 baths2,580 sq. ft.
$479,900Active4 beds 3 baths2,580 sq. ft.449 Napa Loop, Bismarck, ND 58504
MLS# 4021940Listed by: REALTY ONE GROUP - ENCORE - New
 $448,900Active4 beds 3 baths2,541 sq. ft.
$448,900Active4 beds 3 baths2,541 sq. ft.5515 Davies Drive, Bismarck, ND 58503
MLS# 4021941Listed by: CENTURY 21 MORRISON REALTY
