4301 Sandy River Drive, Bismarck, ND 58503
Local realty services provided by:Better Homes and Gardens Real Estate Alliance Group
4301 Sandy River Drive,Bismarck, ND 58503
$840,000
- 6 Beds
- 3 Baths
- 5,377 sq. ft.
- Single family
- Pending
Listed by:stephanie r clooten
Office:real
MLS#:4017004
Source:ND_GNMLS
Price summary
- Price:$840,000
- Price per sq. ft.:$156.22
About this home
NEW UPDATE! The home has an assumable VA loan to qualified buyers!
Privacy is a premium these days, and this home delivers it in spades! Just minutes from both North and South Bismarck, this stunning property sits on 1.95 acres and includes a spacious 30x44 shop, a charming covered front porch, and a patio ideal for entertaining. As you step inside, the inviting foyer leads to a warm and welcoming living space, perfect for hosting guests. The main level features a grand formal dining room, a cozy family room with a fireplace, and a chef's kitchen with custom cabinetry, a large island, and double ovens—ideal for preparing meals and gatherings.
The main floor also boasts the spacious primary suite with an en-suite bath that includes a relaxing jacuzzi tub. You'll also find a home office overlooking the front porch, a laundry/mudroom room with abundant storage and counter space. A beautiful 4-season room offers a peaceful view of the backyard, making it a perfect spot to unwind.
Upstairs, you'll discover five more generously sized bedrooms with walk-in closets and a full bathroom. Above the garage is a versatile rec room or game area, along with an additional family room and another cozy fireplace—perfect for family nights or entertaining.
The fully finished, heated 4-stall garage with a drive-through option, comes complete with water, a floor drain, plenty of built-ins and ample space for all your needs. The outdoor space is equally impressive with meticulous landscaping, a sprinkler system, mature trees, and a patio that's perfect for enjoying summer evenings.
Don't miss the chance to see this exceptional home—call your favorite REALTOR today!
Contact an agent
Home facts
- Year built:2004
- Listing ID #:4017004
- Added:300 day(s) ago
- Updated:September 25, 2025 at 07:11 AM
Rooms and interior
- Bedrooms:6
- Total bathrooms:3
- Full bathrooms:2
- Half bathrooms:1
- Living area:5,377 sq. ft.
Heating and cooling
- Cooling:Ceiling Fan(s), Central Air
- Heating:Forced Air, Natural Gas
Structure and exterior
- Year built:2004
- Building area:5,377 sq. ft.
- Lot area:1.95 Acres
Utilities
- Water:Water Connected
- Sewer:Sewer Connected
Finances and disclosures
- Price:$840,000
- Price per sq. ft.:$156.22
- Tax amount:$4,684 (2023)
New listings near 4301 Sandy River Drive
- New
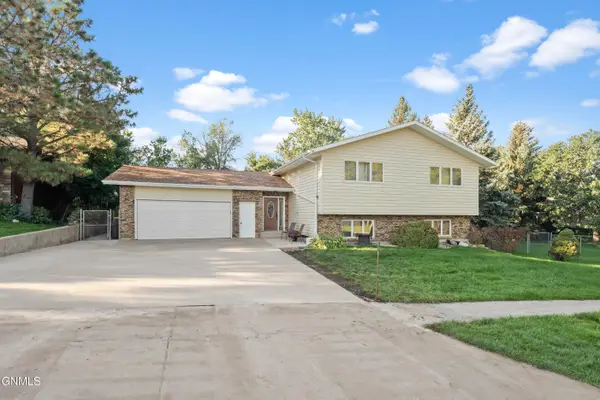 $459,000Active4 beds 3 baths2,484 sq. ft.
$459,000Active4 beds 3 baths2,484 sq. ft.2313 Grant Drive, Bismarck, ND 58501
MLS# 4021967Listed by: VENTURE REAL ESTATE - New
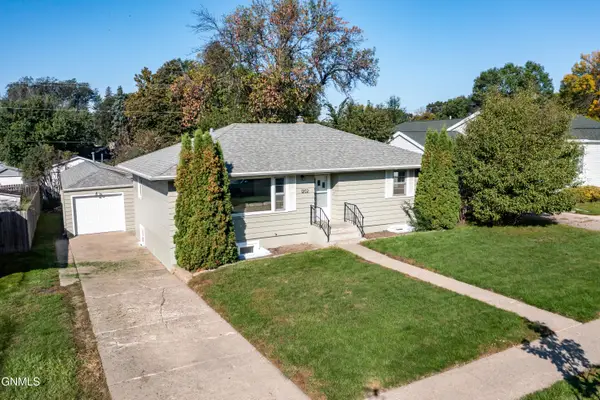 $314,900Active4 beds 2 baths2,070 sq. ft.
$314,900Active4 beds 2 baths2,070 sq. ft.1202 4th Street N, Bismarck, ND 58501
MLS# 4021961Listed by: REALTY ONE GROUP - ENCORE - New
 $424,900Active2 beds 2 baths1,470 sq. ft.
$424,900Active2 beds 2 baths1,470 sq. ft.6201 Tyler Parkway #248, Bismarck, ND 58503
MLS# 4021957Listed by: K&L REALTY INC - New
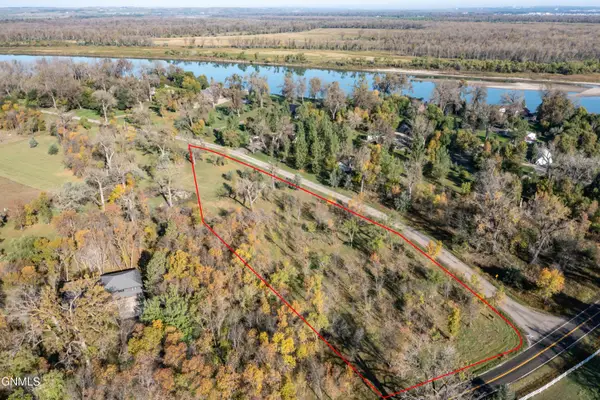 $120,000Active1.84 Acres
$120,000Active1.84 Acres9301 Darin Drive, Bismarck, ND 58504
MLS# 4021953Listed by: CENTURY 21 MORRISON REALTY - New
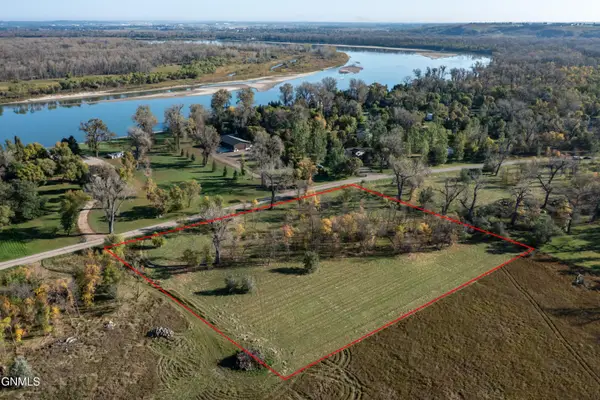 $163,000Active2.51 Acres
$163,000Active2.51 Acres9325 Darin Drive, Bismarck, ND 58504
MLS# 4021954Listed by: CENTURY 21 MORRISON REALTY - New
 $330,000Active3 beds 3 baths1,532 sq. ft.
$330,000Active3 beds 3 baths1,532 sq. ft.1113 Madison Lane, Bismarck, ND 58503
MLS# 4021950Listed by: REAL - New
 Listed by BHGRE$369,900Active4 beds 3 baths2,185 sq. ft.
Listed by BHGRE$369,900Active4 beds 3 baths2,185 sq. ft.1512 Morning View Court, Bismarck, ND 58501
MLS# 4021948Listed by: BETTER HOMES AND GARDENS REAL ESTATE ALLIANCE GROUP - New
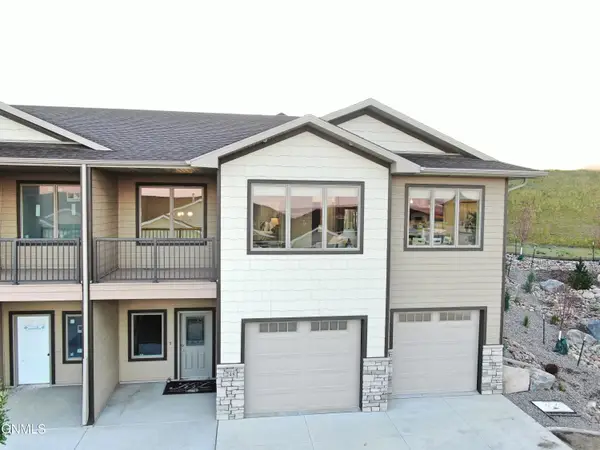 $424,900Active2 beds 2 baths1,470 sq. ft.
$424,900Active2 beds 2 baths1,470 sq. ft.6201 Tyler Parkway #248, Bismarck, ND 58503
MLS# 4021937Listed by: K&L REALTY INC - New
 $479,900Active4 beds 3 baths2,580 sq. ft.
$479,900Active4 beds 3 baths2,580 sq. ft.449 Napa Loop, Bismarck, ND 58504
MLS# 4021940Listed by: REALTY ONE GROUP - ENCORE - New
 $448,900Active4 beds 3 baths2,541 sq. ft.
$448,900Active4 beds 3 baths2,541 sq. ft.5515 Davies Drive, Bismarck, ND 58503
MLS# 4021941Listed by: CENTURY 21 MORRISON REALTY
