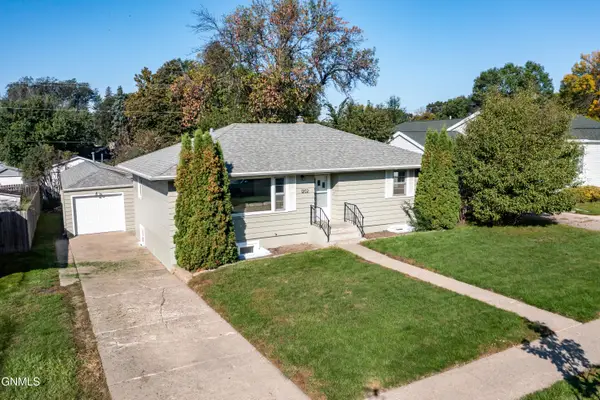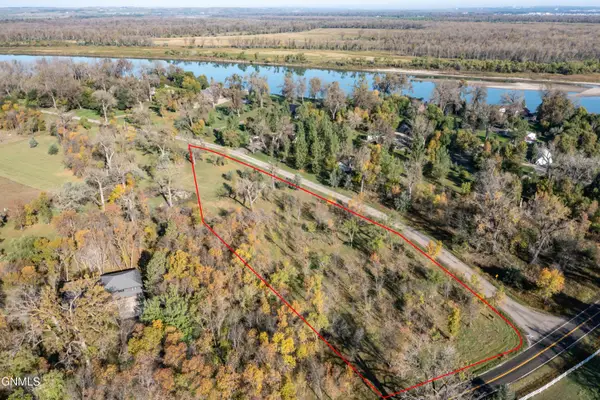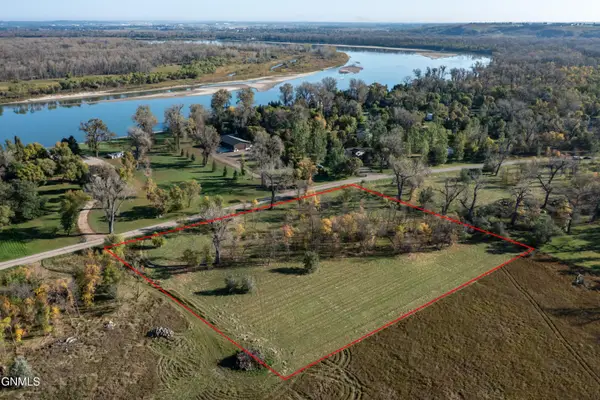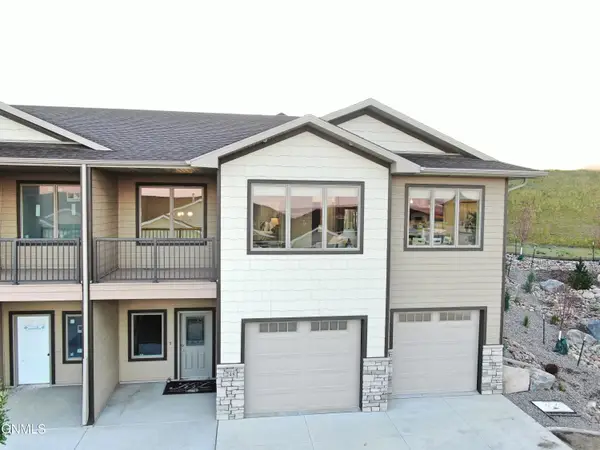4736 Feldspar Drive, Bismarck, ND 58503
Local realty services provided by:Better Homes and Gardens Real Estate Alliance Group
4736 Feldspar Drive,Bismarck, ND 58503
$579,900
- 5 Beds
- 3 Baths
- 3,420 sq. ft.
- Single family
- Active
Listed by:jamie d sorenson
Office:realty one group - encore
MLS#:4020937
Source:ND_GNMLS
Price summary
- Price:$579,900
- Price per sq. ft.:$169.56
About this home
Welcome to this exceptional former Parade of Homes winner, nestled in the highly desirable Boulder Ridge Addition. This exquisitely designed 5-bedroom, 3-bathroom home blends luxury, functionality, and craftsmanship in every detail. From the moment you step into the grand entryway, you'll be captivated by the open-concept layout, rich hardwood flooring in the main living area, and elegant crown molding accenting the windows and doors throughout the home.
The heart of the home is the inviting living room, centered around a stunning gas fireplace adorned with quartzite stone and a custom African mahogany mantel. The chef's kitchen is equally impressive, featuring custom white cabinetry, a bold African mahogany island, stainless steel appliances, and a walk-in pantry—perfect for both everyday living and entertaining.
The spacious primary suite is a true retreat, complete with a generous walk-in closet, a luxurious walk-in tiled shower, heated tile floors, double vanity, and sleek quartz countertops. The main-level bathroom offers a tile floor, granite countertops, and a stylish tiled bath surround.
Functionality meets convenience with a well-placed laundry room just off the kitchen and garage. The recently finished basement adds significant living space, offering a large family room with a wet bar and electric fireplace, three additional bedrooms, a full bath, and ample storage.
Outside, the home continues to impress with a fully fenced, beautifully landscaped yard featuring a maintenance-free covered deck - ideal for summer relaxation. The heated 3-stall garage includes hot and cold water and a floor drain, catering to year-round needs. Major updates include new roof shingles in 2023.
Situated close to schools, grocery stores, and shopping, this remarkable home combines timeless elegance with modern amenities—truly a must-see!
Contact an agent
Home facts
- Year built:2013
- Listing ID #:4020937
- Added:56 day(s) ago
- Updated:September 25, 2025 at 03:20 PM
Rooms and interior
- Bedrooms:5
- Total bathrooms:3
- Full bathrooms:3
- Living area:3,420 sq. ft.
Heating and cooling
- Cooling:Central Air
- Heating:Forced Air, Natural Gas
Structure and exterior
- Roof:Shingle
- Year built:2013
- Building area:3,420 sq. ft.
- Lot area:0.29 Acres
Finances and disclosures
- Price:$579,900
- Price per sq. ft.:$169.56
- Tax amount:$5,268 (2024)
New listings near 4736 Feldspar Drive
- New
 $314,900Active4 beds 2 baths2,070 sq. ft.
$314,900Active4 beds 2 baths2,070 sq. ft.1202 4th Street N, Bismarck, ND 58501
MLS# 4021961Listed by: REALTY ONE GROUP - ENCORE - New
 $424,900Active2 beds 2 baths1,470 sq. ft.
$424,900Active2 beds 2 baths1,470 sq. ft.6201 Tyler Parkway #248, Bismarck, ND 58503
MLS# 4021957Listed by: K&L REALTY INC - New
 $120,000Active1.84 Acres
$120,000Active1.84 Acres9301 Darin Drive, Bismarck, ND 58504
MLS# 4021953Listed by: CENTURY 21 MORRISON REALTY - New
 $163,000Active2.51 Acres
$163,000Active2.51 Acres9325 Darin Drive, Bismarck, ND 58504
MLS# 4021954Listed by: CENTURY 21 MORRISON REALTY - New
 $330,000Active3 beds 3 baths1,532 sq. ft.
$330,000Active3 beds 3 baths1,532 sq. ft.1113 Madison Lane, Bismarck, ND 58503
MLS# 4021950Listed by: REAL - New
 Listed by BHGRE$369,900Active4 beds 3 baths2,185 sq. ft.
Listed by BHGRE$369,900Active4 beds 3 baths2,185 sq. ft.1512 Morning View Court, Bismarck, ND 58501
MLS# 4021948Listed by: BETTER HOMES AND GARDENS REAL ESTATE ALLIANCE GROUP - New
 $424,900Active2 beds 2 baths1,470 sq. ft.
$424,900Active2 beds 2 baths1,470 sq. ft.6201 Tyler Parkway #248, Bismarck, ND 58503
MLS# 4021937Listed by: K&L REALTY INC - New
 $479,900Active4 beds 3 baths2,580 sq. ft.
$479,900Active4 beds 3 baths2,580 sq. ft.449 Napa Loop, Bismarck, ND 58504
MLS# 4021940Listed by: REALTY ONE GROUP - ENCORE - New
 $448,900Active4 beds 3 baths2,541 sq. ft.
$448,900Active4 beds 3 baths2,541 sq. ft.5515 Davies Drive, Bismarck, ND 58503
MLS# 4021941Listed by: CENTURY 21 MORRISON REALTY - New
 $214,900Active4 beds 2 baths1,476 sq. ft.
$214,900Active4 beds 2 baths1,476 sq. ft.1013 Jefferson Avenue, Bismarck, ND 58504
MLS# 4021936Listed by: CENTURY 21 MORRISON REALTY
