516 Colt Avenue, Bismarck, ND 58503
Local realty services provided by:Better Homes and Gardens Real Estate Alliance Group
516 Colt Avenue,Bismarck, ND 58503
$430,000
- 4 Beds
- 3 Baths
- 3,290 sq. ft.
- Single family
- Active
Listed by:dale vandervorst
Office:bianco realty, inc.
MLS#:4020235
Source:ND_GNMLS
Price summary
- Price:$430,000
- Price per sq. ft.:$130.7
About this home
Spacious Multi-Level Home on Parklike Lot in NW Bismarck with approximately 3/4 acres.
Discover comfort and space in this beautifully designed multi-level home, perfectly located in NW Bismarck. Setting on a generous sized lot with a lush, parklike yard, this 4-bedroom, 3-bathroom home offers both privacy and room to grow.
Inside, you'll find a large kitchen with plenty of storage and prep space, along with a private dining area ideal for hosting. The vaulted ceilings create an airy, open feel throughout the main living areas. A spacious bonus room was added on in 2008 with heated tile flooring adds flexibility for a home office, primary bedroom or rec room. The bonus room addition was built with quality construction, 2x6 walls, vaulted ceilings, an abundance of windows and maximum insulation (R25). The cozy family room features a fireplace for relaxing evenings. Step outside to a beautifully crafted stamped concrete patio just off the bonus room, ideal for entertaining. Additional highlights include a 3 car garage, multi-level layout for optimal living space separation, mature trees, and the peace of a quiet neighborhood. This is a rare opportunity to own a stunning home on an expansive lot in a prime location.
Contact an agent
Home facts
- Year built:1975
- Listing ID #:4020235
- Added:98 day(s) ago
- Updated:September 26, 2025 at 09:49 PM
Rooms and interior
- Bedrooms:4
- Total bathrooms:3
- Full bathrooms:2
- Half bathrooms:1
- Living area:3,290 sq. ft.
Heating and cooling
- Cooling:Ceiling Fan(s)
- Heating:Baseboard, Fireplace(s)
Structure and exterior
- Roof:Asphalt, Shingle
- Year built:1975
- Building area:3,290 sq. ft.
- Lot area:0.76 Acres
Finances and disclosures
- Price:$430,000
- Price per sq. ft.:$130.7
- Tax amount:$4,449
New listings near 516 Colt Avenue
- New
 $229,900Active4 beds 2 baths2,096 sq. ft.
$229,900Active4 beds 2 baths2,096 sq. ft.512 19th Street N, Bismarck, ND 58501
MLS# 4021987Listed by: EXP REALTY - New
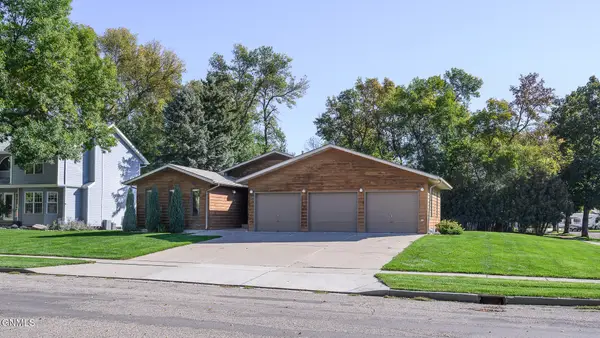 $490,000Active2 beds 3 baths2,088 sq. ft.
$490,000Active2 beds 3 baths2,088 sq. ft.1881 Bonn Boulevard, Bismarck, ND 58504
MLS# 4021988Listed by: CENTURY 21 MORRISON REALTY - New
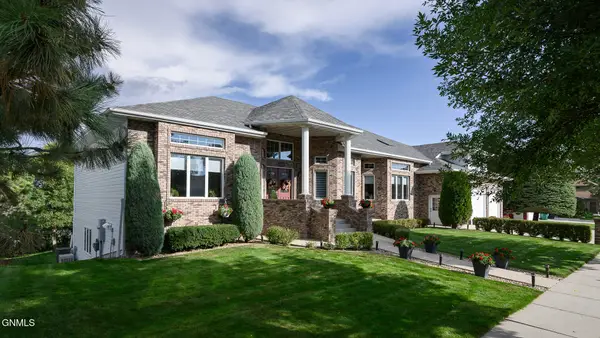 $1,175,000Active7 beds 6 baths7,863 sq. ft.
$1,175,000Active7 beds 6 baths7,863 sq. ft.700 Aspen Avenue, Bismarck, ND 58503
MLS# 4021982Listed by: CENTURY 21 MORRISON REALTY - New
 $475,000Active4 beds 3 baths2,644 sq. ft.
$475,000Active4 beds 3 baths2,644 sq. ft.1889 Bonn Boulevard, Bismarck, ND 58504
MLS# 4021983Listed by: RE/MAX CAPITAL - New
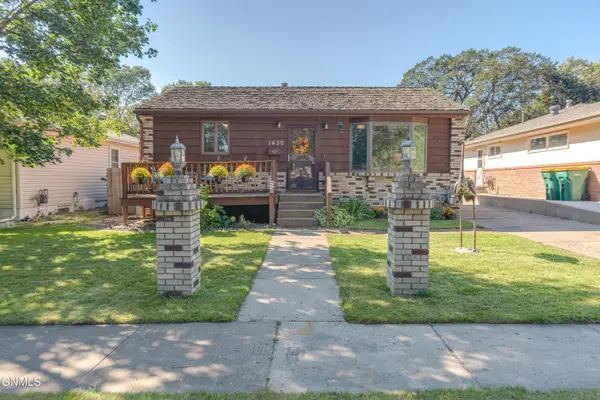 $259,900Active3 beds 2 baths1,408 sq. ft.
$259,900Active3 beds 2 baths1,408 sq. ft.1430 13th Street N, Bismarck, ND 58501
MLS# 4021978Listed by: PARAMOUNT REAL ESTATE - New
 $154,900Active1.51 Acres
$154,900Active1.51 Acres4204 Sandy River Place, Bismarck, ND 58503
MLS# 4021979Listed by: REALTY ONE GROUP - ENCORE - New
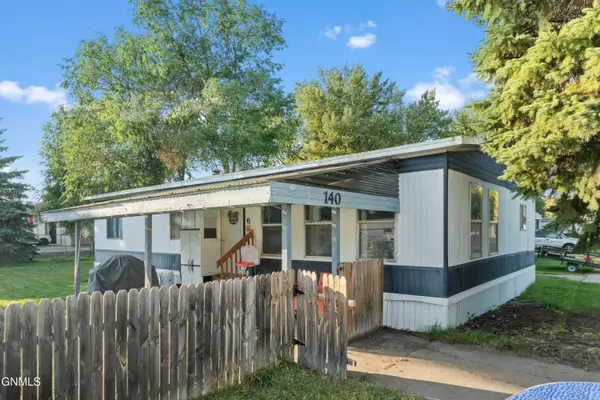 $39,900Active3 beds 2 baths1,092 sq. ft.
$39,900Active3 beds 2 baths1,092 sq. ft.140 New Jersey Street, Bismarck, ND 58504
MLS# 4021976Listed by: VENTURE REAL ESTATE  $324,900Pending1 beds 1 baths902 sq. ft.
$324,900Pending1 beds 1 baths902 sq. ft.6201 Tyler Parkway #130, Bismarck, ND 58503
MLS# 4021975Listed by: K&L REALTY INC- New
 $239,900Active3 beds 2 baths970 sq. ft.
$239,900Active3 beds 2 baths970 sq. ft.818 S 17th Street S, Bismarck, ND 58504
MLS# 4021973Listed by: CENTURY 21 MORRISON REALTY - New
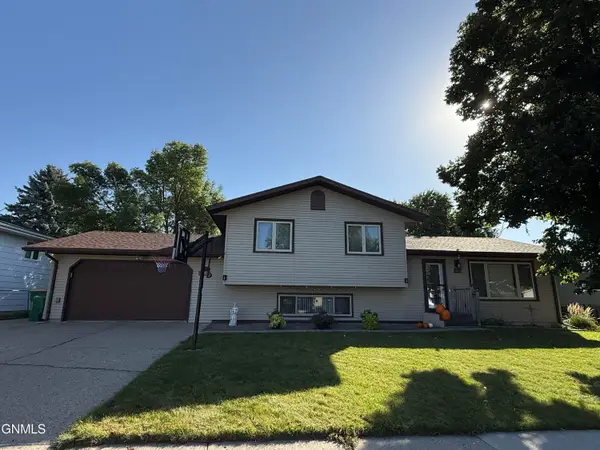 $350,000Active4 beds 2 baths2,200 sq. ft.
$350,000Active4 beds 2 baths2,200 sq. ft.1227 Portland Drive, Bismarck, ND 58504
MLS# 4021971Listed by: CENTURY 21 MORRISON REALTY
