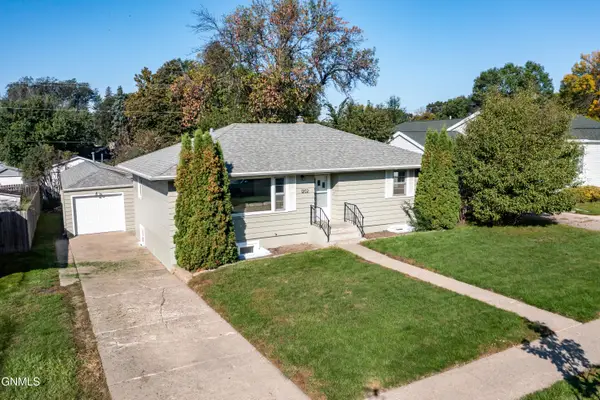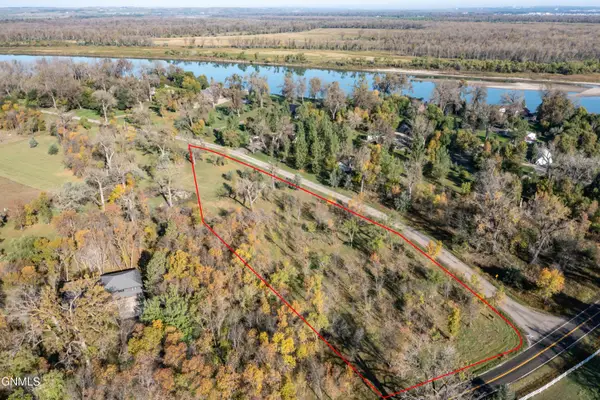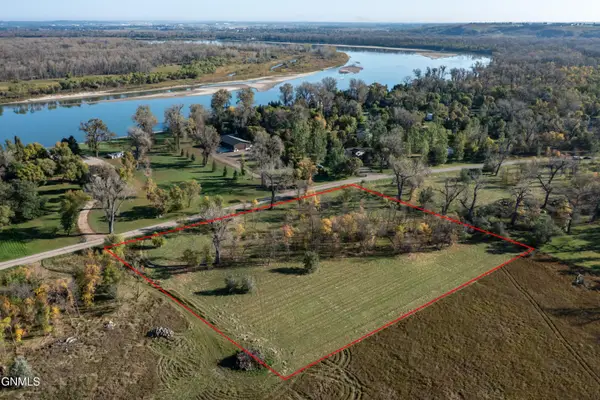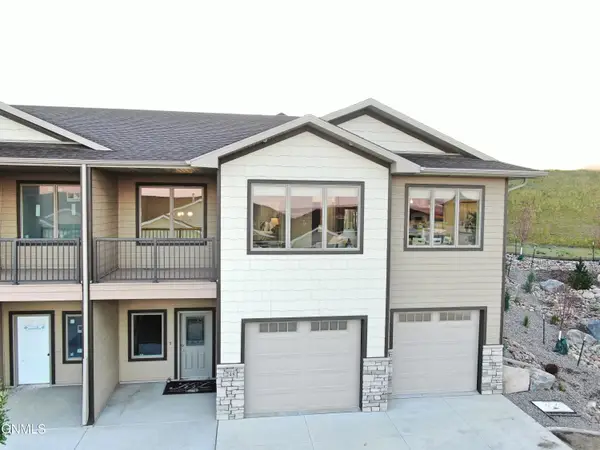519 Dover Drive, Bismarck, ND 58504
Local realty services provided by:Better Homes and Gardens Real Estate Alliance Group
519 Dover Drive,Bismarck, ND 58504
$116,000
- 3 Beds
- 2 Baths
- 1,568 sq. ft.
- Mobile / Manufactured
- Active
Listed by:silas jackson
Office:capital real estate partners
MLS#:4020268
Source:ND_GNMLS
Price summary
- Price:$116,000
- Price per sq. ft.:$73.98
About this home
Enjoy over 1,500 square feet of thoughtfully designed living space in this modern 3-bedroom, 2-bath home, located in the highly sought-after Tatley Meadows community. From the moment you walk in, you'll appreciate the open-concept floor plan that enhances both flow and functionality, making the home feel even more spacious than it already is.
At the heart of the home, the kitchen impresses with an all-convenient pantry for extra storage, a large island perfect for meal prep or entertaining, and a seamless connection to the dining and living areas, all filled with natural light. Off the main living space, you'll find a dedicated mudroom with washer and dryer hookups—a smart and practical feature for everyday convenience.
The primary suite offers a peaceful retreat with a large bathroom featuring a double vanity and a walk-in closet. The additional bedrooms provide comfort and privacy, while the second bathroom includes a tub ideal for relaxing/soaking in after a long day.
Step outside and enjoy the benefits of a safe, well-kept neighborhood with parks and walking paths nearby. Best of all, this home isn't like a typical mobile home park—it's a place you'll be proud to call home.
Don't miss out—call your realtor today to schedule a private showing!
Contact an agent
Home facts
- Year built:2024
- Listing ID #:4020268
- Added:93 day(s) ago
- Updated:September 25, 2025 at 03:20 PM
Rooms and interior
- Bedrooms:3
- Total bathrooms:2
- Full bathrooms:1
- Living area:1,568 sq. ft.
Heating and cooling
- Cooling:Central Air
- Heating:Natural Gas
Structure and exterior
- Roof:Asphalt
- Year built:2024
- Building area:1,568 sq. ft.
Utilities
- Water:Water Connected
- Sewer:Sewer Connected
Finances and disclosures
- Price:$116,000
- Price per sq. ft.:$73.98
- Tax amount:$1,362 (2025)
New listings near 519 Dover Drive
- New
 $314,900Active4 beds 2 baths2,070 sq. ft.
$314,900Active4 beds 2 baths2,070 sq. ft.1202 4th Street N, Bismarck, ND 58501
MLS# 4021961Listed by: REALTY ONE GROUP - ENCORE - New
 $424,900Active2 beds 2 baths1,470 sq. ft.
$424,900Active2 beds 2 baths1,470 sq. ft.6201 Tyler Parkway #248, Bismarck, ND 58503
MLS# 4021957Listed by: K&L REALTY INC - New
 $120,000Active1.84 Acres
$120,000Active1.84 Acres9301 Darin Drive, Bismarck, ND 58504
MLS# 4021953Listed by: CENTURY 21 MORRISON REALTY - New
 $163,000Active2.51 Acres
$163,000Active2.51 Acres9325 Darin Drive, Bismarck, ND 58504
MLS# 4021954Listed by: CENTURY 21 MORRISON REALTY - New
 $330,000Active3 beds 3 baths1,532 sq. ft.
$330,000Active3 beds 3 baths1,532 sq. ft.1113 Madison Lane, Bismarck, ND 58503
MLS# 4021950Listed by: REAL - New
 Listed by BHGRE$369,900Active4 beds 3 baths2,185 sq. ft.
Listed by BHGRE$369,900Active4 beds 3 baths2,185 sq. ft.1512 Morning View Court, Bismarck, ND 58501
MLS# 4021948Listed by: BETTER HOMES AND GARDENS REAL ESTATE ALLIANCE GROUP - New
 $424,900Active2 beds 2 baths1,470 sq. ft.
$424,900Active2 beds 2 baths1,470 sq. ft.6201 Tyler Parkway #248, Bismarck, ND 58503
MLS# 4021937Listed by: K&L REALTY INC - New
 $479,900Active4 beds 3 baths2,580 sq. ft.
$479,900Active4 beds 3 baths2,580 sq. ft.449 Napa Loop, Bismarck, ND 58504
MLS# 4021940Listed by: REALTY ONE GROUP - ENCORE - New
 $448,900Active4 beds 3 baths2,541 sq. ft.
$448,900Active4 beds 3 baths2,541 sq. ft.5515 Davies Drive, Bismarck, ND 58503
MLS# 4021941Listed by: CENTURY 21 MORRISON REALTY - New
 $214,900Active4 beds 2 baths1,476 sq. ft.
$214,900Active4 beds 2 baths1,476 sq. ft.1013 Jefferson Avenue, Bismarck, ND 58504
MLS# 4021936Listed by: CENTURY 21 MORRISON REALTY
