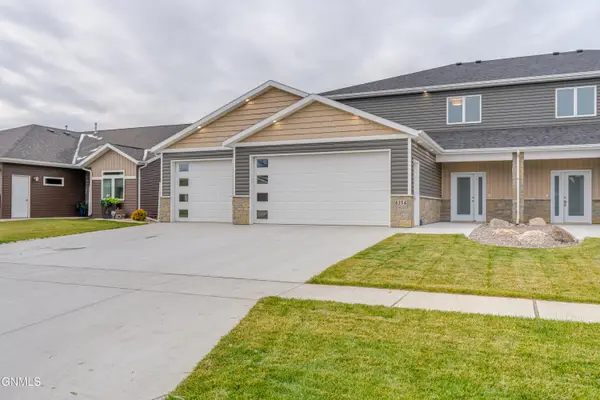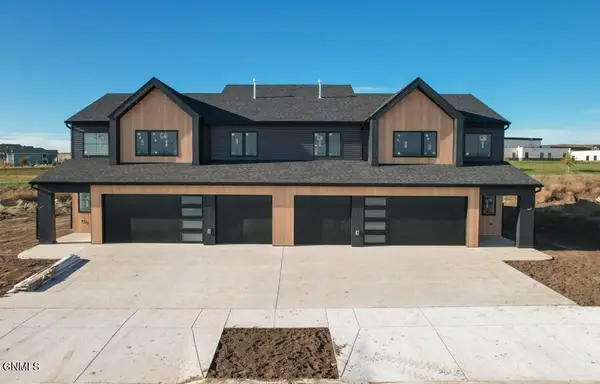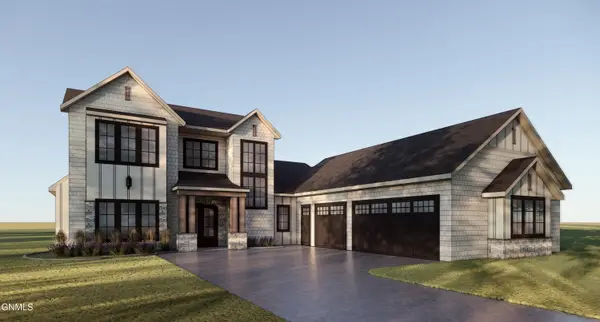616 Koenig Drive, Bismarck, ND 58504
Local realty services provided by:Better Homes and Gardens Real Estate Alliance Group
616 Koenig Drive,Bismarck, ND 58504
$496,900
- 4 Beds
- 3 Baths
- 2,653 sq. ft.
- Single family
- Pending
Listed by: noah spitzer
Office: realty one group - encore
MLS#:4018140
Source:ND_GNMLS
Price summary
- Price:$496,900
- Price per sq. ft.:$187.3
About this home
Stunning Lennox Floor Plan in Clear Sky Division - Corner Lot!
Discover this beautifully designed home featuring over 2,600 finished SQFT with 4 bedrooms, 3 bathrooms, and an expansive backyard! Situated on a desirable corner lot, this home offers an open-concept layout with 9-foot ceilings, creating a bright and airy atmosphere.
The main floor boasts a spacious primary suite with a private bath, a second bedroom, convenient main-floor laundry, and a cozy living area filled with natural light. The gourmet kitchen flows seamlessly into the dining and living spaces, making it perfect for entertaining.
Upstairs, you'll find a huge bonus room - ideal for a home theater, playroom, or game room! The insulated garage spans over 800 SQFT and includes a hard-plumbed vent and gas line for a future heater, ensuring comfort year-round.
With ample storage, a fantastic layout, and an unbeatable location, this home is ready for its first owners to move in and make it their own. Don't miss out on this incredible opportunity - schedule your tour today!
Contact an agent
Home facts
- Year built:2025
- Listing ID #:4018140
- Added:251 day(s) ago
- Updated:November 13, 2025 at 08:45 AM
Rooms and interior
- Bedrooms:4
- Total bathrooms:3
- Full bathrooms:2
- Living area:2,653 sq. ft.
Heating and cooling
- Cooling:Central Air
- Heating:Forced Air, Natural Gas
Structure and exterior
- Roof:Asphalt, Shingle
- Year built:2025
- Building area:2,653 sq. ft.
- Lot area:0.31 Acres
Utilities
- Water:Water Connected
- Sewer:Sewer Connected
Finances and disclosures
- Price:$496,900
- Price per sq. ft.:$187.3
- Tax amount:$719 (2024)
New listings near 616 Koenig Drive
- New
 $84,900Active3 beds 2 baths1,232 sq. ft.
$84,900Active3 beds 2 baths1,232 sq. ft.1718 Chandler Lane, Bismarck, ND 58503
MLS# 4022706Listed by: NEW NEST REALTY, LLC  Listed by BHGRE$345,000Pending3 beds 4 baths1,906 sq. ft.
Listed by BHGRE$345,000Pending3 beds 4 baths1,906 sq. ft.4115 Normandy Street, Bismarck, ND 58503
MLS# 4022698Listed by: BETTER HOMES AND GARDENS REAL ESTATE ALLIANCE GROUP- New
 $619,900Active3 beds 3 baths2,764 sq. ft.
$619,900Active3 beds 3 baths2,764 sq. ft.4314 Downing Street, Bismarck, ND 58504
MLS# 4022696Listed by: CENTURY 21 MORRISON REALTY - New
 $360,000Active5 beds 2 baths2,375 sq. ft.
$360,000Active5 beds 2 baths2,375 sq. ft.4907 Hitchcock Drive, Bismarck, ND 58503
MLS# 4022695Listed by: CENTURY 21 MORRISON REALTY - New
 $499,900Active3 beds 2 baths1,600 sq. ft.
$499,900Active3 beds 2 baths1,600 sq. ft.6504 Tj Lane, Bismarck, ND 58503
MLS# 4022694Listed by: PARAMOUNT REAL ESTATE - New
 $20,000Active3 beds 1 baths924 sq. ft.
$20,000Active3 beds 1 baths924 sq. ft.145 Georgia Street, Bismarck, ND 58504
MLS# 4022691Listed by: CAPITAL REAL ESTATE PARTNERS - New
 $619,900Active4 beds 3 baths2,724 sq. ft.
$619,900Active4 beds 3 baths2,724 sq. ft.4218 Kites Lane, Bismarck, ND 58503
MLS# 4022683Listed by: TRADEMARK REALTY - New
 $309,900Active3 beds 3 baths1,248 sq. ft.
$309,900Active3 beds 3 baths1,248 sq. ft.1130 Madison Lane, Bismarck, ND 58503
MLS# 4022672Listed by: CENTURY 21 MORRISON REALTY - New
 $377,900Active4 beds 2 baths2,036 sq. ft.
$377,900Active4 beds 2 baths2,036 sq. ft.2707 Essex Loop, Bismarck, ND 58504
MLS# 4022668Listed by: CENTURY 21 MORRISON REALTY - New
 $1,250,000Active4 beds 4 baths3,243 sq. ft.
$1,250,000Active4 beds 4 baths3,243 sq. ft.2626 Frisco Way, Bismarck, ND 58503
MLS# 4022663Listed by: REALTY ONE GROUP - ENCORE
