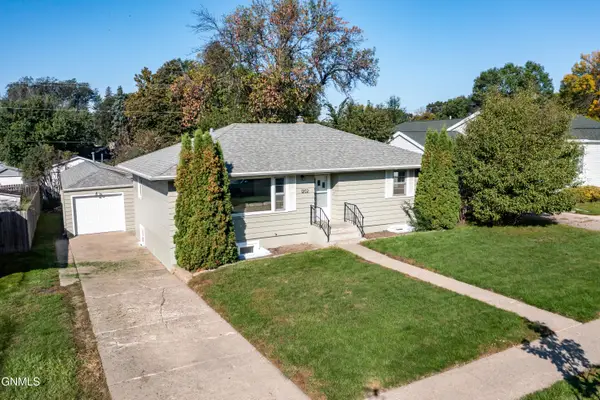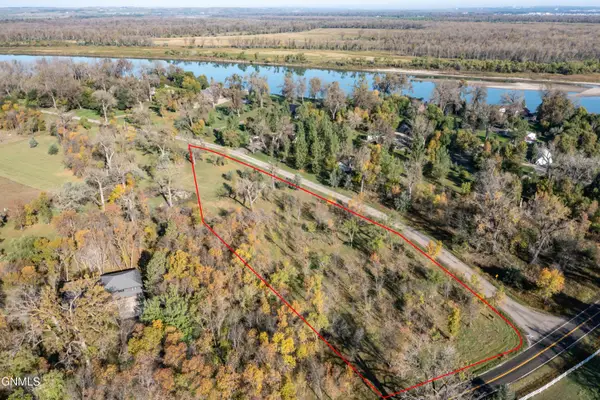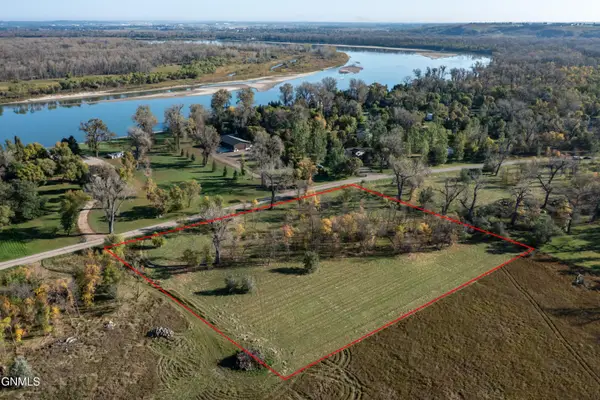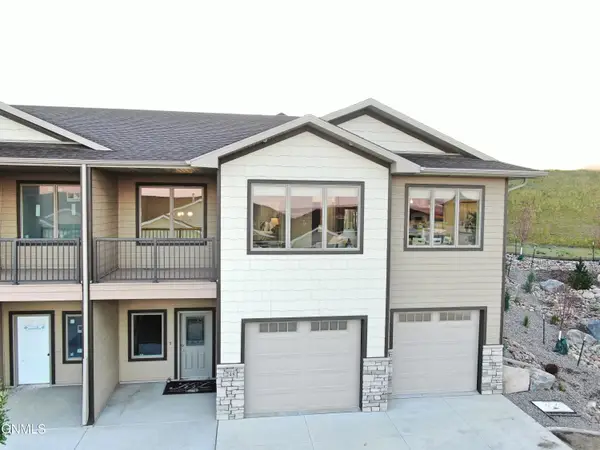722 N 17th Street, Bismarck, ND 58501
Local realty services provided by:Better Homes and Gardens Real Estate Alliance Group
722 N 17th Street,Bismarck, ND 58501
$284,900
- 4 Beds
- 3 Baths
- 1,917 sq. ft.
- Single family
- Active
Listed by:jessica silha
Office:trademark realty
MLS#:4021843
Source:ND_GNMLS
Price summary
- Price:$284,900
- Price per sq. ft.:$148.62
About this home
This classic Cape Cod-style home is full of character, thoughtful updates, and curb appeal—and it won't last long!
From the symmetrical façade and mature evergreens to the welcoming front steps, this home offers a warm, inviting presence. Inside, you'll find a freshly painted interior, original hardwood floors, built-ins, and updated windows. French doors open from the living room to the main floor bedroom, adding architectural interest and versatility.
The kitchen features warm-toned cabinetry, laminate wood flooring, a gas stove, and a white French-door refrigerator. Generous counter and cabinet space along with large windows make it both functional and bright.
Just off the kitchen is a dining area with rich-toned flooring, neutral paint, and large windows that create a comfortable setting for meals or entertaining. A modern light fixture adds a touch of personality. A convenient half bath completes the main floor.
Upstairs, you'll find two spacious bedrooms filled with natural light from the dormer-style windows. One bedroom showcases beautiful hardwood floors, while the other offers soft tones and a flexible layout. Built-in shelving and unique ceiling lines add to the home's character. A full bathroom completes the upper level.
The lower level includes a cozy family room and French doors leading into a non-conforming 4th bedroom with a large closet—perfect for guests, a home office, or hobby space. There's also a bathroom, laundry area, and plenty of storage throughout.
The backyard is fully fenced and ideal for relaxing or outdoor projects. It features green space, a garden plot, mature perennials, a storage shed, and a space that could accommodate RV parking or be transformed into an additional garden area. The detached 2-stall garage is located just steps from the back entrance and had shingles replaced in 2021. Gravel walkways and well-kept landscaping give the yard a clean and low-maintenance finish.
Additional improvements include updated plumbing, electrical, and central A/C. This home has been well cared for and is ready for its next owner—schedule your private showing with a REALTOR® today!
Contact an agent
Home facts
- Year built:1946
- Listing ID #:4021843
- Added:68 day(s) ago
- Updated:September 25, 2025 at 03:20 PM
Rooms and interior
- Bedrooms:4
- Total bathrooms:3
- Full bathrooms:1
- Half bathrooms:1
- Living area:1,917 sq. ft.
Heating and cooling
- Cooling:Ceiling Fan(s), Central Air
- Heating:Forced Air, Natural Gas
Structure and exterior
- Roof:Shingle
- Year built:1946
- Building area:1,917 sq. ft.
- Lot area:0.11 Acres
Utilities
- Water:Water Connected
- Sewer:Sewer Connected
Finances and disclosures
- Price:$284,900
- Price per sq. ft.:$148.62
- Tax amount:$2,224 (2024)
New listings near 722 N 17th Street
- New
 $314,900Active4 beds 2 baths2,070 sq. ft.
$314,900Active4 beds 2 baths2,070 sq. ft.1202 4th Street N, Bismarck, ND 58501
MLS# 4021961Listed by: REALTY ONE GROUP - ENCORE - New
 $424,900Active2 beds 2 baths1,470 sq. ft.
$424,900Active2 beds 2 baths1,470 sq. ft.6201 Tyler Parkway #248, Bismarck, ND 58503
MLS# 4021957Listed by: K&L REALTY INC - New
 $120,000Active1.84 Acres
$120,000Active1.84 Acres9301 Darin Drive, Bismarck, ND 58504
MLS# 4021953Listed by: CENTURY 21 MORRISON REALTY - New
 $163,000Active2.51 Acres
$163,000Active2.51 Acres9325 Darin Drive, Bismarck, ND 58504
MLS# 4021954Listed by: CENTURY 21 MORRISON REALTY - New
 $330,000Active3 beds 3 baths1,532 sq. ft.
$330,000Active3 beds 3 baths1,532 sq. ft.1113 Madison Lane, Bismarck, ND 58503
MLS# 4021950Listed by: REAL - New
 Listed by BHGRE$369,900Active4 beds 3 baths2,185 sq. ft.
Listed by BHGRE$369,900Active4 beds 3 baths2,185 sq. ft.1512 Morning View Court, Bismarck, ND 58501
MLS# 4021948Listed by: BETTER HOMES AND GARDENS REAL ESTATE ALLIANCE GROUP - New
 $424,900Active2 beds 2 baths1,470 sq. ft.
$424,900Active2 beds 2 baths1,470 sq. ft.6201 Tyler Parkway #248, Bismarck, ND 58503
MLS# 4021937Listed by: K&L REALTY INC - New
 $479,900Active4 beds 3 baths2,580 sq. ft.
$479,900Active4 beds 3 baths2,580 sq. ft.449 Napa Loop, Bismarck, ND 58504
MLS# 4021940Listed by: REALTY ONE GROUP - ENCORE - New
 $448,900Active4 beds 3 baths2,541 sq. ft.
$448,900Active4 beds 3 baths2,541 sq. ft.5515 Davies Drive, Bismarck, ND 58503
MLS# 4021941Listed by: CENTURY 21 MORRISON REALTY - New
 $214,900Active4 beds 2 baths1,476 sq. ft.
$214,900Active4 beds 2 baths1,476 sq. ft.1013 Jefferson Avenue, Bismarck, ND 58504
MLS# 4021936Listed by: CENTURY 21 MORRISON REALTY
