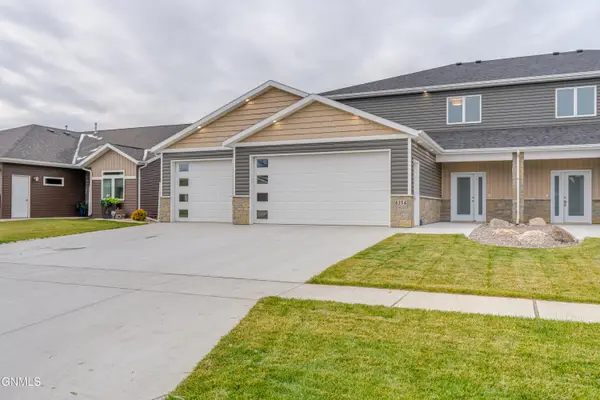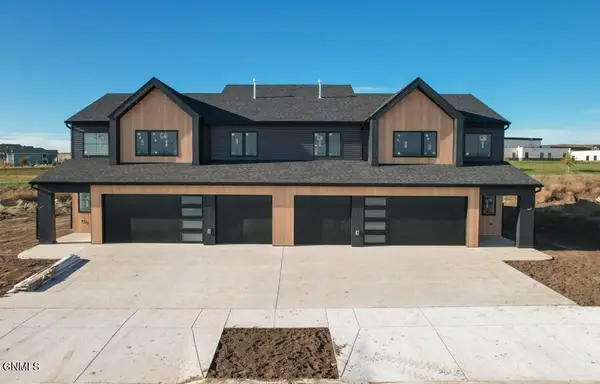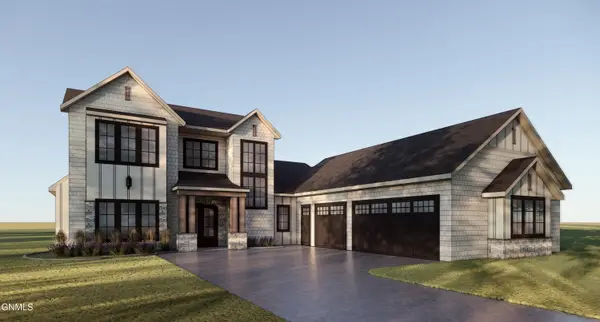7601 Dogwood Drive, Bismarck, ND 58504
Local realty services provided by:Better Homes and Gardens Real Estate Alliance Group
7601 Dogwood Drive,Bismarck, ND 58504
$425,000
- 3 Beds
- 2 Baths
- 2,458 sq. ft.
- Single family
- Pending
Listed by: sara kunick, beth m ivesdal
Office: century 21 morrison realty
MLS#:4019785
Source:ND_GNMLS
Price summary
- Price:$425,000
- Price per sq. ft.:$172.9
About this home
Secluded Woodland Retreat on 2.16 Acres
Discover peace, privacy, and comfort in this charming two-story home nestled on a serene 2.16-acre wooded lot. Surrounded by trees and nature, this property offers the perfect balance of rural seclusion and convenient access to city amenities.
Step inside to find a thoughtfully designed layout featuring 3 spacious bedrooms and 2 full bathrooms, along with a cute main-level powder room with a shower. The sunken living and family rooms create cozy, welcoming spaces, complete with a wood-burning fireplace for those crisp evenings.
The heart of the home is the spacious open kitchen, boasting a large island, gas stove, soft close cabinets, and plenty of room to gather. Expansive glass patio doors open to a backyard oasis, inviting you to relax or entertain while enjoying views of your private wooded paradise.
The mudroom off the attached double garage includes a laundry area with storage space, perfect for keeping everything organized. Soaring high ceilings in the family room draw your eyes up to the versatile loft, ideal for a reading nook, music room, art studio, or home office.
Upstairs, you'll find three generously sized bedrooms, each with large closets for extra storage. The primary bedroom features large windows that frame stunning views of the backyard, while the spacious bathroom includes a double vanity and dual entrances for easy access from both the primary bedroom and hallway.
If you're dreaming of rural privacy without sacrificing convenience, this home checks the boxes. Schedule your private tour today — your woodland retreat awaits!
Contact an agent
Home facts
- Year built:1978
- Listing ID #:4019785
- Added:165 day(s) ago
- Updated:November 13, 2025 at 08:45 AM
Rooms and interior
- Bedrooms:3
- Total bathrooms:2
- Full bathrooms:1
- Living area:2,458 sq. ft.
Heating and cooling
- Cooling:Ceiling Fan(s), Central Air
- Heating:Fireplace(s), Forced Air, Propane
Structure and exterior
- Year built:1978
- Building area:2,458 sq. ft.
- Lot area:2.16 Acres
Finances and disclosures
- Price:$425,000
- Price per sq. ft.:$172.9
- Tax amount:$1,921 (2024)
New listings near 7601 Dogwood Drive
- New
 $84,900Active3 beds 2 baths1,232 sq. ft.
$84,900Active3 beds 2 baths1,232 sq. ft.1718 Chandler Lane, Bismarck, ND 58503
MLS# 4022706Listed by: NEW NEST REALTY, LLC  Listed by BHGRE$345,000Pending3 beds 4 baths1,906 sq. ft.
Listed by BHGRE$345,000Pending3 beds 4 baths1,906 sq. ft.4115 Normandy Street, Bismarck, ND 58503
MLS# 4022698Listed by: BETTER HOMES AND GARDENS REAL ESTATE ALLIANCE GROUP- New
 $619,900Active3 beds 3 baths2,764 sq. ft.
$619,900Active3 beds 3 baths2,764 sq. ft.4314 Downing Street, Bismarck, ND 58504
MLS# 4022696Listed by: CENTURY 21 MORRISON REALTY - New
 $360,000Active5 beds 2 baths2,375 sq. ft.
$360,000Active5 beds 2 baths2,375 sq. ft.4907 Hitchcock Drive, Bismarck, ND 58503
MLS# 4022695Listed by: CENTURY 21 MORRISON REALTY - New
 $499,900Active3 beds 2 baths1,600 sq. ft.
$499,900Active3 beds 2 baths1,600 sq. ft.6504 Tj Lane, Bismarck, ND 58503
MLS# 4022694Listed by: PARAMOUNT REAL ESTATE - New
 $20,000Active3 beds 1 baths924 sq. ft.
$20,000Active3 beds 1 baths924 sq. ft.145 Georgia Street, Bismarck, ND 58504
MLS# 4022691Listed by: CAPITAL REAL ESTATE PARTNERS - New
 $619,900Active4 beds 3 baths2,724 sq. ft.
$619,900Active4 beds 3 baths2,724 sq. ft.4218 Kites Lane, Bismarck, ND 58503
MLS# 4022683Listed by: TRADEMARK REALTY - New
 $309,900Active3 beds 3 baths1,248 sq. ft.
$309,900Active3 beds 3 baths1,248 sq. ft.1130 Madison Lane, Bismarck, ND 58503
MLS# 4022672Listed by: CENTURY 21 MORRISON REALTY - New
 $377,900Active4 beds 2 baths2,036 sq. ft.
$377,900Active4 beds 2 baths2,036 sq. ft.2707 Essex Loop, Bismarck, ND 58504
MLS# 4022668Listed by: CENTURY 21 MORRISON REALTY - New
 $1,250,000Active4 beds 4 baths3,243 sq. ft.
$1,250,000Active4 beds 4 baths3,243 sq. ft.2626 Frisco Way, Bismarck, ND 58503
MLS# 4022663Listed by: REALTY ONE GROUP - ENCORE
