804 Santa Fe Avenue, Bismarck, ND 58504
Local realty services provided by:Better Homes and Gardens Real Estate Alliance Group
804 Santa Fe Avenue,Bismarck, ND 58504
$514,900
- 5 Beds
- 3 Baths
- 3,472 sq. ft.
- Condominium
- Active
Listed by:mary ohlhauser
Office:century 21 morrison realty
MLS#:4021034
Source:ND_GNMLS
Price summary
- Price:$514,900
- Price per sq. ft.:$148.3
About this home
For those that want a care-free lifestyle condo living this is your answer. Don't miss this rare 3,472 sq foot well thought out floor plan with the rare 3 stall garage. Located in a quite area of south Bismarck where you're able to enjoy Cottonwood Park (walking trails, fish pond, sports complex) feet from your front door. Close to an emergency route and 20 minutes gets you to the north side of Bismarck or Mandan. Perfect for entertaining or enjoying your own peaceful retreat. Has a open kitchen/ dining, large pantry, and open view to the living room. The sunroom/formal dining room has beautiful hardwood floor is right off the dining area with a large window for lots of natural lighting. Cherry wood cabinets and granite countertops through the entire home. Three of five bedrooms are large enough for a king size bed. Back yard is stained stamped concrete and a partial privacy fence. Custom window treatments throughout. Enjoy the convenience of laundry areas on both the main and lower level. A serine large family room with all new carpet in the lower level with a fireplace, makes for a cozy family gathering space. Large egress windows offer lots of natural light in the lower level. Room for a home office, gym, or man cave. Storage is AMPLE, there is a 13 ft by 17 ft room in the lower level to store all your treasures. The 3 car garage is rare on a condo and this one includes, heat, floor drain and cabinetry. Extra parking on the camper pad which is also a rare feature with a condo. The Northern Sun Condo Assn is a proactive and financially sound HOA with a low monthly fee. HOA fees offer benefits such as lawn care, sprinkler blowout and maintenance, snow removal and exterior insurance. Don't miss this opportunity to own this modern condo which looks homey and offers more than most other condos. Call a Realtor today to view this beautiful property and call it your own.
Contact an agent
Home facts
- Year built:2006
- Listing ID #:4021034
- Added:50 day(s) ago
- Updated:September 25, 2025 at 03:20 PM
Rooms and interior
- Bedrooms:5
- Total bathrooms:3
- Full bathrooms:3
- Living area:3,472 sq. ft.
Heating and cooling
- Cooling:Ceiling Fan(s), Central Air
- Heating:Forced Air, Natural Gas
Structure and exterior
- Roof:Shingle
- Year built:2006
- Building area:3,472 sq. ft.
- Lot area:0.06 Acres
Finances and disclosures
- Price:$514,900
- Price per sq. ft.:$148.3
- Tax amount:$4,308 (2024)
New listings near 804 Santa Fe Avenue
- New
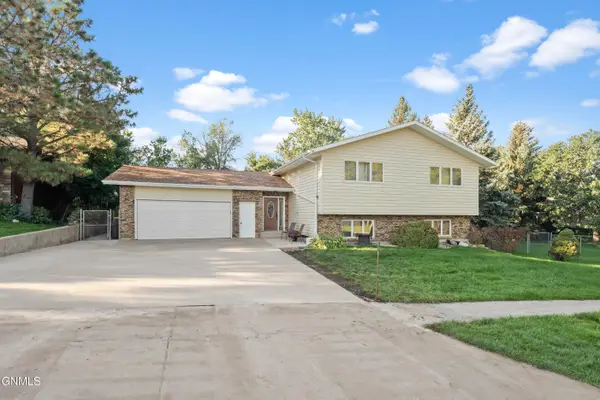 $459,000Active4 beds 3 baths2,484 sq. ft.
$459,000Active4 beds 3 baths2,484 sq. ft.2313 Grant Drive, Bismarck, ND 58501
MLS# 4021967Listed by: VENTURE REAL ESTATE - New
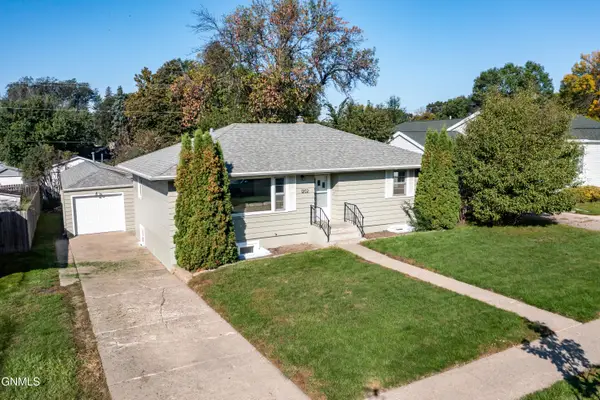 $314,900Active4 beds 2 baths2,070 sq. ft.
$314,900Active4 beds 2 baths2,070 sq. ft.1202 4th Street N, Bismarck, ND 58501
MLS# 4021961Listed by: REALTY ONE GROUP - ENCORE - New
 $424,900Active2 beds 2 baths1,470 sq. ft.
$424,900Active2 beds 2 baths1,470 sq. ft.6201 Tyler Parkway #248, Bismarck, ND 58503
MLS# 4021957Listed by: K&L REALTY INC - New
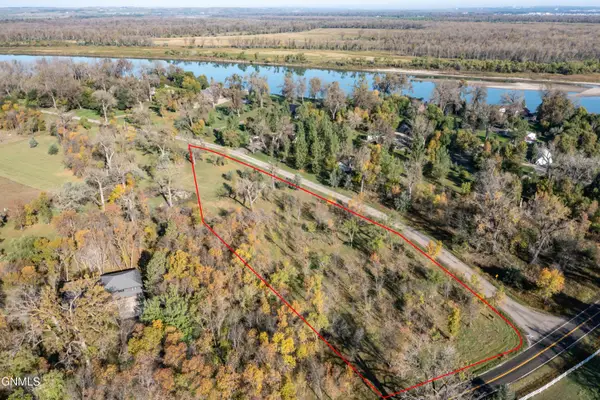 $120,000Active1.84 Acres
$120,000Active1.84 Acres9301 Darin Drive, Bismarck, ND 58504
MLS# 4021953Listed by: CENTURY 21 MORRISON REALTY - New
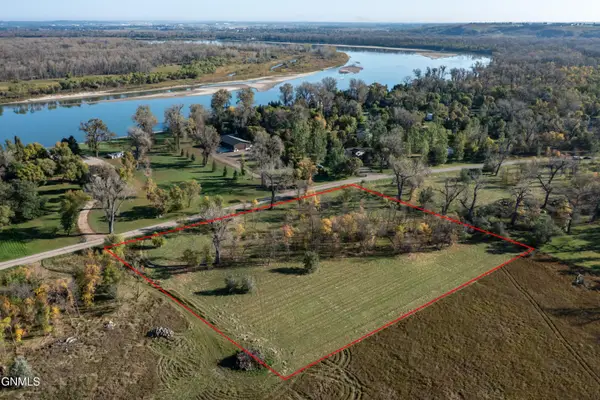 $163,000Active2.51 Acres
$163,000Active2.51 Acres9325 Darin Drive, Bismarck, ND 58504
MLS# 4021954Listed by: CENTURY 21 MORRISON REALTY - New
 $330,000Active3 beds 3 baths1,532 sq. ft.
$330,000Active3 beds 3 baths1,532 sq. ft.1113 Madison Lane, Bismarck, ND 58503
MLS# 4021950Listed by: REAL - New
 Listed by BHGRE$369,900Active4 beds 3 baths2,185 sq. ft.
Listed by BHGRE$369,900Active4 beds 3 baths2,185 sq. ft.1512 Morning View Court, Bismarck, ND 58501
MLS# 4021948Listed by: BETTER HOMES AND GARDENS REAL ESTATE ALLIANCE GROUP - New
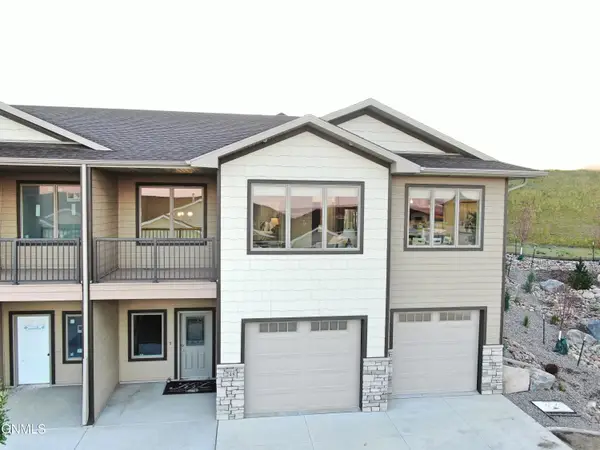 $424,900Active2 beds 2 baths1,470 sq. ft.
$424,900Active2 beds 2 baths1,470 sq. ft.6201 Tyler Parkway #248, Bismarck, ND 58503
MLS# 4021937Listed by: K&L REALTY INC - New
 $479,900Active4 beds 3 baths2,580 sq. ft.
$479,900Active4 beds 3 baths2,580 sq. ft.449 Napa Loop, Bismarck, ND 58504
MLS# 4021940Listed by: REALTY ONE GROUP - ENCORE - New
 $448,900Active4 beds 3 baths2,541 sq. ft.
$448,900Active4 beds 3 baths2,541 sq. ft.5515 Davies Drive, Bismarck, ND 58503
MLS# 4021941Listed by: CENTURY 21 MORRISON REALTY
