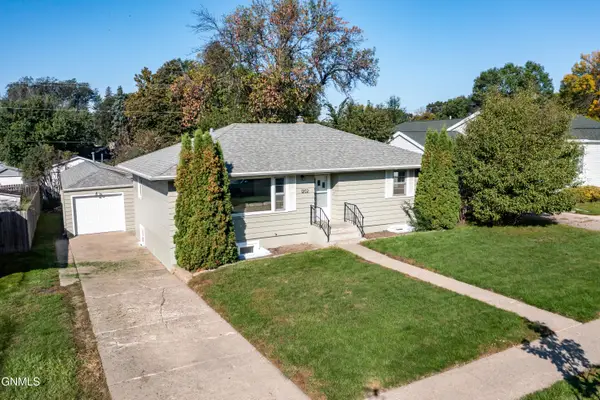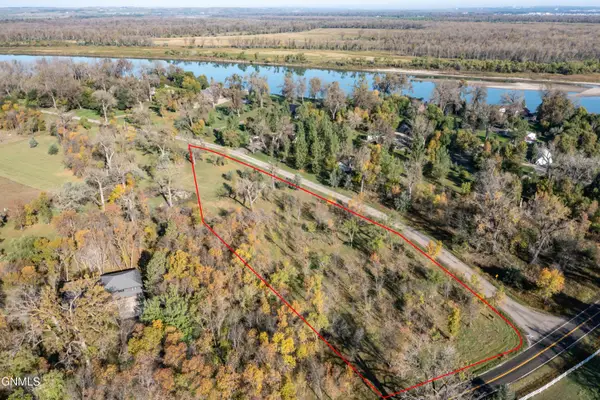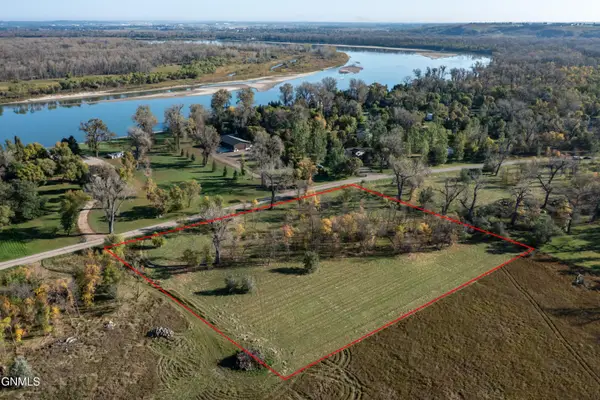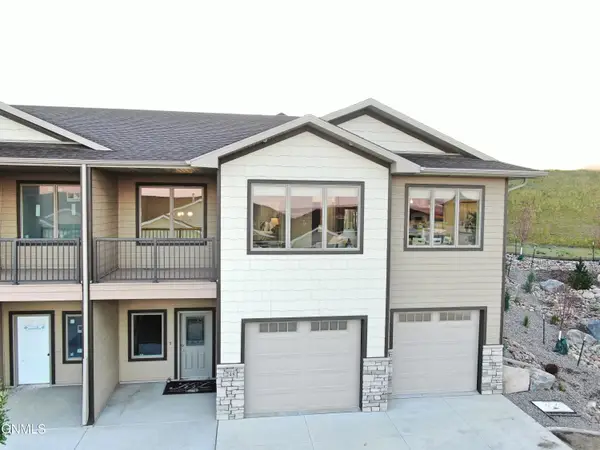8601 S Fork Jct, Bismarck, ND 58504
Local realty services provided by:Better Homes and Gardens Real Estate Alliance Group
8601 S Fork Jct,Bismarck, ND 58504
$1,025,000
- 4 Beds
- 4 Baths
- 3,147 sq. ft.
- Single family
- Active
Listed by:alyssa m symanowski
Office:realty one group - encore
MLS#:4019075
Source:ND_GNMLS
Price summary
- Price:$1,025,000
- Price per sq. ft.:$325.71
About this home
ONE OF A KIND HORSE PROPERTY with GUEST HOUSE located along APPLE CREEK!
Discover peaceful countryside living just a few minutes outside of Bismarck with this incredibly serene HORSE property featuring a PATIO style MAIN house with 1,891 sq feet and SEPARATE GUEST HOUSE with 1,256 sq feet.
Inside the main house you'll find open concept living throughout the kitchen with UPDATED appliances and PANTRY, dining area with abundant NATURAL light, and high ceilings in the living room area equipped with a GAS fireplace. Three generous sized bedrooms including the primary suite with a FULL bath are also within the main house. There is also a detached sunroom just off the front of the main house with an beautiful brick fireplace and on the north side of the house is the perfect spot for YOUR HOT TUB!
The guest house features 1.5 rooms (flex room or office), SPACIOUS living room, a FULL kitchen and dining area, FULL laundry area along with a 3/4 bath.
Moving outside you will LOVE the PEACE and SERENE feeling... The 7+ acres offer full WELL MANICURED landscaping with MATURE and flowering trees including: apple, poplar, aspen, ash, cherry, lilac, and even GRAPE vines.
The 60x40 BARN & WORKSHOP with THREE overhead doors is an outdoor enthusiasts DREAM! Equipped with 24x40 shop space and workbench area perfect for storing your OUTSIDE toys. The 36x40 BARN area including TACK ROOM is the IDEAL set up for your horses including: FOUR stalls with AUTOMATIC waters, TWO hydrants, and HAY storage. Outside the barn is a FULLY fenced horse pasture and dry lot corral.
Last but not least, this property sits right along Apple Creek with water streaming through the back of the property. It is truly a DREAM property and an INCREDIBLY rare find.
Don't miss the chance to call it YOURS!
Contact an agent
Home facts
- Year built:2001
- Listing ID #:4019075
- Added:151 day(s) ago
- Updated:September 25, 2025 at 03:20 PM
Rooms and interior
- Bedrooms:4
- Total bathrooms:4
- Full bathrooms:2
- Half bathrooms:1
- Living area:3,147 sq. ft.
Heating and cooling
- Cooling:Central Air
- Heating:Fireplace(s), Forced Air
Structure and exterior
- Roof:Shingle
- Year built:2001
- Building area:3,147 sq. ft.
- Lot area:7.36 Acres
Utilities
- Water:Water Connected
- Sewer:Sewer Connected
Finances and disclosures
- Price:$1,025,000
- Price per sq. ft.:$325.71
- Tax amount:$3,998 (2024)
New listings near 8601 S Fork Jct
- New
 $314,900Active4 beds 2 baths2,070 sq. ft.
$314,900Active4 beds 2 baths2,070 sq. ft.1202 4th Street N, Bismarck, ND 58501
MLS# 4021961Listed by: REALTY ONE GROUP - ENCORE - New
 $424,900Active2 beds 2 baths1,470 sq. ft.
$424,900Active2 beds 2 baths1,470 sq. ft.6201 Tyler Parkway #248, Bismarck, ND 58503
MLS# 4021957Listed by: K&L REALTY INC - New
 $120,000Active1.84 Acres
$120,000Active1.84 Acres9301 Darin Drive, Bismarck, ND 58504
MLS# 4021953Listed by: CENTURY 21 MORRISON REALTY - New
 $163,000Active2.51 Acres
$163,000Active2.51 Acres9325 Darin Drive, Bismarck, ND 58504
MLS# 4021954Listed by: CENTURY 21 MORRISON REALTY - New
 $330,000Active3 beds 3 baths1,532 sq. ft.
$330,000Active3 beds 3 baths1,532 sq. ft.1113 Madison Lane, Bismarck, ND 58503
MLS# 4021950Listed by: REAL - New
 Listed by BHGRE$369,900Active4 beds 3 baths2,185 sq. ft.
Listed by BHGRE$369,900Active4 beds 3 baths2,185 sq. ft.1512 Morning View Court, Bismarck, ND 58501
MLS# 4021948Listed by: BETTER HOMES AND GARDENS REAL ESTATE ALLIANCE GROUP - New
 $424,900Active2 beds 2 baths1,470 sq. ft.
$424,900Active2 beds 2 baths1,470 sq. ft.6201 Tyler Parkway #248, Bismarck, ND 58503
MLS# 4021937Listed by: K&L REALTY INC - New
 $479,900Active4 beds 3 baths2,580 sq. ft.
$479,900Active4 beds 3 baths2,580 sq. ft.449 Napa Loop, Bismarck, ND 58504
MLS# 4021940Listed by: REALTY ONE GROUP - ENCORE - New
 $448,900Active4 beds 3 baths2,541 sq. ft.
$448,900Active4 beds 3 baths2,541 sq. ft.5515 Davies Drive, Bismarck, ND 58503
MLS# 4021941Listed by: CENTURY 21 MORRISON REALTY - New
 $214,900Active4 beds 2 baths1,476 sq. ft.
$214,900Active4 beds 2 baths1,476 sq. ft.1013 Jefferson Avenue, Bismarck, ND 58504
MLS# 4021936Listed by: CENTURY 21 MORRISON REALTY
