925 Yukon Drive, Bismarck, ND 58503
Local realty services provided by:Better Homes and Gardens Real Estate Alliance Group
925 Yukon Drive,Bismarck, ND 58503
$329,900
- 3 Beds
- 3 Baths
- 1,472 sq. ft.
- Single family
- Pending
Listed by:krysten faehnrich
Office:realty one group - encore
MLS#:4021849
Source:ND_GNMLS
Price summary
- Price:$329,900
- Price per sq. ft.:$224.12
About this home
Welcome to this beautiful two-story home in NE Bismarck! The main level offers a bright and inviting floor plan featuring a spacious kitchen that flows seamlessly into the dining area and living room - perfect for both everyday living and entertaining. From the dining room, you will also find access to the oversized deck and large fenced in backyard with retaining walls already in place. A conveniently placed 1/2 bath completes the main level. Upstairs, you'll find a private master suite with its own en-suite bathroom and large walk-in closet. Two additional bedrooms share a full connected bathroom, while the laundry room on the same level adds everyday convenience. The two-stall garage is equipped with heat and a floor drain.
This home combines functionality with comfort, style, and affordability - ready to welcome its new owners! Call your preferred Realtor for a showing today!
Contact an agent
Home facts
- Year built:2013
- Listing ID #:4021849
- Added:1 day(s) ago
- Updated:September 20, 2025 at 01:57 AM
Rooms and interior
- Bedrooms:3
- Total bathrooms:3
- Full bathrooms:2
- Half bathrooms:1
- Living area:1,472 sq. ft.
Heating and cooling
- Cooling:Central Air
- Heating:Forced Air, Natural Gas
Structure and exterior
- Roof:Shingle
- Year built:2013
- Building area:1,472 sq. ft.
- Lot area:0.22 Acres
Utilities
- Water:Water Connected
- Sewer:Sewer Connected
Finances and disclosures
- Price:$329,900
- Price per sq. ft.:$224.12
- Tax amount:$2,770 (2024)
New listings near 925 Yukon Drive
- New
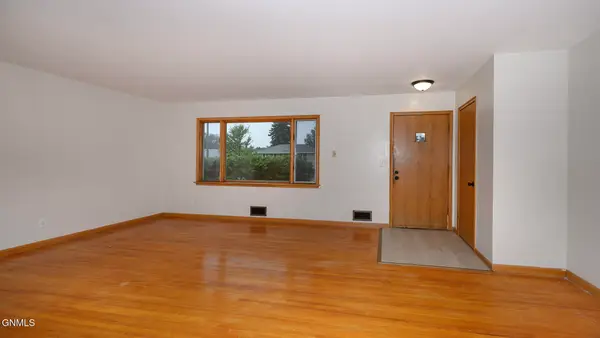 $365,000Active5 beds 2 baths2,330 sq. ft.
$365,000Active5 beds 2 baths2,330 sq. ft.1419 N 19th St Street, Bismarck, ND 58501
MLS# 4021877Listed by: CORE REAL ESTATE ADVISORS - New
 $454,900Active4 beds 3 baths2,624 sq. ft.
$454,900Active4 beds 3 baths2,624 sq. ft.5903 Tiffany Drive, Bismarck, ND 58504
MLS# 4021875Listed by: RE/MAX CAPITAL - New
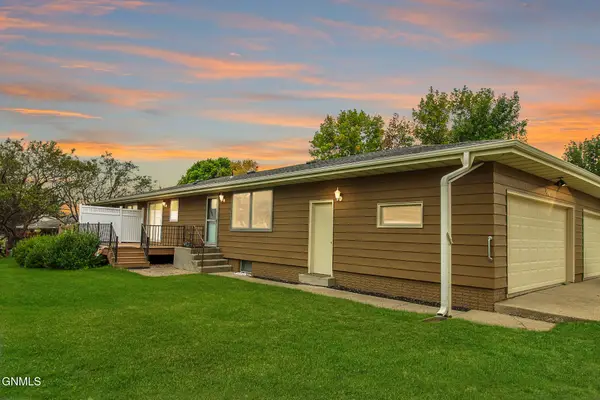 $259,900Active3 beds 2 baths2,080 sq. ft.
$259,900Active3 beds 2 baths2,080 sq. ft.101 Estevan Drive, Bismarck, ND 58503
MLS# 4021874Listed by: NEXTHOME LEGENDARY PROPERTIES - New
 $1,100,000Active50.95 Acres
$1,100,000Active50.95 Acres4379 Nd-1804, Bismarck, ND 58504
MLS# 4021867Listed by: RISE PROPERTY BROKERS, INC - New
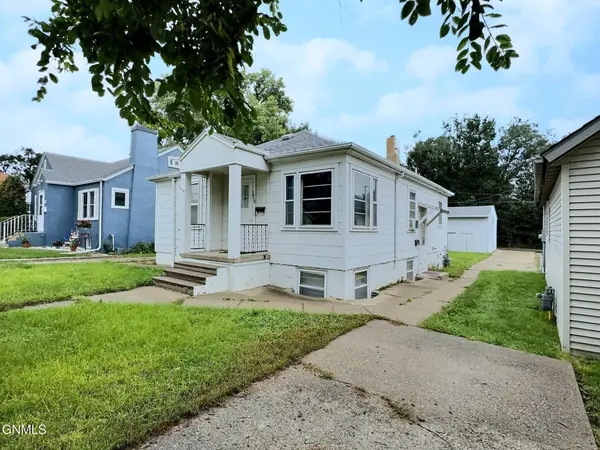 $229,000Active3 beds 2 baths1,854 sq. ft.
$229,000Active3 beds 2 baths1,854 sq. ft.1015 9th Street, Bismarck, ND 58501
MLS# 4021865Listed by: CENTURY 21 MORRISON REALTY - New
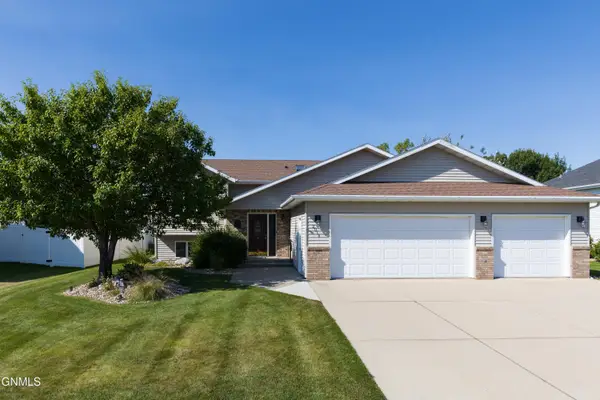 $427,900Active4 beds 3 baths2,366 sq. ft.
$427,900Active4 beds 3 baths2,366 sq. ft.2018 Santa Barbara Drive, Bismarck, ND 58504
MLS# 4021862Listed by: OAKTREE REALTORS - New
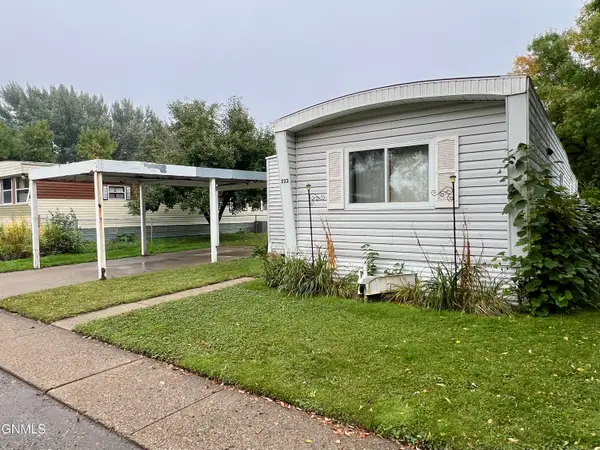 $29,900Active2 beds 1 baths1,020 sq. ft.
$29,900Active2 beds 1 baths1,020 sq. ft.2500 Centennial Road #232, Bismarck, ND 58503
MLS# 4021863Listed by: PARAMOUNT REAL ESTATE - New
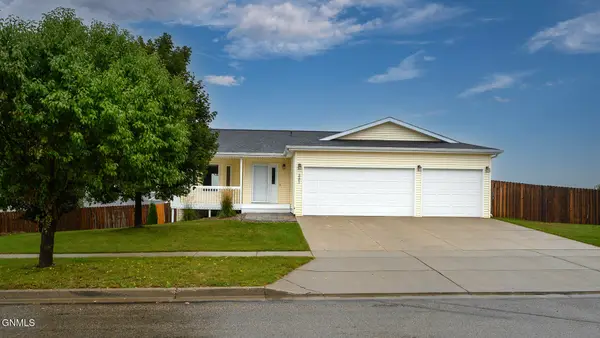 $399,900Active4 beds 2 baths2,180 sq. ft.
$399,900Active4 beds 2 baths2,180 sq. ft.3201 Roosevelt Drive, Bismarck, ND 58503
MLS# 4021856Listed by: CENTURY 21 MORRISON REALTY - New
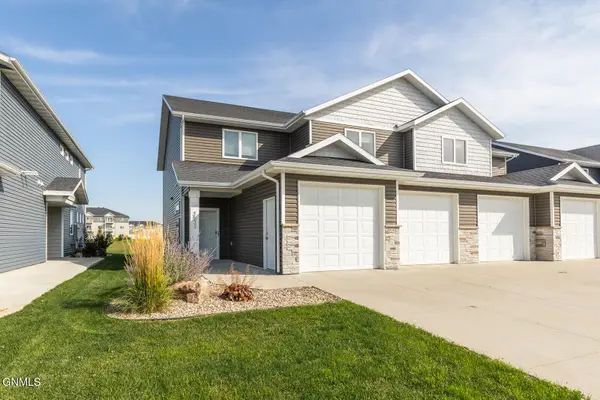 $372,500Active3 beds 3 baths2,042 sq. ft.
$372,500Active3 beds 3 baths2,042 sq. ft.3533 Meridian Drive, Bismarck, ND 58504
MLS# 4021850Listed by: BITZ REALTY
