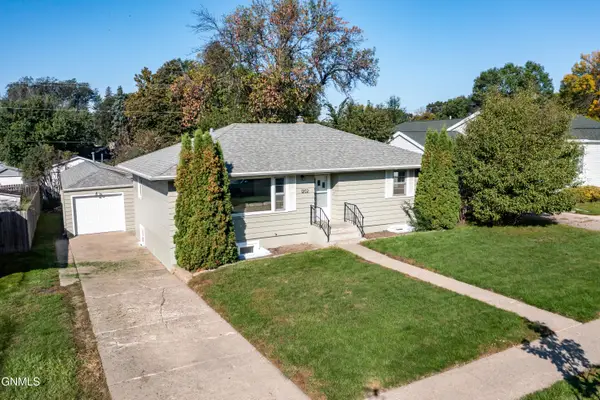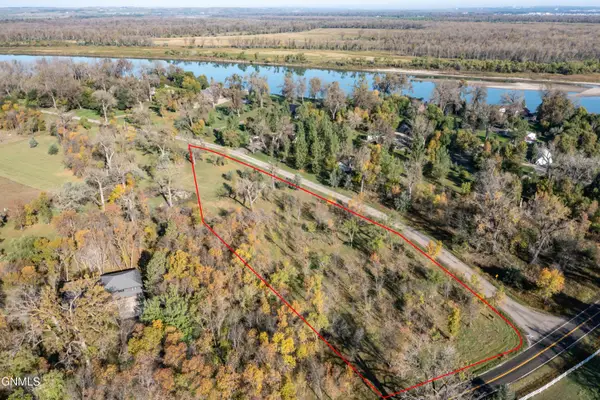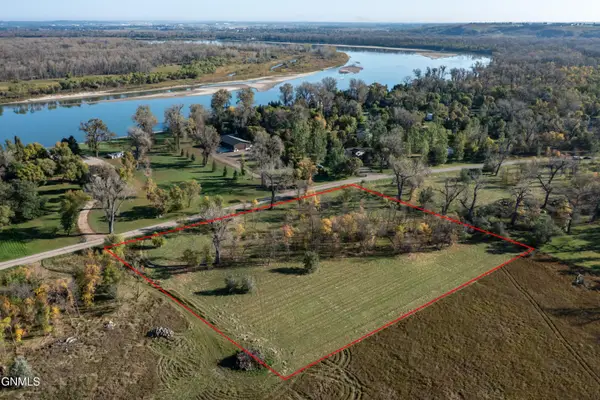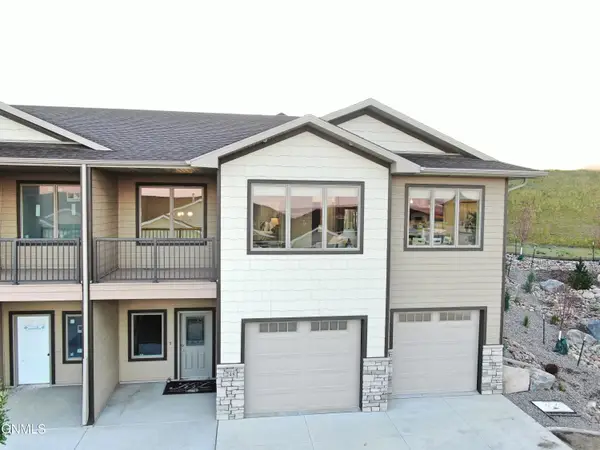96 Country Club Drive, Bismarck, ND 58501
Local realty services provided by:Better Homes and Gardens Real Estate Alliance Group
96 Country Club Drive,Bismarck, ND 58501
$679,000
- 5 Beds
- 3 Baths
- 4,020 sq. ft.
- Single family
- Pending
Listed by:melissa mutschler
Office:century 21 morrison realty
MLS#:4021068
Source:ND_GNMLS
Price summary
- Price:$679,000
- Price per sq. ft.:$168.91
About this home
Breathtaking Home on the Golf Course - Main Floor Living with Stunning Views! From the moment you drive up and step through the front door, you'll be wow'd. Perfectly nestled in a quiet cul-de-sac and perched alongside the 3rd hole of the Apple Creek Country Club Golf Course, this home offers unparalleled views from every room. Whether it's golfers teeing off or deer, turkeys, roaming through, the scenery is like something out of a nature magazine—every single day. As you walk in, the vaulted ceilings and abundance of natural light feel like a breath of fresh air. The open-concept layout creates an inviting, flow throughout the main living spaces. A spacious dining area connects to a cozy living room complete with a fireplace, perfect for family gatherings or entertaining. The chef's kitchen is a showstopper, featuring quartz countertops, high-end appliances, and an eat-in nook with access to the upper deck—ideal for grilling, morning coffee, or evening bonfires. Looking for main floor living≠ You've got it. The primary suite offers vaulted ceilings, a walk-in closet, and a large jacuzzi tub for ultimate relaxation. Two additional bedrooms and laundry are also conveniently located on the main level. Downstairs, the open staircase leads to an entertainer's dream—a large living area with a second fireplace, bar space perfect for a pool table, two more bedrooms, a bathroom, and a bonus room ready to be transformed into your personal game room, theater, or hobby space. An oversized storage rooms keep things organized and out of sight. The garage has been freshly updated with epoxy floors, paint, and modern lighting. Updates throughout the home in 2024/ 2025 include new paint throughout interior, new flooring, new appliances, all new lighting, and a brand-new A/C unit. The exterior features new shingles, updated landscaping and decking with space ideal for adding a pool or simply enjoying North Dakota's summer nights in your own private paradise. Located just a few blocks from Apple Creek Country Club, you'll love the convenience of nearby golf, dining, and community amenities. This is more than a house—it's a lifestyle. Come experience it for yourself.
Contact an agent
Home facts
- Year built:1979
- Listing ID #:4021068
- Added:510 day(s) ago
- Updated:September 25, 2025 at 07:11 AM
Rooms and interior
- Bedrooms:5
- Total bathrooms:3
- Full bathrooms:3
- Living area:4,020 sq. ft.
Heating and cooling
- Cooling:Ceiling Fan(s), Central Air
- Heating:Fireplace(s), Forced Air
Structure and exterior
- Roof:Asphalt, Shingle
- Year built:1979
- Building area:4,020 sq. ft.
- Lot area:0.27 Acres
Finances and disclosures
- Price:$679,000
- Price per sq. ft.:$168.91
- Tax amount:$3,944 (2024)
New listings near 96 Country Club Drive
- New
 $314,900Active4 beds 2 baths2,070 sq. ft.
$314,900Active4 beds 2 baths2,070 sq. ft.1202 4th Street N, Bismarck, ND 58501
MLS# 4021961Listed by: REALTY ONE GROUP - ENCORE - New
 $424,900Active2 beds 2 baths1,470 sq. ft.
$424,900Active2 beds 2 baths1,470 sq. ft.6201 Tyler Parkway #248, Bismarck, ND 58503
MLS# 4021957Listed by: K&L REALTY INC - New
 $120,000Active1.84 Acres
$120,000Active1.84 Acres9301 Darin Drive, Bismarck, ND 58504
MLS# 4021953Listed by: CENTURY 21 MORRISON REALTY - New
 $163,000Active2.51 Acres
$163,000Active2.51 Acres9325 Darin Drive, Bismarck, ND 58504
MLS# 4021954Listed by: CENTURY 21 MORRISON REALTY - New
 $330,000Active3 beds 3 baths1,532 sq. ft.
$330,000Active3 beds 3 baths1,532 sq. ft.1113 Madison Lane, Bismarck, ND 58503
MLS# 4021950Listed by: REAL - New
 Listed by BHGRE$369,900Active4 beds 3 baths2,185 sq. ft.
Listed by BHGRE$369,900Active4 beds 3 baths2,185 sq. ft.1512 Morning View Court, Bismarck, ND 58501
MLS# 4021948Listed by: BETTER HOMES AND GARDENS REAL ESTATE ALLIANCE GROUP - New
 $424,900Active2 beds 2 baths1,470 sq. ft.
$424,900Active2 beds 2 baths1,470 sq. ft.6201 Tyler Parkway #248, Bismarck, ND 58503
MLS# 4021937Listed by: K&L REALTY INC - New
 $479,900Active4 beds 3 baths2,580 sq. ft.
$479,900Active4 beds 3 baths2,580 sq. ft.449 Napa Loop, Bismarck, ND 58504
MLS# 4021940Listed by: REALTY ONE GROUP - ENCORE - New
 $448,900Active4 beds 3 baths2,541 sq. ft.
$448,900Active4 beds 3 baths2,541 sq. ft.5515 Davies Drive, Bismarck, ND 58503
MLS# 4021941Listed by: CENTURY 21 MORRISON REALTY - New
 $214,900Active4 beds 2 baths1,476 sq. ft.
$214,900Active4 beds 2 baths1,476 sq. ft.1013 Jefferson Avenue, Bismarck, ND 58504
MLS# 4021936Listed by: CENTURY 21 MORRISON REALTY
