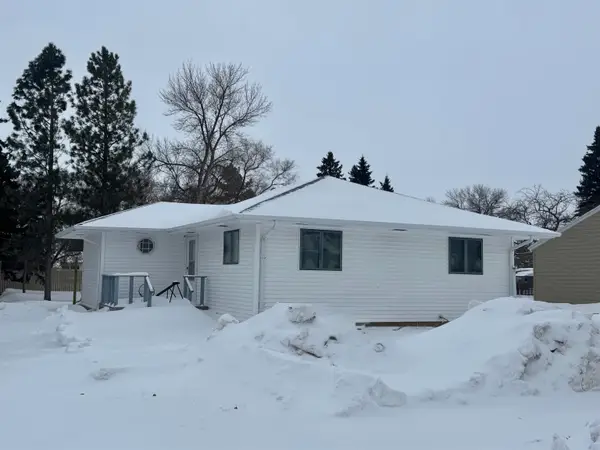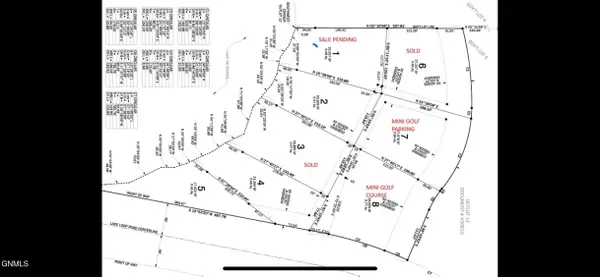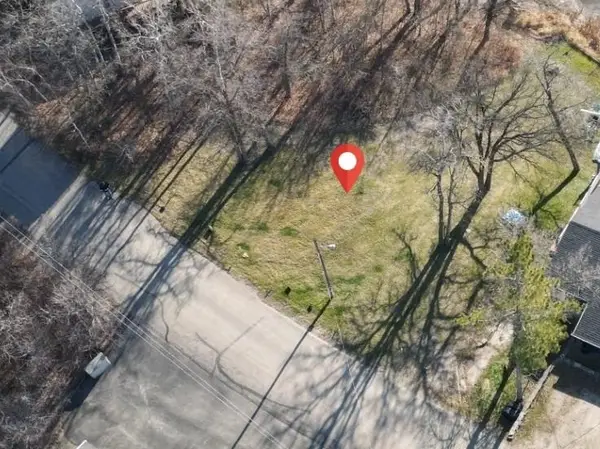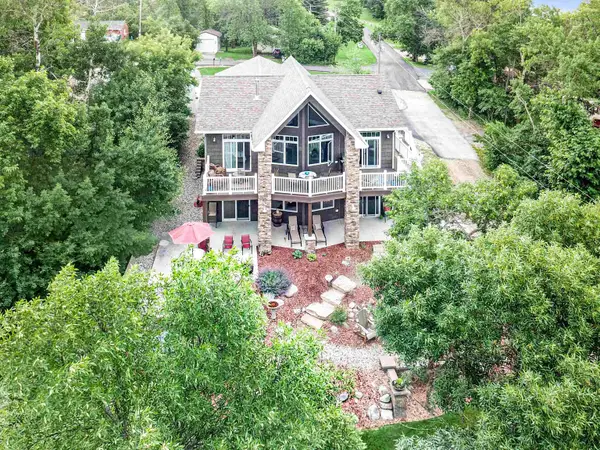1202 BENNETT STREET, Bottineau, ND 58318
Local realty services provided by:Better Homes and Gardens Real Estate Alliance Group
1202 BENNETT STREET,Bottineau, ND 58318
$254,900
- 5 Beds
- 3 Baths
- 3,728 sq. ft.
- Single family
- Active
Listed by: nate simpson
Office: preferred partners real estate
MLS#:251103
Source:ND_MBR
Price summary
- Price:$254,900
- Price per sq. ft.:$125.94
About this home
Welcome to 1202 Bennett Street in Bottineau, ND-a spacious, move-in-ready home offering over 2,600 square feet of functional and comfortable living space. This well-maintained property includes 5 bedrooms and 3 full bathrooms, making it ideal for families or anyone in need of extra space. The open-concept layout features a generous kitchen, dining, and living area that flows perfectly for daily living and entertaining. Thoughtful upgrades include two laundry areas, two hot water heaters, and in-floor heat in the basement and sunroom for added comfort throughout North Dakota winters. An enclosed porch is located at the back of the home, offering a cozy, year-round bonus space. Step outside into the fully fenced backyard, which includes a 10'x16' shed-perfect for storage or hobbies. The attached garage is accessible from the street, providing convenience and shelter from the elements. Located on a quiet street in a friendly Bottineau neighborhood, this property combines space, efficiency, and value. Don't miss your chance to make this home yours. Call your favorite Realtor to schedule a private tour today!
Contact an agent
Home facts
- Year built:1958
- Listing ID #:251103
- Added:217 day(s) ago
- Updated:February 10, 2026 at 04:34 PM
Rooms and interior
- Bedrooms:5
- Total bathrooms:3
- Full bathrooms:3
- Living area:3,728 sq. ft.
Heating and cooling
- Cooling:Central
- Heating:Dual Heat, Electric, Forced Air, Propane Rented
Structure and exterior
- Year built:1958
- Building area:3,728 sq. ft.
- Lot area:0.23 Acres
Utilities
- Water:City
- Sewer:City
Finances and disclosures
- Price:$254,900
- Price per sq. ft.:$125.94
- Tax amount:$3,403
New listings near 1202 BENNETT STREET
- New
 $134,999Active2 beds 1 baths2,136 sq. ft.
$134,999Active2 beds 1 baths2,136 sq. ft.211 12TH ST W, Bottineau, ND 58318
MLS# 260164Listed by: PREFERRED PARTNERS REAL ESTATE  $125,000Active0.54 Acres
$125,000Active0.54 AcresLot 3 Lakeside Bay, Bottineau, ND 58318
MLS# 260054Listed by: BROKERS 12, INC. $125,000Active0.56 Acres
$125,000Active0.56 AcresLot 4 Lakeside Bay, Bottineau, ND 58318
MLS# 260055Listed by: BROKERS 12, INC. $184,999Pending2 beds 2 baths1,904 sq. ft.
$184,999Pending2 beds 2 baths1,904 sq. ft.508 BENNETT ST, Bottineau, ND 58318
MLS# 251913Listed by: PREFERRED PARTNERS REAL ESTATE $299,000Active0.49 Acres
$299,000Active0.49 AcresL4 Bohl's Bay, Bottineau, ND 58318
MLS# 4022980Listed by: TRADEMARK REALTY $259,000Active0.4 Acres
$259,000Active0.4 AcresL5 Bohl's Bay, Bottineau, ND 58318
MLS# 4022982Listed by: TRADEMARK REALTY $299,000Active0.47 Acres
$299,000Active0.47 AcresL2 Bohls Bay, Bottineau, ND 58318
MLS# 4022979Listed by: TRADEMARK REALTY $369,000Active0.2 Acres
$369,000Active0.2 Acres193 N LAKE PARK RD, Bottineau, ND 58318
MLS# 251842Listed by: PREFERRED PARTNERS REAL ESTATE $1,599,000Pending4 beds 3 baths3,280 sq. ft.
$1,599,000Pending4 beds 3 baths3,280 sq. ft.412 Longview Road W, Bottineau, ND 58318
MLS# 251824Listed by: DAKOTA REALTY $297,000Active5 beds 3 baths2,592 sq. ft.
$297,000Active5 beds 3 baths2,592 sq. ft.604 WEST PINE CIRCLE, Bottineau, ND 58318
MLS# 251721Listed by: PREFERRED PARTNERS REAL ESTATE

