9613 County Road 47, Bottineau, ND 58318
Local realty services provided by:Better Homes and Gardens Real Estate Alliance Group
9613 County Road 47,Bottineau, ND 58318
$205,000
- 3 Beds
- 2 Baths
- 1,740 sq. ft.
- Single family
- Active
Listed by: gail flom, non mls member
Office: nexthome legendary properties
MLS#:4023107
Source:ND_GNMLS
Price summary
- Price:$205,000
- Price per sq. ft.:$117.82
About this home
Charming two-story home with original hardwood floors and beautiful woodwork with the modern conveniences not found in most older homes along with 3.15 acres close to town and a 3 stall garage. Main floor laundry, a 3/4 bath, a comfortable size kitchen with an island, and a multi purpose room that could be used as an office/den or relaxing-reading space are some of the extras that are unique in this home. Upstairs you will find another full bathroom and 3 bedrooms and a JULIET BALCONY. The primary bedroom has TWO closets. The traditional closet of an older home and a unique closet built in by the current home owner. Doors original to the home found in the basement were refurbished and transformed into gorgeous barn doors that make the closet a feature wall with custom hand painted artwork that adorns the wall when the doors are closed. The artwork can be modified or painted over, whichever you prefer. The basement is unfinished and can be used as you wish. 3.15 acres allows you to have your horses, chickens, pigs, dogs or outdoor recreation area all right there. Call to see this home today!
Contact an agent
Home facts
- Year built:1918
- Listing ID #:4023107
- Added:235 day(s) ago
- Updated:February 10, 2026 at 04:34 PM
Rooms and interior
- Bedrooms:3
- Total bathrooms:2
- Full bathrooms:1
- Flooring:Carpet, Hardwood, Vinyl
- Kitchen Description:Dishwasher, Disposal, Microwave Hood, Range, Refrigerator
- Basement Description:Unfinished
- Living area:1,740 sq. ft.
Heating and cooling
- Cooling:Ceiling Fan(s), Central Air, Wall/Window Unit(s)
- Heating:Baseboard, Electric, Forced Air
Structure and exterior
- Roof:Shingle
- Year built:1918
- Building area:1,740 sq. ft.
- Lot area:3.15 Acres
- Construction Materials:Vinyl Siding
- Exterior Features:Zoned for Horses
Utilities
- Water:Water Connected
Finances and disclosures
- Price:$205,000
- Price per sq. ft.:$117.82
- Tax amount:$1,066 (2024)
Features and amenities
- Appliances:Range, Refrigerator
- Amenities:Ceiling Fan(s), Main Floor Laundry, Smoke Detector(s), Window Treatments
New listings near 9613 County Road 47
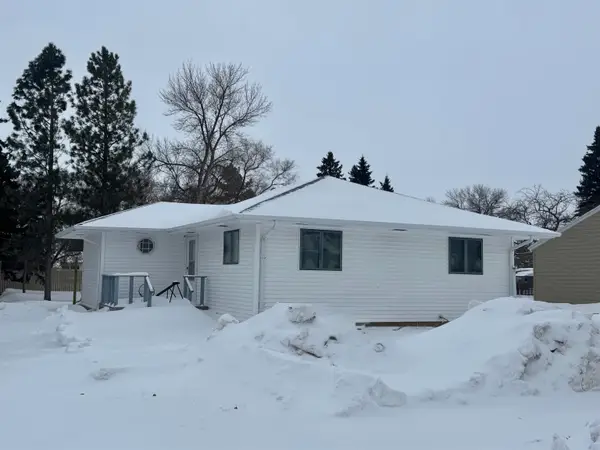 $134,999Active2 beds 1 baths2,136 sq. ft.
$134,999Active2 beds 1 baths2,136 sq. ft.211 12TH ST W, Bottineau, ND 58318
MLS# 260164Listed by: PREFERRED PARTNERS REAL ESTATE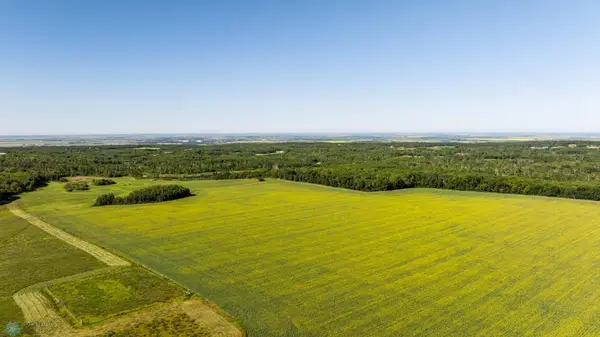 $274,295Active78.37 Acres
$274,295Active78.37 AcresTBD Lake Road, Bottineau, ND 58318
MLS# 6756477Listed by: DAKOTA PLAINS REALTY $125,000Active0.54 Acres
$125,000Active0.54 AcresLot 3 Lakeside Bay, Bottineau, ND 58318
MLS# 260054Listed by: BROKERS 12, INC. $125,000Active0.56 Acres
$125,000Active0.56 AcresLot 4 Lakeside Bay, Bottineau, ND 58318
MLS# 260055Listed by: BROKERS 12, INC. $299,000Active0.49 Acres
$299,000Active0.49 AcresL4 Bohl's Bay, Bottineau, ND 58318
MLS# 4022980Listed by: TRADEMARK REALTY $259,000Active0.4 Acres
$259,000Active0.4 AcresL5 Bohl's Bay, Bottineau, ND 58318
MLS# 4022982Listed by: TRADEMARK REALTY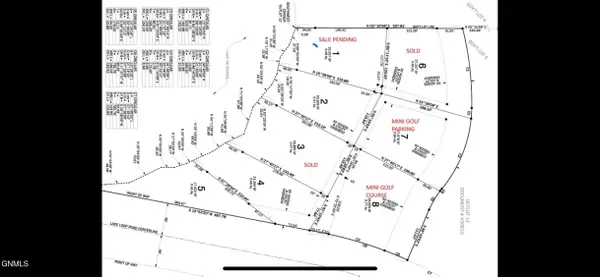 $299,000Active0.47 Acres
$299,000Active0.47 AcresL2 Bohls Bay, Bottineau, ND 58318
MLS# 4022979Listed by: TRADEMARK REALTY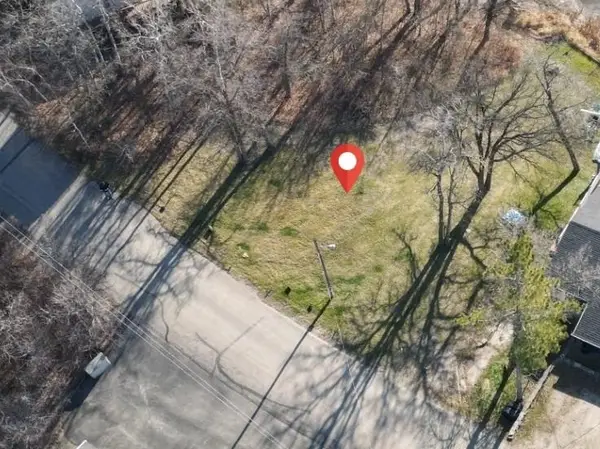 $369,000Active0.2 Acres
$369,000Active0.2 Acres193 N LAKE PARK RD, Bottineau, ND 58318
MLS# 251842Listed by: PREFERRED PARTNERS REAL ESTATE $297,000Active5 beds 3 baths2,592 sq. ft.
$297,000Active5 beds 3 baths2,592 sq. ft.604 WEST PINE CIRCLE, Bottineau, ND 58318
MLS# 251721Listed by: PREFERRED PARTNERS REAL ESTATE- New
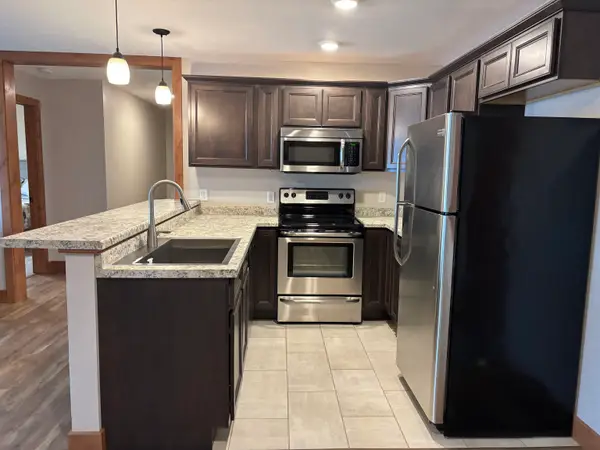 Listed by BHGRE$350,000Active1 beds 1 baths1,165 sq. ft.
Listed by BHGRE$350,000Active1 beds 1 baths1,165 sq. ft.80 Twin Oaks Shore #25, Bottineau, ND 58318
MLS# 260239Listed by: BETTER HOMES AND GARDENS REAL ESTATE WATNE GROUP

