531 10th Avenue N, Casselton, ND 58012
Local realty services provided by:Better Homes and Gardens Real Estate Advantage One
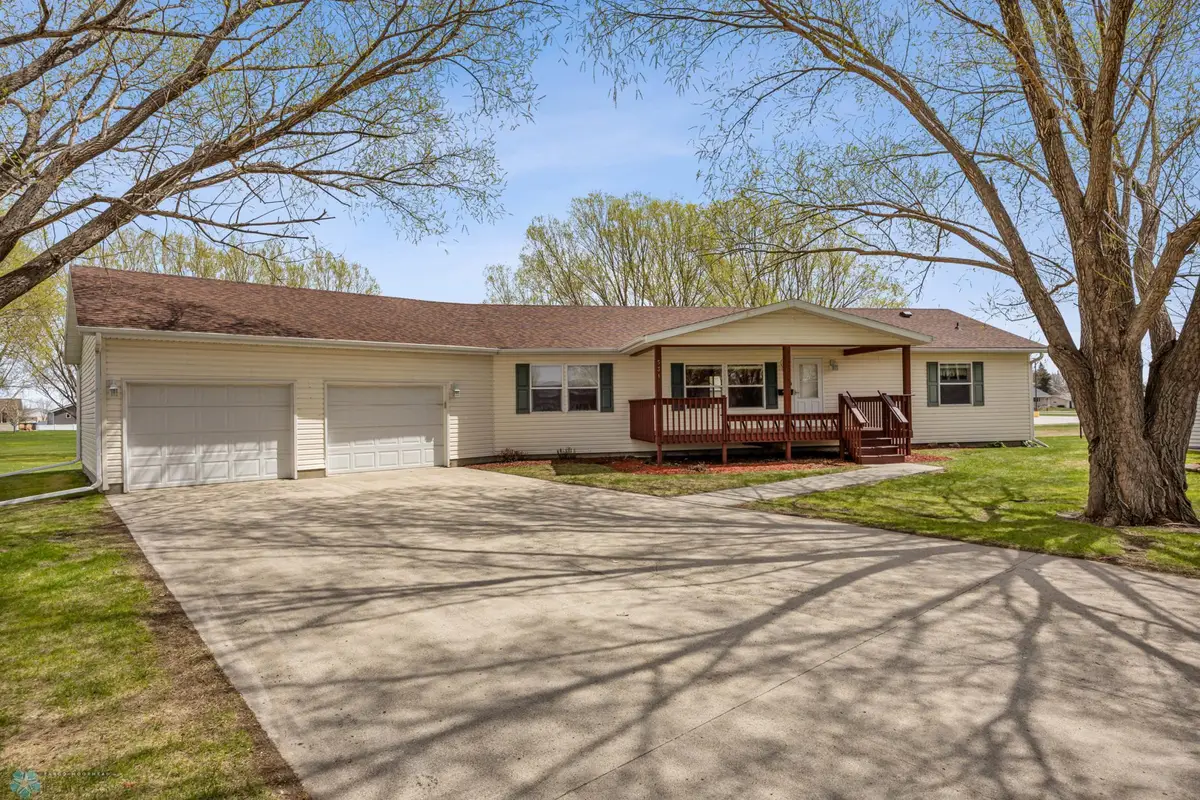
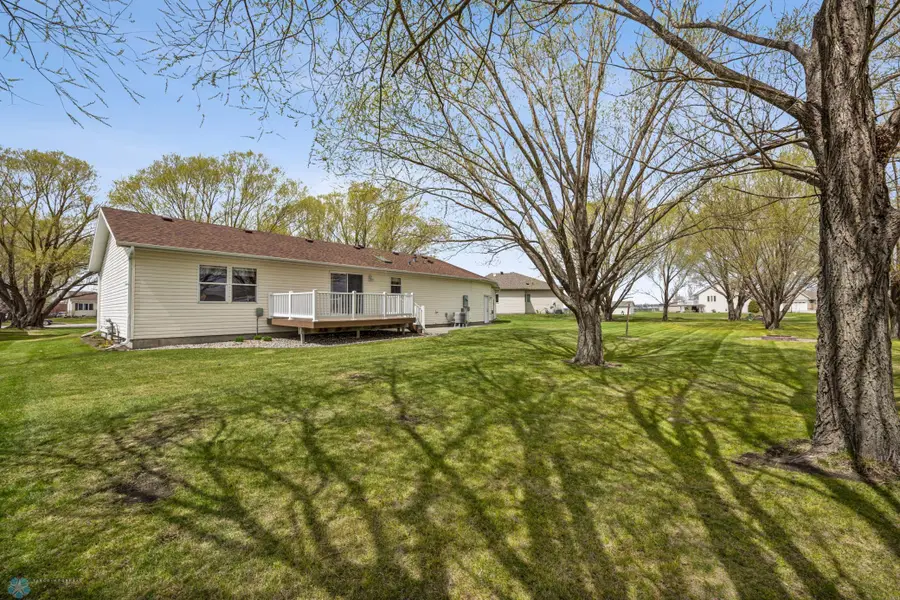
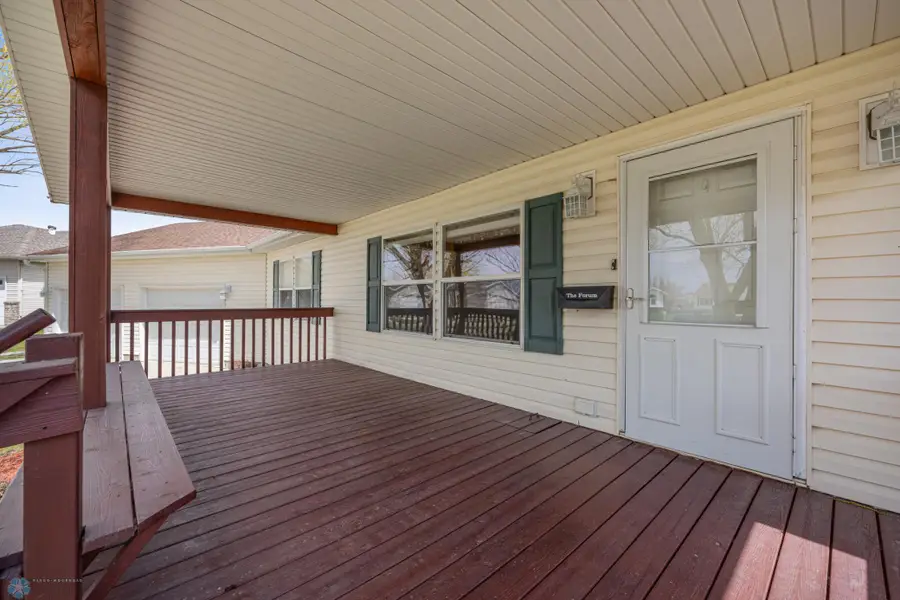
531 10th Avenue N,Casselton, ND 58012
$319,900
- 3 Beds
- 2 Baths
- 1,568 sq. ft.
- Single family
- Pending
Listed by:emily johnson
Office:dakota plains realty
MLS#:6713246
Source:ND_FMAAR
Price summary
- Price:$319,900
- Price per sq. ft.:$204.02
About this home
BACK ON THE MARKET!! This well-cared-for single-family home is nestled on a cul-de-sac in desirable Casselton just outside of Fargo/Moorhead. Enjoy this NO STEP move-in ready rambler with 3 bedrooms, and 2 bathrooms on just shy of HALF AN ACRE. The primary room offers a walk-in closet and Hollywood ¾ bath with a walk-in shower. You will love the vaulted ceilings, large bedrooms, ample natural light throughout, and a great kitchen with a skylight. You will appreciate the large covered front porch overlooking the long driveway mature trees and back deck with plenty of green space. The impressive almost 1000 sq foot garage is heated with a floor drain and a chairlift for ease if needed. Easily accessible crawl space and shingles- under 5 yrs old. Casselton offers a state-of-the-art class B school, restaurants, 9-hole golf course and so many more amenities you could think of! You will not want to miss the opportunity to live in Casselton, ND.
Contact an agent
Home facts
- Year built:1998
- Listing Id #:6713246
- Added:86 day(s) ago
- Updated:August 06, 2025 at 09:55 PM
Rooms and interior
- Bedrooms:3
- Total bathrooms:2
- Full bathrooms:1
- Living area:1,568 sq. ft.
Heating and cooling
- Cooling:Central Air
- Heating:Forced Air
Structure and exterior
- Roof:Archetectural Shingles
- Year built:1998
- Building area:1,568 sq. ft.
- Lot area:0.44 Acres
Schools
- High school:Central Cass
Utilities
- Water:City Water/Connected
- Sewer:City Sewer/Connected
Finances and disclosures
- Price:$319,900
- Price per sq. ft.:$204.02
- Tax amount:$2,849
New listings near 531 10th Avenue N
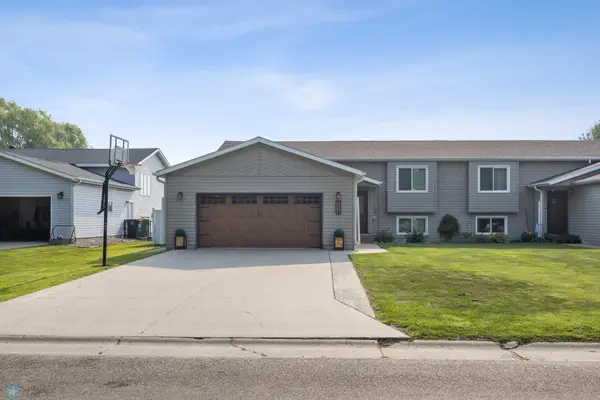 $310,000Pending4 beds 2 baths2,178 sq. ft.
$310,000Pending4 beds 2 baths2,178 sq. ft.509 10th Avenue N, Casselton, ND 58012
MLS# 6763035Listed by: BEYOND REALTY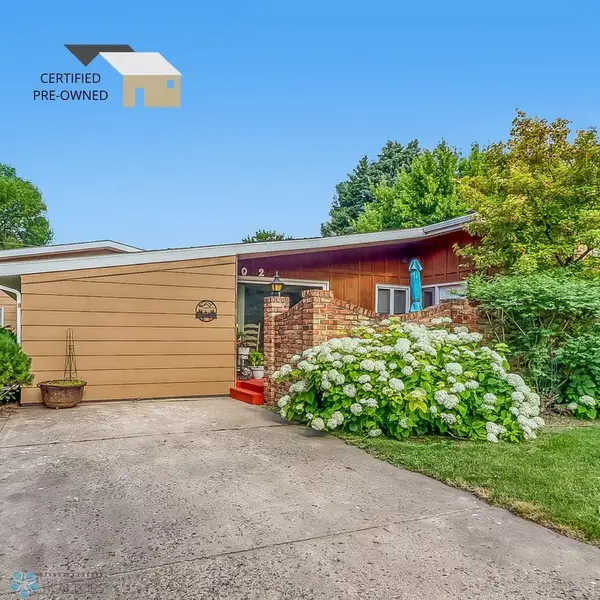 $405,000Active5 beds 3 baths3,652 sq. ft.
$405,000Active5 beds 3 baths3,652 sq. ft.202 12th Avenue N, Casselton, ND 58012
MLS# 6756556Listed by: CENTURY 21 FM REALTY- Open Sun, 3 to 4:30pm
 $549,900Active3 beds 3 baths2,433 sq. ft.
$549,900Active3 beds 3 baths2,433 sq. ft.260 15th Avenue N, Casselton, ND 58012
MLS# 6757596Listed by: RABOIN REALTY 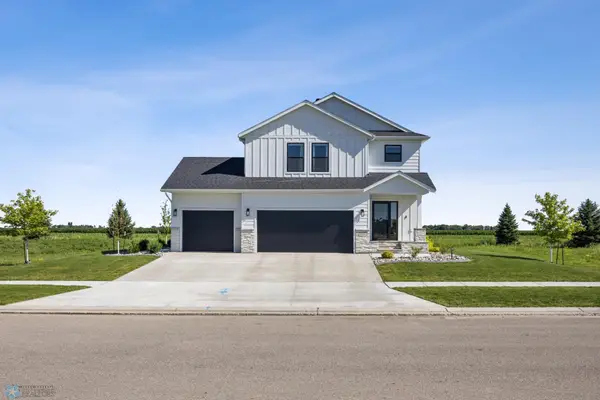 $499,000Pending4 beds 3 baths3,319 sq. ft.
$499,000Pending4 beds 3 baths3,319 sq. ft.464 8th Street N, Casselton, ND 58012
MLS# 6757130Listed by: BEYOND REALTY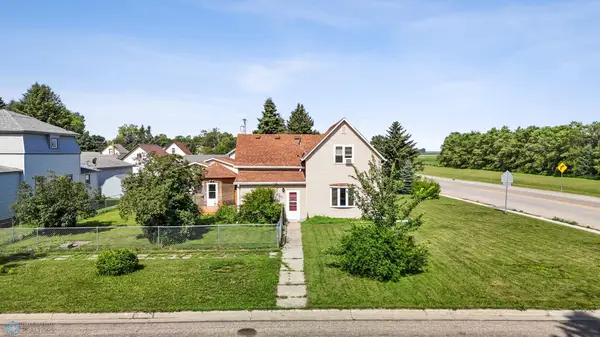 $325,000Active5 beds 3 baths2,230 sq. ft.
$325,000Active5 beds 3 baths2,230 sq. ft.362 5th Avenue N, Casselton, ND 58012
MLS# 6751756Listed by: PARK CO., REALTORS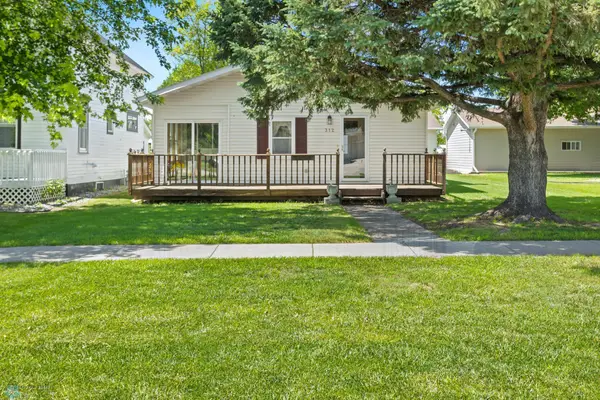 $210,000Pending3 beds 1 baths1,531 sq. ft.
$210,000Pending3 beds 1 baths1,531 sq. ft.312 6th Avenue N, Casselton, ND 58012
MLS# 6751024Listed by: PRIME REALTY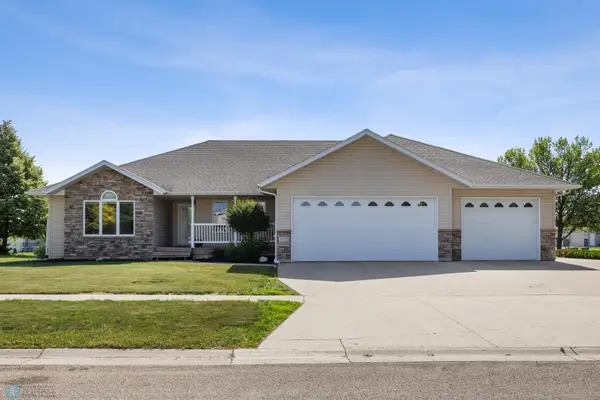 $484,900Pending6 beds 3 baths3,166 sq. ft.
$484,900Pending6 beds 3 baths3,166 sq. ft.1172 Morningside Court, Casselton, ND 58012
MLS# 6743397Listed by: RE/MAX LEGACY REALTY $206,500Pending4 beds 2 baths2,074 sq. ft.
$206,500Pending4 beds 2 baths2,074 sq. ft.372 8th Avenue N, Casselton, ND 58012
MLS# 6724521Listed by: CENTURY 21 FM REALTY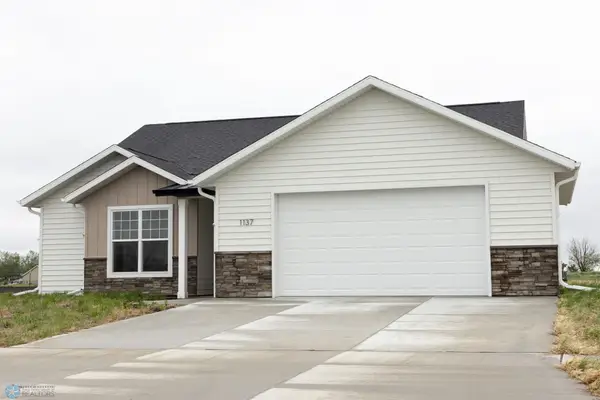 $449,900Active3 beds 2 baths1,698 sq. ft.
$449,900Active3 beds 2 baths1,698 sq. ft.1137 Raven Avenue S, Casselton, ND 58012
MLS# 6697559Listed by: TOWN & COUNTRY REALTY
