2548 Rose Creek Parkway S, Fargo, ND 58104
Local realty services provided by:Better Homes and Gardens Real Estate Advantage One
2548 Rose Creek Parkway S,Fargo, ND 58104
$789,900Last list price
- 3 Beds
- 3 Baths
- - sq. ft.
- Single family
- Sold
Listed by:dave noah
Office:re/max legacy realty
MLS#:6596002
Source:ND_FMAAR
Sorry, we are unable to map this address
Price summary
- Price:$789,900
About this home
Easy Main floor living in this Fantastic Rambler home Built by Carlson Construction ! The Wonderful neighborhood and yard with Mature trees is just the start ! Large Tiled Foyer, Den with French Doors , Almost 3,000 square feet of home on one floor, Featuring a Spacious Living/Dining and Family room area with Vaulted ceilings, a gas fireplace in the Living room and Wood burning fireplace in the Family room. Cherry Hardwood & Tile floors along with Alder accented ceilings, make each room unique. The Primary Suite is separated from the other two bedrooms and features it's own Private Deck, large Bathroom w/walk in Tile shower, soaking Tub, Walk in Closet and adjacent Laundry room. On the East side of the home are two large additional bedrooms and Bathroom. This home is adjacent to City land and green belt area with a retention Pond and walking Paths. Basement is mainly Crawl space w/concrete floor for additional storage and a large Utility room and additional "work shop" area.
Easy access to shopping, golfing, restaurants and Interstate.
Contact an agent
Home facts
- Year built:2006
- Listing ID #:6596002
- Added:394 day(s) ago
- Updated:October 03, 2025 at 08:54 PM
Rooms and interior
- Bedrooms:3
- Total bathrooms:3
- Full bathrooms:1
- Half bathrooms:1
Heating and cooling
- Cooling:Central Air
- Heating:Forced Air
Structure and exterior
- Roof:Archetectural Shingles
- Year built:2006
Schools
- High school:Fargo Davies
Utilities
- Water:City Water/Connected
- Sewer:City Sewer/Connected
Finances and disclosures
- Price:$789,900
- Tax amount:$11,123
New listings near 2548 Rose Creek Parkway S
- New
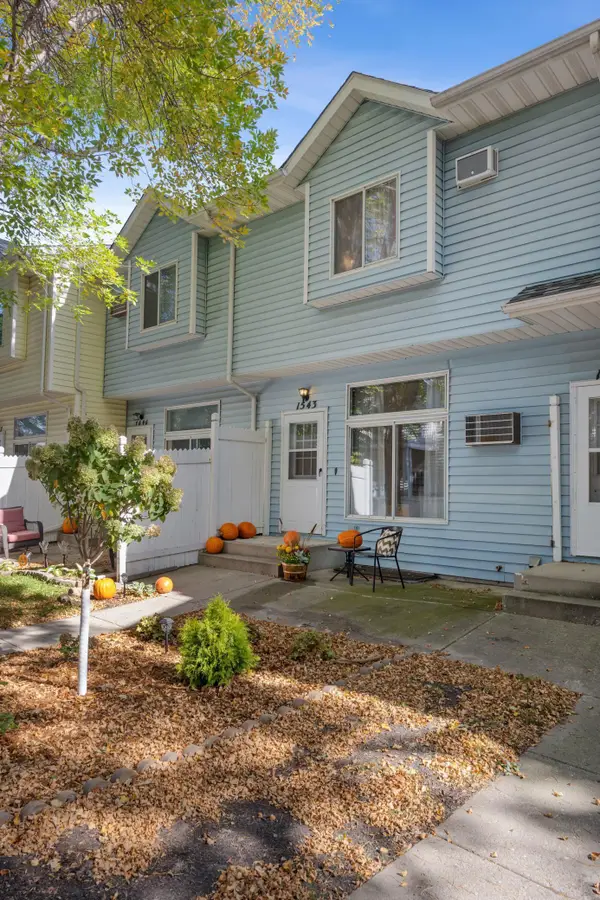 $209,900Active3 beds 3 baths1,568 sq. ft.
$209,900Active3 beds 3 baths1,568 sq. ft.1543 34 1/2 Avenue S, Fargo, ND 58104
MLS# 6798403Listed by: PARK CO., REALTORS - New
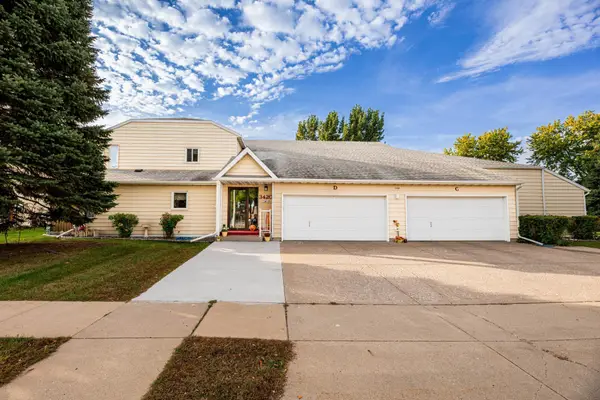 $190,000Active2 beds 2 baths1,040 sq. ft.
$190,000Active2 beds 2 baths1,040 sq. ft.3420 17th Avenue S #B, Fargo, ND 58103
MLS# 6797531Listed by: EXP REALTY (3523 FGO) - New
 $190,000Active2 beds 2 baths1,076 sq. ft.
$190,000Active2 beds 2 baths1,076 sq. ft.3420 17th Avenue S #B, Fargo, ND 58103
MLS# 6797531Listed by: EXP REALTY (3523 FGO) - New
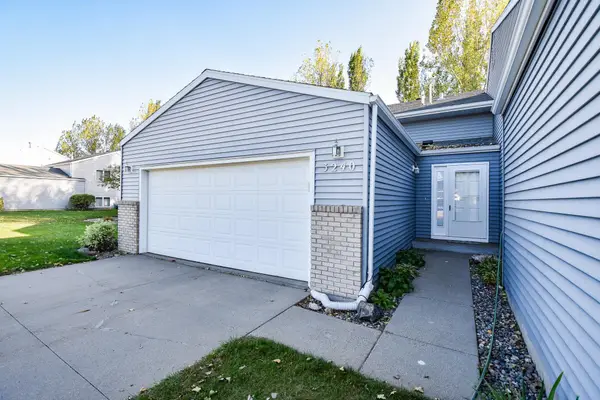 $249,900Active3 beds 2 baths2,088 sq. ft.
$249,900Active3 beds 2 baths2,088 sq. ft.3240 30th Avenue S, Fargo, ND 58103
MLS# 6798767Listed by: OXFORD REALTY (FM) - New
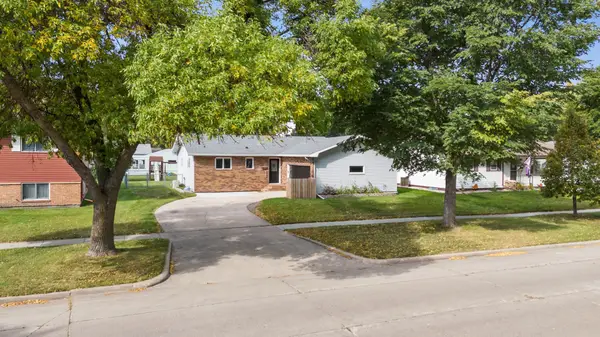 $316,900Active3 beds 2 baths2,264 sq. ft.
$316,900Active3 beds 2 baths2,264 sq. ft.1407 17th Street S, Fargo, ND 58103
MLS# 6796728Listed by: BERKSHIRE HATHAWAY HOMESERVICES PREMIER PROPERTIES - New
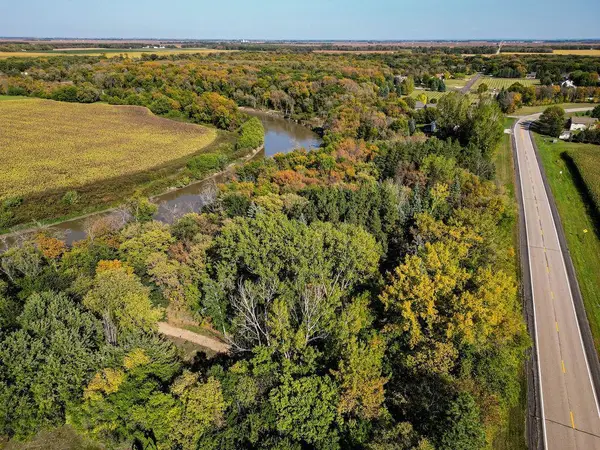 $425,000Active9.18 Acres
$425,000Active9.18 Acres1819 64th Avenue N, Fargo, ND 58102
MLS# 6797476Listed by: BERKSHIRE HATHAWAY HOMESERVICES PREMIER PROPERTIES - New
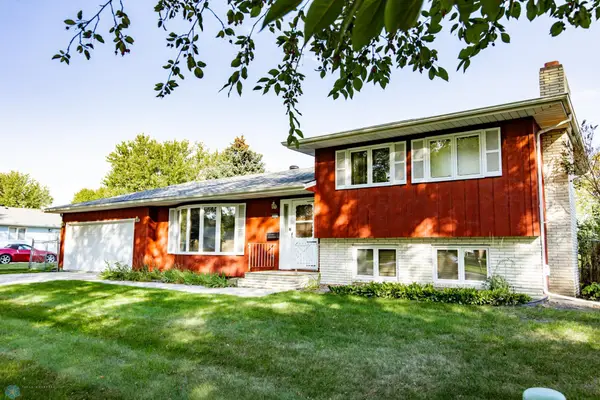 $360,000Active4 beds 2 baths2,956 sq. ft.
$360,000Active4 beds 2 baths2,956 sq. ft.3513 Par Street N, Fargo, ND 58102
MLS# 6793327Listed by: REAL (1531 FGO) - Open Sun, 1 to 4:30pmNew
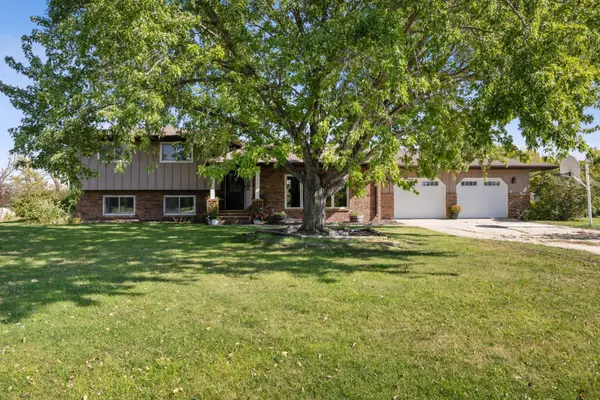 $395,000Active3 beds 2 baths2,000 sq. ft.
$395,000Active3 beds 2 baths2,000 sq. ft.4505 47th Street N, Fargo, ND 58102
MLS# 6797459Listed by: BEYOND REALTY - New
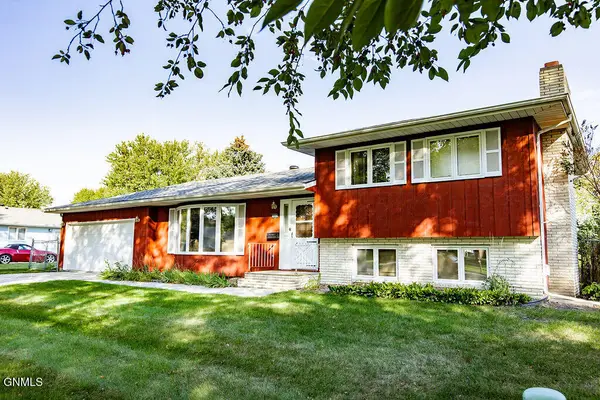 $360,000Active4 beds 2 baths2,956 sq. ft.
$360,000Active4 beds 2 baths2,956 sq. ft.3513 Par Street N, Fargo, ND 58102
MLS# 4022090Listed by: REAL - New
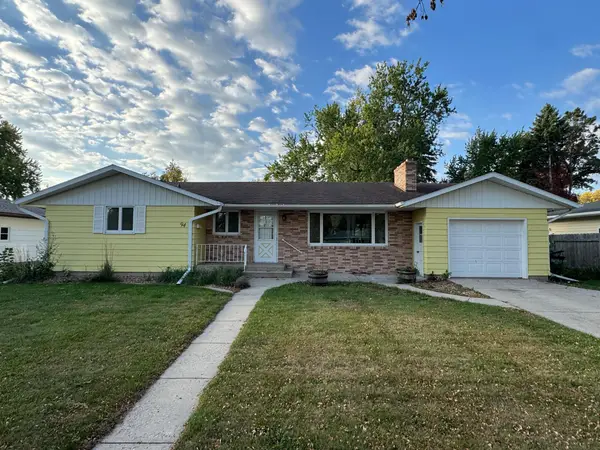 $255,000Active3 beds 3 baths2,402 sq. ft.
$255,000Active3 beds 3 baths2,402 sq. ft.94 23rd Avenue N, Fargo, ND 58102
MLS# 6797616Listed by: RE/MAX LEGACY REALTY
