4729 44th Street S, Fargo, ND 58104
Local realty services provided by:Better Homes and Gardens Real Estate First Choice
4729 44th Street S,Fargo, ND 58104
$445,000
- 3 Beds
- 3 Baths
- 1,923 sq. ft.
- Single family
- Active
Listed by:tom houglum
Office:berkshire hathaway homeservices premier properties
MLS#:6778838
Source:NSMLS
Price summary
- Price:$445,000
- Price per sq. ft.:$231.41
- Monthly HOA dues:$200
About this home
WOW-a Wonderful, hard to find, Rambler Twin Home in excellent condition, in a great neighborhood and boasts a Heated Three Car Garage! This home's interior features a welcoming open floorplan, and outside you will find a partially fenced back yard with a 8 x 17.5 covered patio. A beautiful gas fireplace provides a focal point for the living room and dining area. The Kitchen features a large island, pantry, stainless steel appliances and ceiling fan. Conveniently located off the kitchen is the laundry area, half bath, storage room and door to that Three Car Garage! The Primary bedroom has a trayed ceiling and a huge walk-in closet. Oh, and don't miss the Primary Bath with double sink. The second bedroom, on the other side of the living room, is adjacent to the guest full/ bath and the third bedroom which also could serve as an office. Please note: the Three Car Garage has a floor drain and a sink. The HOA fee-$200/month- lawn/snow/in-ground sprnklrs & Christmas Lights! Pet are OK.
Contact an agent
Home facts
- Year built:2007
- Listing ID #:6778838
- Added:1 day(s) ago
- Updated:August 28, 2025 at 10:50 PM
Rooms and interior
- Bedrooms:3
- Total bathrooms:3
- Full bathrooms:1
- Half bathrooms:1
- Living area:1,923 sq. ft.
Heating and cooling
- Cooling:Central Air
- Heating:Forced Air
Structure and exterior
- Year built:2007
- Building area:1,923 sq. ft.
- Lot area:0.23 Acres
Utilities
- Water:City Water - Connected
- Sewer:City Sewer - Connected
Finances and disclosures
- Price:$445,000
- Price per sq. ft.:$231.41
- Tax amount:$3,276 (2023)
New listings near 4729 44th Street S
- New
 $744,900Active6 beds 3 baths3,884 sq. ft.
$744,900Active6 beds 3 baths3,884 sq. ft.5932 Autumn Drive S, Fargo, ND 58104
MLS# 6770518Listed by: EXP REALTY (3523 FGO) - New
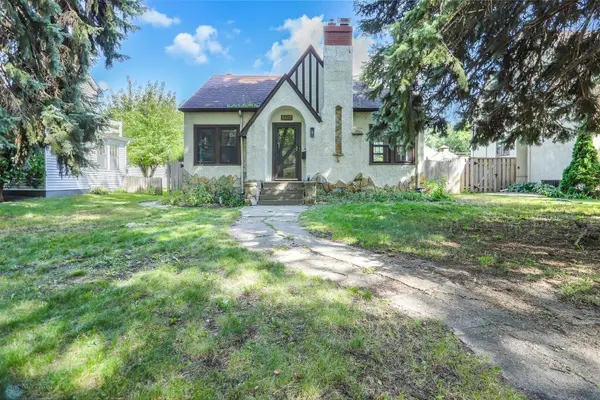 $214,000Active2 beds 1 baths1,782 sq. ft.
$214,000Active2 beds 1 baths1,782 sq. ft.1317 4th Street N, Fargo, ND 58102
MLS# 6780198Listed by: HIGH VALLEY FM LLC - New
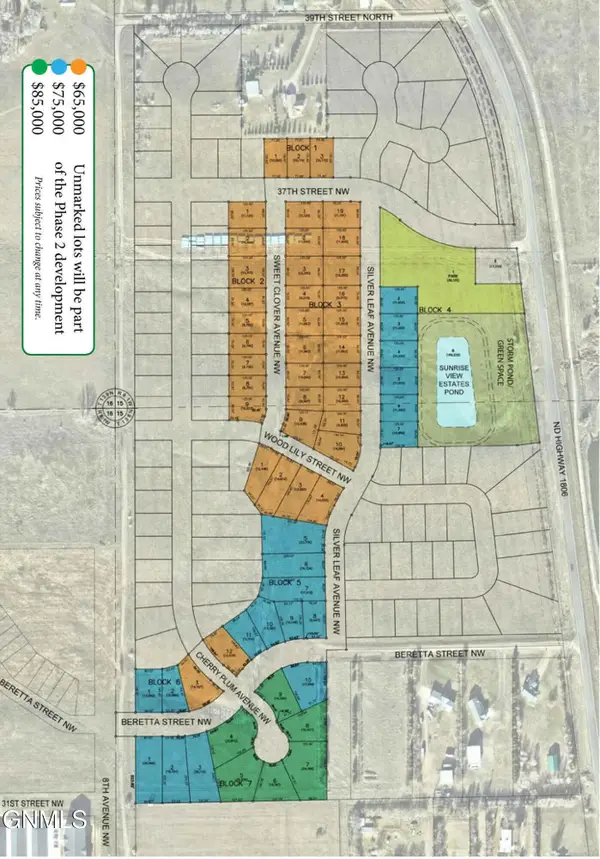 $75,000Active0.23 Acres
$75,000Active0.23 Acres3409 Silver Leaf Avenue Nw, Mandan, ND 58554
MLS# 4021498Listed by: TRADEMARK REALTY - New
 $75,000Active0.23 Acres
$75,000Active0.23 Acres3405 Silver Leaf Avenue Nw, Mandan, ND 58554
MLS# 4021499Listed by: TRADEMARK REALTY - New
 $395,000Active4 beds 2 baths2,224 sq. ft.
$395,000Active4 beds 2 baths2,224 sq. ft.3249 37 1/2 Avenue S, Fargo, ND 58104
MLS# 6778291Listed by: NEXT LEVEL REAL ESTATE - New
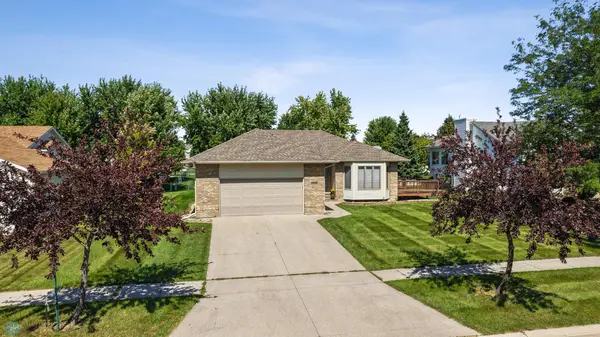 $425,000Active4 beds 3 baths2,664 sq. ft.
$425,000Active4 beds 3 baths2,664 sq. ft.3239 36th Avenue S, Fargo, ND 58104
MLS# 6779363Listed by: MODERN PRAIRIE REAL ESTATE - New
 $239,000Active3 beds 3 baths2,688 sq. ft.
$239,000Active3 beds 3 baths2,688 sq. ft.1543 24th Avenue S, Fargo, ND 58103
MLS# 6773564Listed by: REALTY XPERTS - New
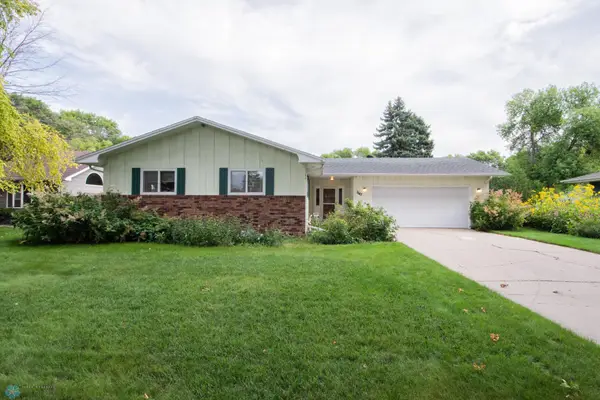 $239,000Active3 beds 3 baths2,088 sq. ft.
$239,000Active3 beds 3 baths2,088 sq. ft.1543 24th Avenue S, Fargo, ND 58103
MLS# 6773564Listed by: REALTY XPERTS - New
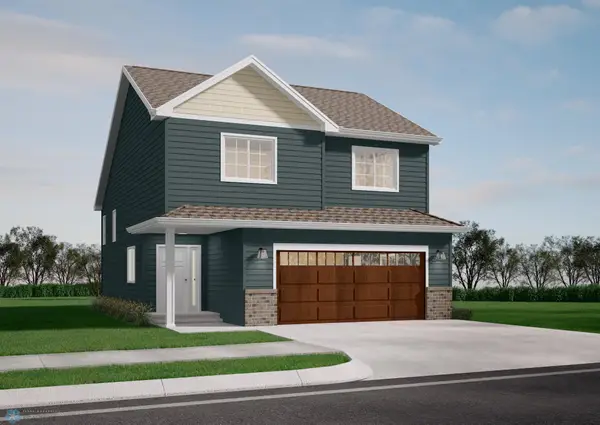 $304,140Active3 beds 3 baths1,714 sq. ft.
$304,140Active3 beds 3 baths1,714 sq. ft.6824 Belding Drive S, Fargo, ND 58104
MLS# 6770074Listed by: EXP REALTY (3240 WF) - New
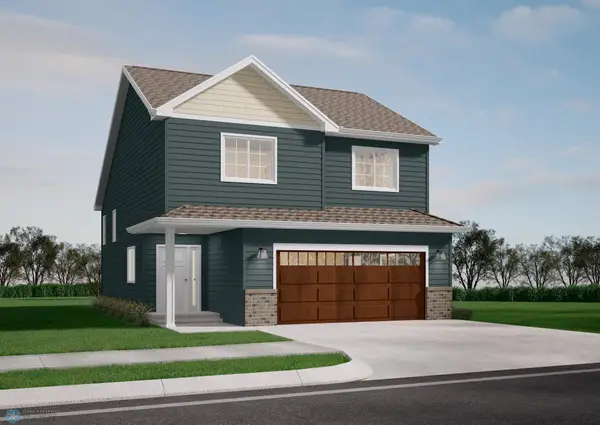 $304,140Active3 beds 3 baths1,714 sq. ft.
$304,140Active3 beds 3 baths1,714 sq. ft.6846 Belding Drive S, Fargo, ND 58104
MLS# 6770122Listed by: EXP REALTY (3240 WF)
