6637 Belding Drive S, Fargo, ND 58104
Local realty services provided by:Better Homes and Gardens Real Estate Advantage One
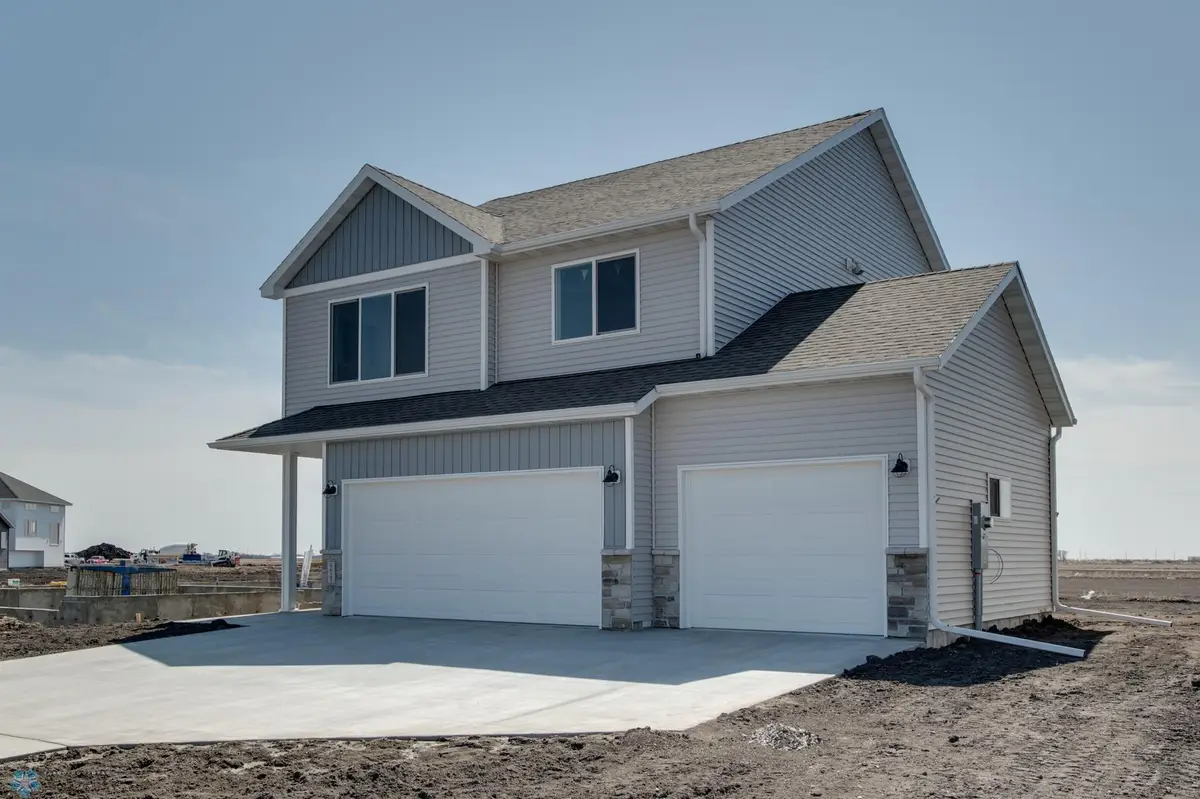
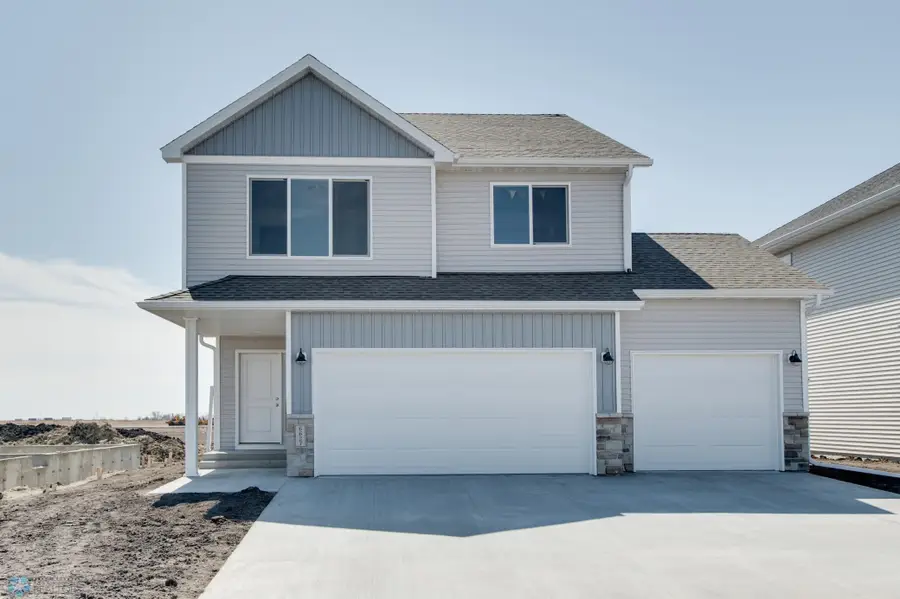
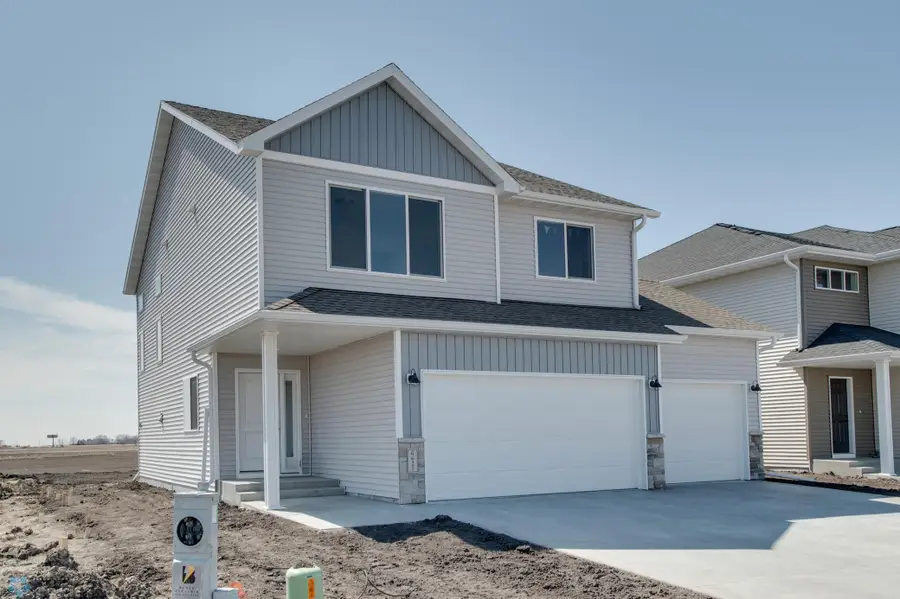
6637 Belding Drive S,Fargo, ND 58104
$352,260
- 3 Beds
- 3 Baths
- 1,836 sq. ft.
- Single family
- Pending
Listed by:
- Aruna G. Hagen Hagen(701) 552 - 1706Better Homes and Gardens Real Estate Advantage One
- Poonam Budhiraja(701) 552 - 2937Better Homes and Gardens Real Estate Advantage One
MLS#:6744659
Source:ND_FMAAR
Price summary
- Price:$352,260
- Price per sq. ft.:$191.86
About this home
Presold. Popular Charles 3-Level Plan featuring 3 Bedrooms, 3 Bathrooms, and a 3-Stall Attached Garage! This thoughtfully designed home offers a spacious foyer leading upstairs to an OPEN FLOOR PLAN with TALL CEILINGS and LARGE WINDOWS that fill the space with natural light. The modern kitchen boasts STONE COUNTERTOPS, a large island, stylish cabinetry, and STAINLESS STEEL APPLIANCES. The dining area flows seamlessly into the living room, creating the perfect space for gatherings. Plus, a convenient PANTRY adds extra storage. The upper level features 2 bedrooms, 2 bathrooms, and a convenient LAUNDRY ROOM, including a PRIVATE SUITE with a large walk-in closet and bathroom. The lower level offers a spacious family room, 3rd bedroom, and 3rd bathroom, along with ample storage space. A perfect blend of style, comfort, and functionality. This move-in-ready home can be yours! Don’t miss out! Pictures are from the previous model. Call us or your favorite realtor TODAY to schedule a tour!
Contact an agent
Home facts
- Year built:2025
- Listing Id #:6744659
- Added:50 day(s) ago
- Updated:August 09, 2025 at 07:31 AM
Rooms and interior
- Bedrooms:3
- Total bathrooms:3
- Full bathrooms:1
- Living area:1,836 sq. ft.
Heating and cooling
- Cooling:Central Air
- Heating:Forced Air
Structure and exterior
- Year built:2025
- Building area:1,836 sq. ft.
- Lot area:0.15 Acres
Utilities
- Water:City Water/Connected
- Sewer:City Sewer/Connected
Finances and disclosures
- Price:$352,260
- Price per sq. ft.:$191.86
- Tax amount:$242
New listings near 6637 Belding Drive S
- New
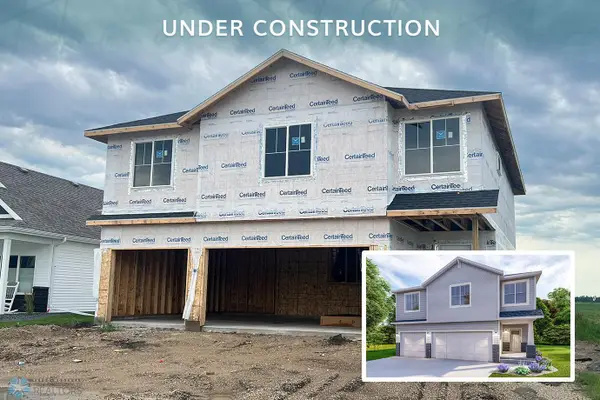 $460,035Active4 beds 3 baths2,367 sq. ft.
$460,035Active4 beds 3 baths2,367 sq. ft.2832 74th Avenue S, Fargo, ND 58104
MLS# 6772723Listed by: THOMSEN HOMES - New
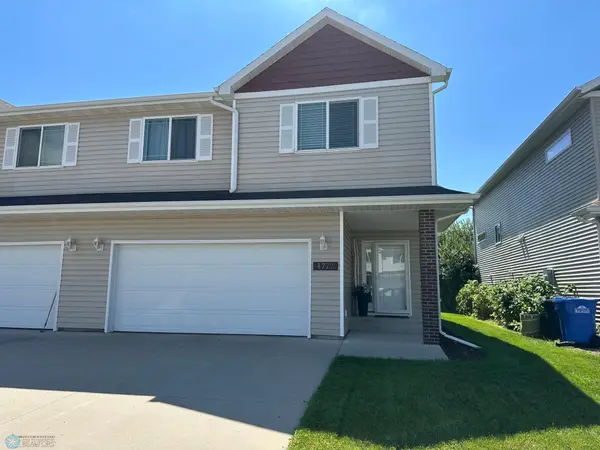 $289,900Active3 beds 3 baths1,974 sq. ft.
$289,900Active3 beds 3 baths1,974 sq. ft.4772 35th Avenue S, Fargo, ND 58104
MLS# 6772559Listed by: RE/MAX LEGACY REALTY - New
 $289,900Active3 beds 3 baths1,974 sq. ft.
$289,900Active3 beds 3 baths1,974 sq. ft.4772 35th Avenue S, Fargo, ND 58104
MLS# 6772559Listed by: RE/MAX LEGACY REALTY - New
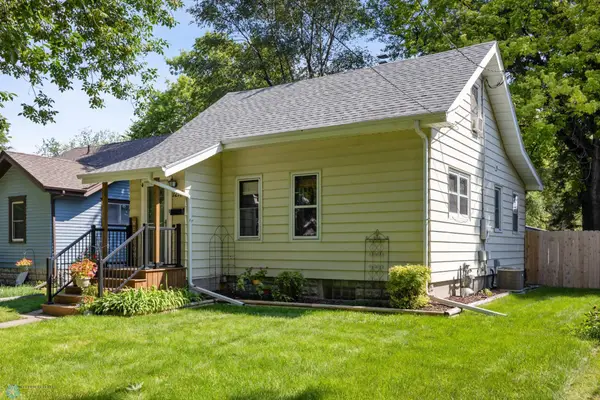 $189,900Active2 beds 1 baths1,064 sq. ft.
$189,900Active2 beds 1 baths1,064 sq. ft.1218 13 1/2 Street S, Fargo, ND 58103
MLS# 6772295Listed by: DAKOTA PLAINS REALTY - New
 $602,000Active5 beds 3 baths3,020 sq. ft.
$602,000Active5 beds 3 baths3,020 sq. ft.3187 66th Avenue S, Fargo, ND 58104
MLS# 6772553Listed by: REALTY XPERTS - New
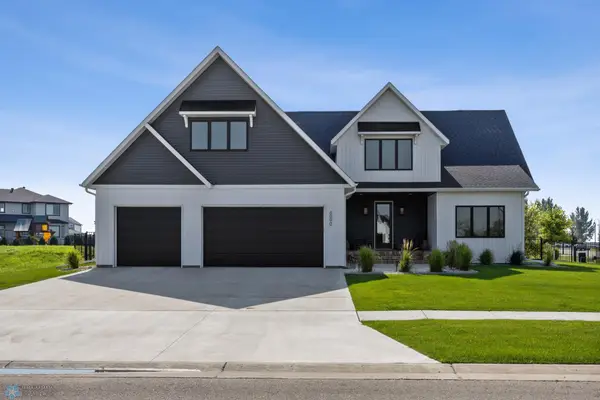 $1,175,000Active7 beds 4 baths5,023 sq. ft.
$1,175,000Active7 beds 4 baths5,023 sq. ft.6090 Wildflower Drive S, Fargo, ND 58104
MLS# 6771312Listed by: BEYOND REALTY - New
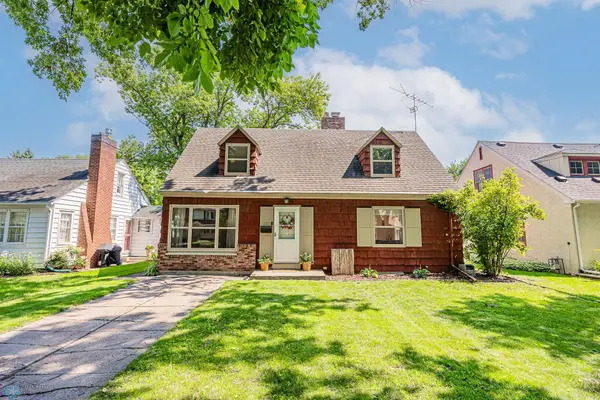 $284,200Active3 beds 2 baths1,600 sq. ft.
$284,200Active3 beds 2 baths1,600 sq. ft.1241 2nd Street N, Fargo, ND 58102
MLS# 6770450Listed by: RABOIN REALTY - New
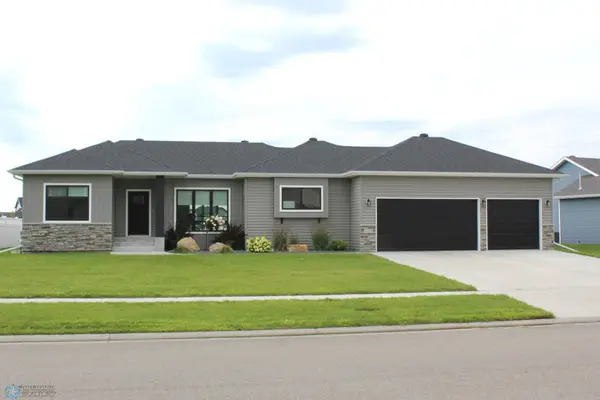 $585,000Active4 beds 3 baths3,136 sq. ft.
$585,000Active4 beds 3 baths3,136 sq. ft.4229 Pine Parkway S, Fargo, ND 58104
MLS# 6772316Listed by: BETTER HOMES AND GARDENS REAL ESTATE ADVANTAGE ONE - New
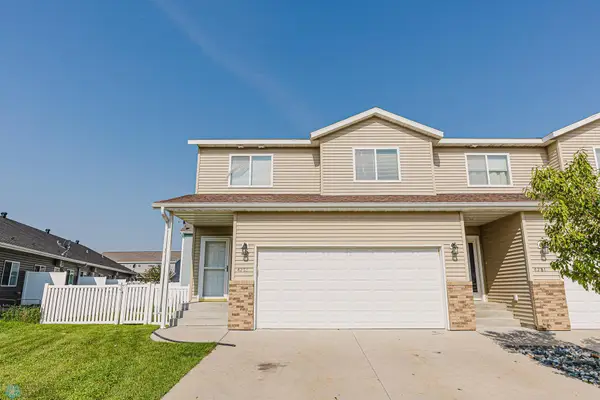 $272,000Active3 beds 4 baths2,163 sq. ft.
$272,000Active3 beds 4 baths2,163 sq. ft.4285 Estate Drive S, Fargo, ND 58104
MLS# 6772332Listed by: EXP REALTY (3788 FGO) - New
 $272,000Active3 beds 4 baths2,218 sq. ft.
$272,000Active3 beds 4 baths2,218 sq. ft.4285 Estate Drive S, Fargo, ND 58104
MLS# 6772332Listed by: EXP REALTY (3788 FGO)
