1203 46th Ave NW, Garrison, ND 58540
Local realty services provided by:Better Homes and Gardens Real Estate Alliance Group
1203 46th Ave NW,Garrison, ND 58540
$950,000
- 5 Beds
- 4 Baths
- 4,962 sq. ft.
- Single family
- Active
Listed by:michael matteson
Office:west inkster realty
MLS#:250556
Source:ND_MBR
Price summary
- Price:$950,000
- Price per sq. ft.:$382.91
About this home
Walleyes, Whitetail & Water – Luxury Living on Lake Sakakawea Imagine panoramic views of Lake Sakakawea stretching across the horizon—welcome to your private retreat, where modern luxury meets nature’s serenity. Designed with a unique octagonal-inspired architectural style, this stunning custom home offers solitude, sophistication, and comfort all year-round. Step inside and be captivated by cathedral ceilings, modern brick-style accents, and an open-concept layout that seamlessly connects each space. The designer kitchen is a chef’s dream, featuring stainless steel appliances including a gas range with griddle, a full-size upright freezer, walk-in pantry, and peninsula seating. The cozy living room is anchored by a gas fireplace and bathed in natural light, offering breathtaking lake views from multiple angles. The main floor hosts three bedrooms, including a spacious master suite with walk-in closet. Two additional bedrooms offer private porch access—perfect for morning coffee or sunset views—while a third makes an ideal office or craft room with its elegant double glass doors. Practical touches include a large utility room with laundry, sink, and mudroom bench, plus two full bathrooms—one with a soaking tub and walk-in shower. Head downstairs to the daylight basement, an entertainer’s paradise. Enjoy a large family room and a luxurious kitchenette outfitted with top-tier stainless steel appliances including an urban cultivator, ice maker, wine fridge, bar fridge, and pull-out microwave. A stylish brick-accented wet bar invites guests to relax and unwind. The lower level includes three additional bedrooms and two bathrooms, including a spa-inspired sanctuary with a built-in sauna, soaking tub, and tiled walk-in shower. A discreet stairwell leads to the attached heated garage. Comfort is guaranteed with geothermal and in-floor heating throughout the home. A charming guest house adds flexibility and flair—ideal as a gathering space, she shed, or man cave. Complete with a kitchenette, ¾ bath, upstairs guest quarters, and a walk-out deck, it's a cozy hideaway. Double doors and separate exterior storage areas enhance convenience and usability. The landscaped yard is a sanctuary of its own, featuring a rock waterfall, colorful perennials, a gated brick raised garden, and a firepit slab. The partial wrap-around porch is the perfect perch for taking in the scenic lake views. Grill with ease using the two built-in propane outlets and enjoy music from the whole-home sound system—inside and out. Enjoy bonus features & location perks with: a three stall attached heated garage that includes a storage workbench, public boat ramp access just minutes away, a short walk to private lake access, and the opportunity to apply for a private boat dock permit. Don’t miss your chance to own this one-of-a-kind lakeside estate. Schedule your private showing today and experience the peace and luxury that Lake Sakakawea can offer.
Contact an agent
Home facts
- Year built:2015
- Listing ID #:250556
- Added:166 day(s) ago
- Updated:August 04, 2025 at 03:04 PM
Rooms and interior
- Bedrooms:5
- Total bathrooms:4
- Full bathrooms:4
- Living area:4,962 sq. ft.
Heating and cooling
- Cooling:Central
- Heating:Forced Air, Propane Owned
Structure and exterior
- Year built:2015
- Building area:4,962 sq. ft.
- Lot area:1.04 Acres
Utilities
- Water:Rural
- Sewer:Septic
Finances and disclosures
- Price:$950,000
- Price per sq. ft.:$382.91
- Tax amount:$6,277
New listings near 1203 46th Ave NW
- New
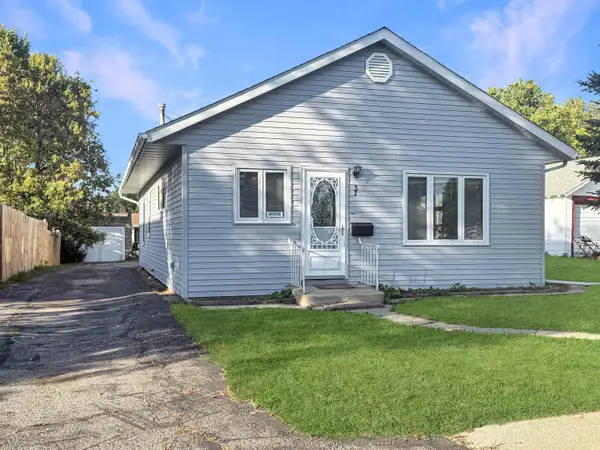 $150,000Active3 beds 1 baths1,468 sq. ft.
$150,000Active3 beds 1 baths1,468 sq. ft.37 3rd Ave NW, Garrison, ND 58540
MLS# 251544Listed by: KW INSPIRE REALTY 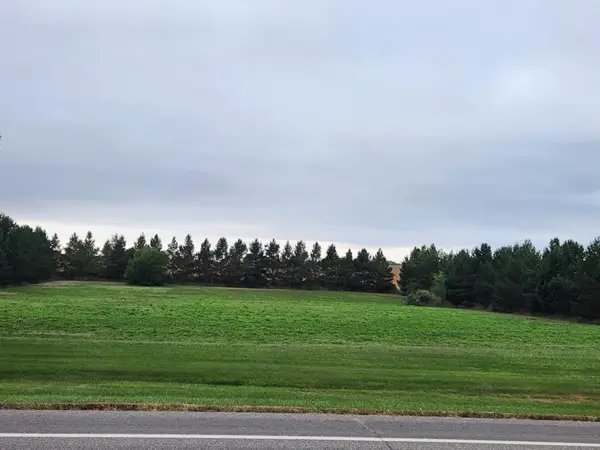 $349,000Active2.11 Acres
$349,000Active2.11 AcresLOT 3 BLK 1 W HWY 37 W, Garrison, ND 58540
MLS# 251413Listed by: CENTURY 21 MORRISON REALTY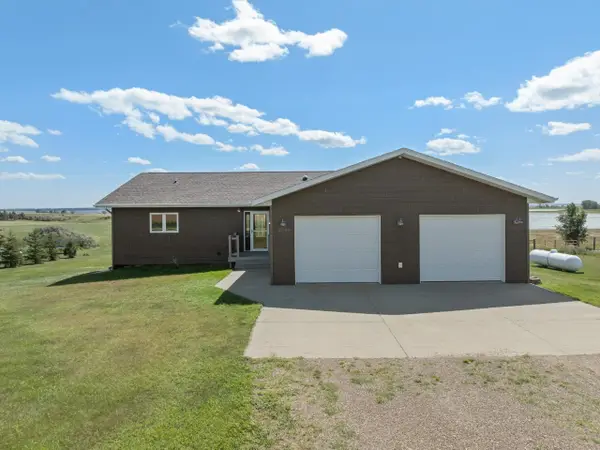 $750,000Active3 beds 3 baths2,848 sq. ft.
$750,000Active3 beds 3 baths2,848 sq. ft.4558 12 M Street NW, Garrison, ND 58540
MLS# 251371Listed by: BROKERS 12, INC. $100,000Pending1.5 Acres
$100,000Pending1.5 AcresSchlichting's 3rd Subdivision, B2 L1, Garrison, ND 58540
MLS# 251200Listed by: BROKERS 12, INC. $334,900Active5 beds 3 baths2,888 sq. ft.
$334,900Active5 beds 3 baths2,888 sq. ft.48 4th Ave NW, Garrison, ND 58540
MLS# 251149Listed by: 701 REALTY, INC.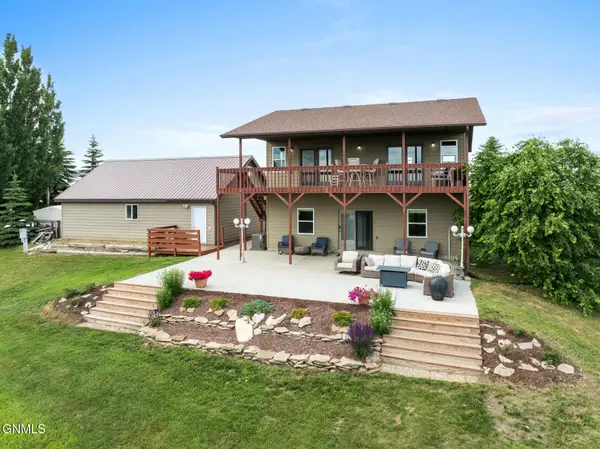 $445,000Active3 beds 2 baths1,792 sq. ft.
$445,000Active3 beds 2 baths1,792 sq. ft.4610 12d St Nw Street Nw, Garrison, ND 58540
MLS# 4020439Listed by: KW INSPIRE REALTY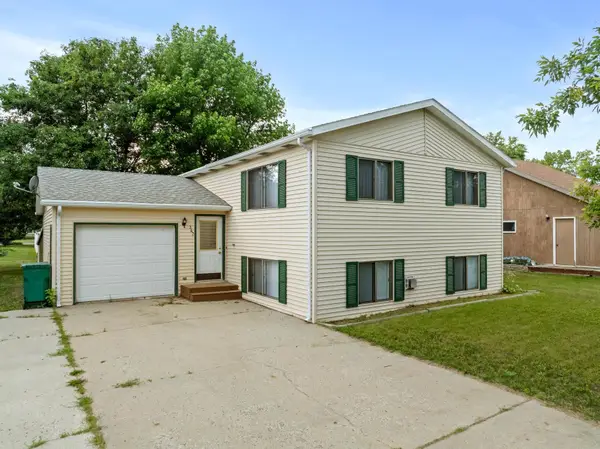 $230,000Active4 beds 3 baths2,524 sq. ft.
$230,000Active4 beds 3 baths2,524 sq. ft.347 8th St NE, Garrison, ND 58540
MLS# 251039Listed by: SIGNAL REALTY $125,000Active1.5 Acres
$125,000Active1.5 Acres40P Ave NW NW, Garrison, ND 58540
MLS# 250358Listed by: SIGNAL REALTY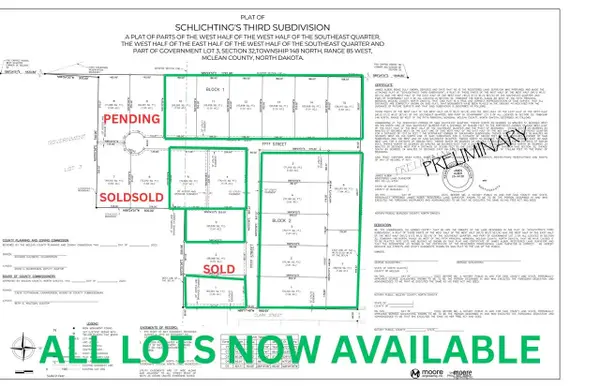 $100,000Active1.5 Acres
$100,000Active1.5 AcresSchlichting's 3rd Subdivision, Garrison, ND 58540
MLS# 250898Listed by: BROKERS 12, INC. $95,000Active1.5 Acres
$95,000Active1.5 AcresSchlichting's 3rd Subdivision, Garrison, ND 58540
MLS# 250899Listed by: BROKERS 12, INC.
