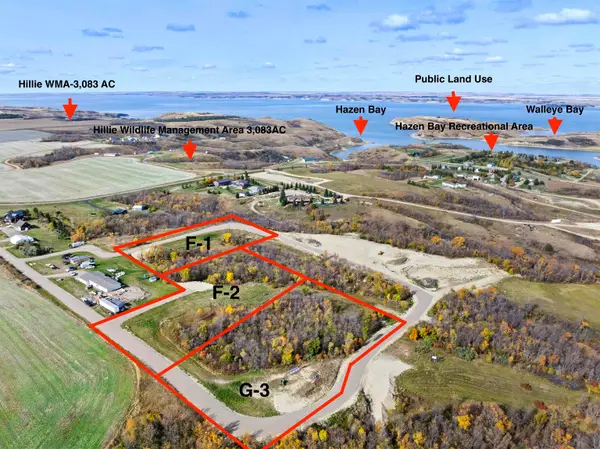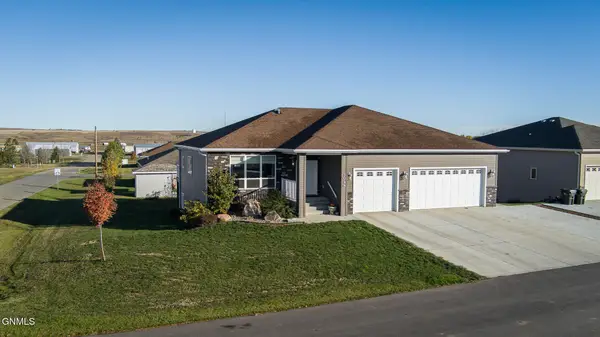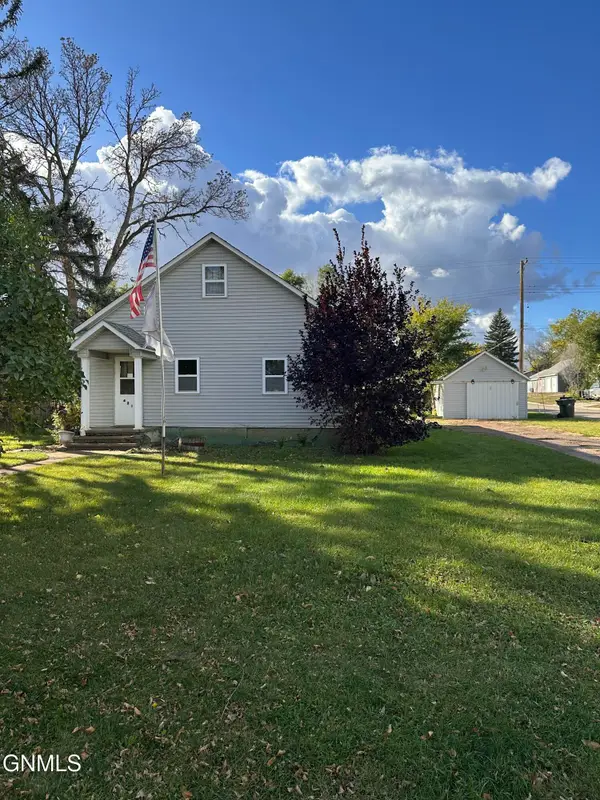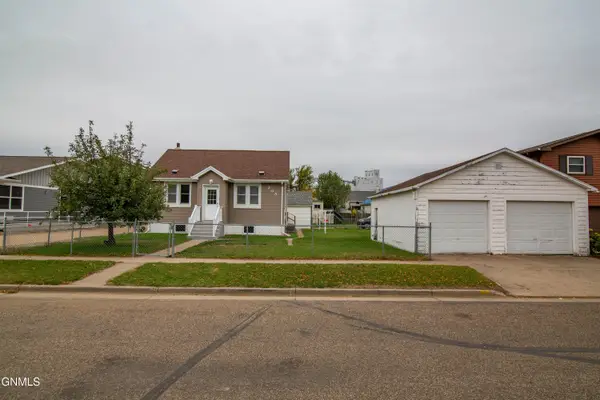417 Central Ave N, Hazen, ND 58545
Local realty services provided by:Better Homes and Gardens Real Estate Alliance Group
417 Central Ave N,Hazen, ND 58545
$259,000
- 3 Beds
- 3 Baths
- 2,952 sq. ft.
- Single family
- Active
Listed by: heather stromme
Office: century 21 morrison realty
MLS#:4021958
Source:ND_GNMLS
Price summary
- Price:$259,000
- Price per sq. ft.:$87.74
About this home
Step into classic historic charm with this 1918 home, full of character and original details including hardwood floors, built-in bookshelves/storage, brick fireplace, and beautiful stained glass windows. This one-of-a-kind home combines original character with modern updates, featuring a large front foyer with built-ins and original trim work throughout. The spacious living room includes a wood-burning, brick fireplace with stained glass window accents, while the formal dining room offers an eye appealing archways, french doors, and hardwood floors. The fully renovated galley kitchen includes a large center island, double oven, coffee bar with sink, farm sink, black stainless appliances, and an oversized pantry. Laundry, a 3/4 bath, and a second entrance/mudroom (original milk door where the milkman could deliver fresh milk, cream, butter, or eggs-tying the home back to its early 20th-century roots) complete the main floor. Upstairs, two generously sized bedrooms both offer walk-in closets, and the basement provides a third non-conforming bedroom, third bath, bonus guest room, and extensive storage, including a built-in gun cabinet. The large corner lot offers a country-like feel with a private well, perennial gardens, mature grape arbor, fruit trees including apricot and plum, raspberries, rhubarb, and more. Outdoor features include a garden area, patio with firepit, hot tub hookup, fenced backyard, play area with playhouse, and plenty of space for entertaining. Parking and storage include a heated three-stall garage and a carriage house that fits two additional vehicles, making this home a unique combination of historic charm, modern updates, and peaceful living in a great neighborhood close to schools.
Contact an agent
Home facts
- Year built:1918
- Listing ID #:4021958
- Added:49 day(s) ago
- Updated:November 13, 2025 at 04:30 PM
Rooms and interior
- Bedrooms:3
- Total bathrooms:3
- Living area:2,952 sq. ft.
Heating and cooling
- Cooling:Ceiling Fan(s)
- Heating:Boiler, Fireplace(s), Propane
Structure and exterior
- Roof:Shingle
- Year built:1918
- Building area:2,952 sq. ft.
- Lot area:0.39 Acres
Utilities
- Water:Water Connected
- Sewer:Sewer Connected
Finances and disclosures
- Price:$259,000
- Price per sq. ft.:$87.74
- Tax amount:$2,165 (2024)
New listings near 417 Central Ave N
- New
 $181,390Active2.09 Acres
$181,390Active2.09 AcresLot 2 Hazen Bay Rd. Road #Lot 2 (G-3), Hazen, ND 58545
MLS# 4022688Listed by: KW INSPIRE REALTY - New
 $192,390Active0 Acres
$192,390Active0 AcresF1 Hazen Bay Rd. Road #F1, Hazen, ND 58545
MLS# 4022689Listed by: KW INSPIRE REALTY - New
 $196,900Active0 Acres
$196,900Active0 AcresLot 1 Hazen Bay Road #Lot 1 (F-2), Hazen, ND 58545
MLS# 4022690Listed by: KW INSPIRE REALTY - New
 $196,900Active2.09 Acres
$196,900Active2.09 AcresHazen Bay RD. Lake Sakakawea, Hazen, ND 58545
MLS# 251759Listed by: KW INSPIRE REALTY - New
 $192,390Active2.38 Acres
$192,390Active2.38 AcresHazen Bay RD. Lake Sakakawea, Hazen, ND 58545
MLS# 251760Listed by: KW INSPIRE REALTY - New
 $181,390Active2.09 Acres
$181,390Active2.09 AcresHazen Bay RD. Lake Sakakawea, Hazen, ND 58545
MLS# 251761Listed by: KW INSPIRE REALTY  $180,000Pending4 beds 2 baths1,567 sq. ft.
$180,000Pending4 beds 2 baths1,567 sq. ft.305 5th Street Ne, Hazen, ND 58545
MLS# 4022606Listed by: CENTURY 21 MORRISON REALTY $480,000Pending4 beds 3 baths3,532 sq. ft.
$480,000Pending4 beds 3 baths3,532 sq. ft.1048 Otter Creek Lp, Hazen, ND 58545
MLS# 4022522Listed by: CENTURY 21 MORRISON REALTY $56,000Pending3 beds 1 baths1,224 sq. ft.
$56,000Pending3 beds 1 baths1,224 sq. ft.421 3rd Avenue Nw, Hazen, ND 58545
MLS# 4022384Listed by: REALTY ONE GROUP - ENCORE $135,000Active2 beds 2 baths1,468 sq. ft.
$135,000Active2 beds 2 baths1,468 sq. ft.205 3rd Street Ne, Hazen, ND 58545
MLS# 4022370Listed by: WEST RIVER REALTY LLP
