220 NE 4th Ave, Kenmare, ND 58746
Local realty services provided by:Better Homes and Gardens Real Estate Alliance Group
220 NE 4th Ave,Kenmare, ND 58746
$309,000
- 4 Beds
- 2 Baths
- 2,360 sq. ft.
- Single family
- Active
Listed by: penny belgarde
Office: century 21 morrison realty
MLS#:251582
Source:ND_MBR
Price summary
- Price:$309,000
- Price per sq. ft.:$183.06
About this home
Motivated Sellers! This home has seen MANY recent updates that include a newer electric boiler, hot water heater, new main breaker electrical box, 3 wall mounted air conditioning units, stainless steel refrigerator, stainless steel farm sink, Hunter Douglas remote control blinds, and a main level shower and toilet in the last six years. Let's add a newer stainless steel dishwasher, stove with hood exhaust fan, main level LPV flooring, electrical outlets and switches, chain linked fenced-in back yard, maintenance free composite deck, fresh paint inside entire house and outside, landscaping in the front and back yard, sealed all garage doors, installed a new back door with dog door, new light fixtures throughout, main level sink & bathroom counter top, total remodel of downstairs bathroom all in the last year! Set on a spacious corner lot in central Kenmare, this home offers plenty of room inside and out. The main level features a large entryway with laundry, a bright kitchen with stainless-steel appliances, abundant cabinetry, and a peninsula with seating. The dining area opens to a cozy living room with a large picture window and also connects to the impressive great room, complete with vaulted ceilings, a wood-burning fireplace, and walls of windows. A separate family room provides another large gathering space. The primary bedroom includes two closets and plenty of space for a king bed. A second bedroom and an updated ¾ bath complete the main floor. The lower level offers two additional bedrooms, a fully renovated bathroom, two hallway closets, and an extra living space. Garage space is a standout: the heated, insulated three-stall garage includes a workbench, water hookup, and storage, plus there's an additional detached single-stall garage for extra parking or storage. Parking is abundant with a large driveway, along with a u-shaped side drive. Outside, enjoy mature trees, alley access, a newer chain-link fence, a composite deck, and a concrete patio. This home is move-in ready with space, many updates, and great features both inside and out.
Contact an agent
Home facts
- Year built:1968
- Listing ID #:251582
- Added:211 day(s) ago
- Updated:February 10, 2026 at 04:34 PM
Rooms and interior
- Bedrooms:4
- Total bathrooms:2
- Full bathrooms:2
- Living area:2,360 sq. ft.
Heating and cooling
- Cooling:Wall
- Heating:Hot Water
Structure and exterior
- Year built:1968
- Building area:2,360 sq. ft.
- Lot area:0.32 Acres
Utilities
- Water:City
- Sewer:City
Finances and disclosures
- Price:$309,000
- Price per sq. ft.:$183.06
- Tax amount:$2,186
New listings near 220 NE 4th Ave
 $160,000Active3 beds 2 baths2,448 sq. ft.
$160,000Active3 beds 2 baths2,448 sq. ft.416 5th Street NE, Kenmare, ND 58746
MLS# 251918Listed by: EXP REALTY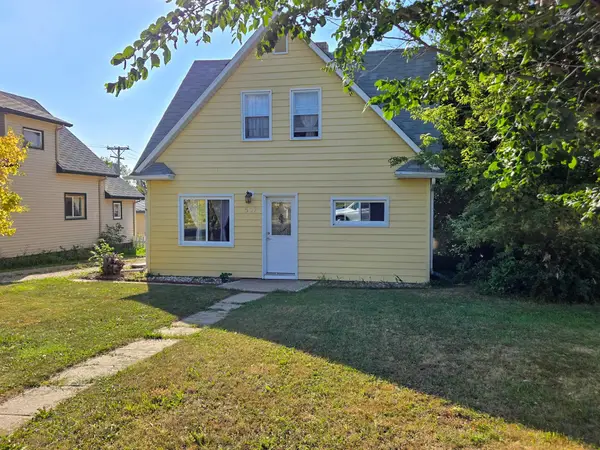 $100,000Active3 beds 2 baths1,723 sq. ft.
$100,000Active3 beds 2 baths1,723 sq. ft.507 2nd Avenue NE, Kenmare, ND 58746
MLS# 251756Listed by: REAL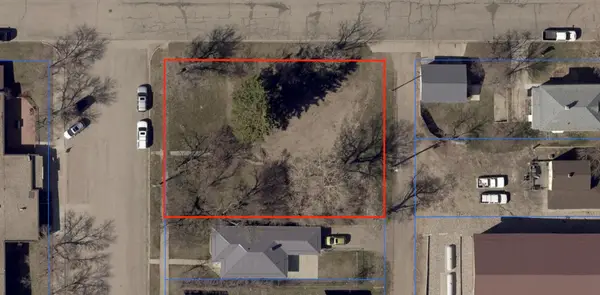 $12,000Active0.32 Acres
$12,000Active0.32 Acres320 1st Ave NW, Kenmare, ND 58746
MLS# 251711Listed by: KW INSPIRE REALTY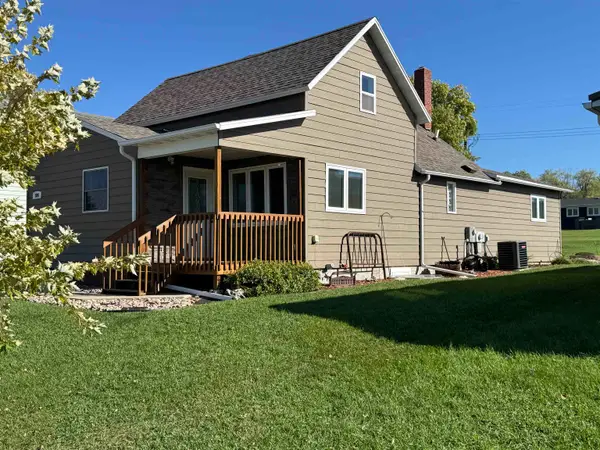 $193,000Active4 beds 2 baths2,672 sq. ft.
$193,000Active4 beds 2 baths2,672 sq. ft.504 NE 2nd Ave, Kenmare, ND 58746
MLS# 251606Listed by: CENTURY 21 MORRISON REALTY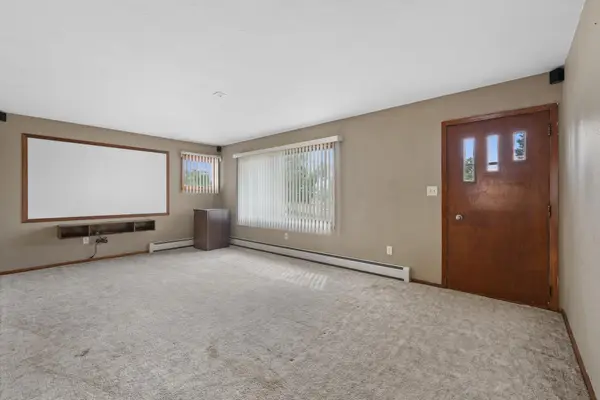 $130,000Active3 beds 1 baths2,464 sq. ft.
$130,000Active3 beds 1 baths2,464 sq. ft.405 2nd St NE, Kenmare, ND 58746
MLS# 251461Listed by: SIGNAL REALTY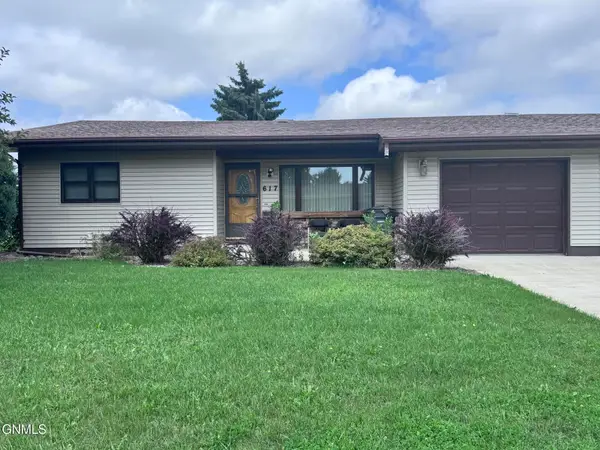 $110,000Active2 beds 2 baths962 sq. ft.
$110,000Active2 beds 2 baths962 sq. ft.617 3rd Street Ne, Kenmare, ND 58746
MLS# 4021065Listed by: TRADEMARK REALTY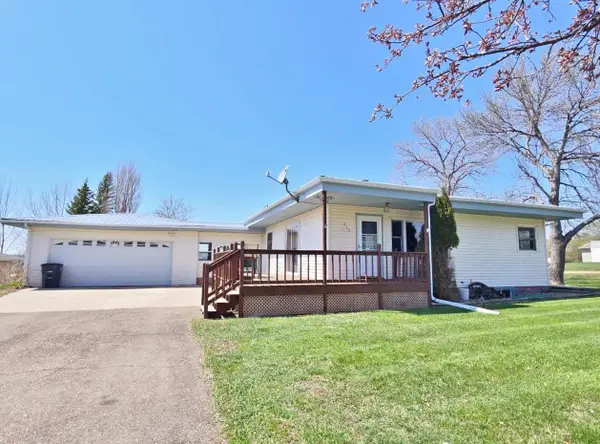 $134,900Pending3 beds 2 baths2,304 sq. ft.
$134,900Pending3 beds 2 baths2,304 sq. ft.815 2nd Ave NW, Kenmare, ND 58746
MLS# 250244Listed by: BROKERS 12, INC.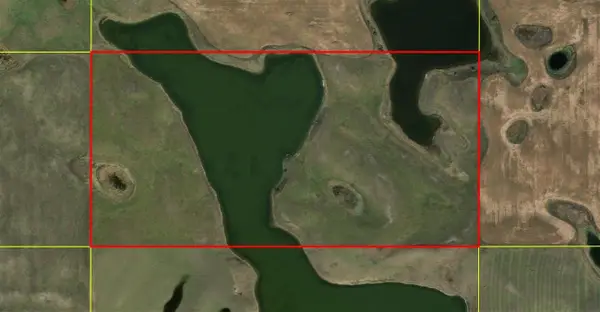 $108,800Active80 Acres
$108,800Active80 AcresTBD, Kenmare, ND 58746
MLS# 250132Listed by: BROKERS 12, INC. $139,900Active3 beds 2 baths2,313 sq. ft.
$139,900Active3 beds 2 baths2,313 sq. ft.202 3rd Avenue NW, Kenmare, ND 58746
MLS# 251787Listed by: EXP REALTY

