815 2nd Ave NW, Kenmare, ND 58746
Local realty services provided by:Better Homes and Gardens Real Estate Alliance Group
815 2nd Ave NW,Kenmare, ND 58746
$134,900
- 3 Beds
- 2 Baths
- 2,304 sq. ft.
- Single family
- Pending
Listed by: natosha gartner
Office: brokers 12, inc.
MLS#:250244
Source:ND_MBR
Price summary
- Price:$134,900
- Price per sq. ft.:$117.1
About this home
Welcome home to this sought-after ranch-style gem, perfect for comfortable living and entertaining. This charming residence boasts a variety of features that are sure to meet your needs and desires. The heart of this home is its large kitchen, offering ample cabinet and counter space, making meal preparation a breeze. Whether you're an avid chef or just love to entertain, this kitchen is designed to accommodate your culinary adventures. The open concept layout is ideal for hosting gatherings. On the main level you will also find three bedrooms and one conveniently located bathroom. The living room and dining room are bathed in sunlight, creating a warm and inviting atmosphere with sliding glass doors out to the wrap around deck. The basement of this home holds immense potential, serving as a canvas ready for your creative touch. With existing features like a laundry room, storage space, and a half-finished bathroom, the groundwork for a functional and inviting area is already laid out. Keep your vehicles and belongings safe and secure with the double attached garage. Additionally, there's an extra single stall garage in the backyard, perfect for use as a hobby shop, workspace, or additional storage. Step outside and enjoy the wrap-around deck, perfect for relaxing or entertaining. The patio on the backside of the home provides another outdoor space to unwind. The large backyard offers plenty of room for outdoor activities. Discover the perfect blend of comfort, convenience, and charm in this delightful residence. Call a Realtor today to schedule your private tour!
Contact an agent
Home facts
- Year built:1948
- Listing ID #:250244
- Added:370 day(s) ago
- Updated:February 10, 2026 at 08:36 AM
Rooms and interior
- Bedrooms:3
- Total bathrooms:2
- Full bathrooms:2
- Living area:2,304 sq. ft.
Heating and cooling
- Cooling:Central
- Heating:Electric
Structure and exterior
- Year built:1948
- Building area:2,304 sq. ft.
- Lot area:0.32 Acres
Utilities
- Water:City
- Sewer:City
Finances and disclosures
- Price:$134,900
- Price per sq. ft.:$117.1
- Tax amount:$1,935
New listings near 815 2nd Ave NW
 $160,000Active3 beds 2 baths2,448 sq. ft.
$160,000Active3 beds 2 baths2,448 sq. ft.416 5th Street NE, Kenmare, ND 58746
MLS# 251918Listed by: EXP REALTY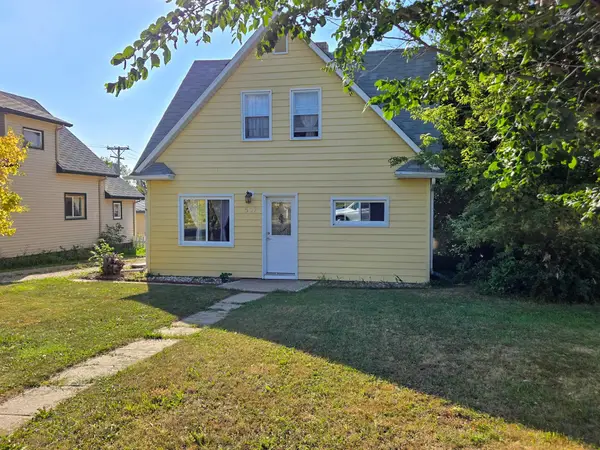 $100,000Active3 beds 2 baths1,723 sq. ft.
$100,000Active3 beds 2 baths1,723 sq. ft.507 2nd Avenue NE, Kenmare, ND 58746
MLS# 251756Listed by: REAL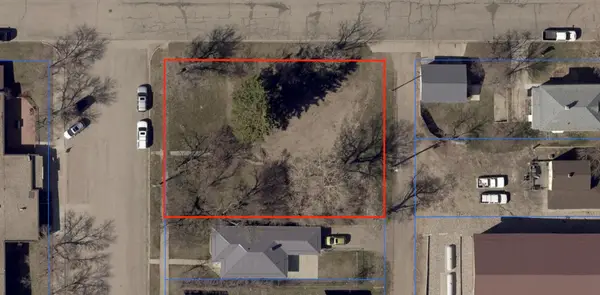 $12,000Active0.32 Acres
$12,000Active0.32 Acres320 1st Ave NW, Kenmare, ND 58746
MLS# 251711Listed by: KW INSPIRE REALTY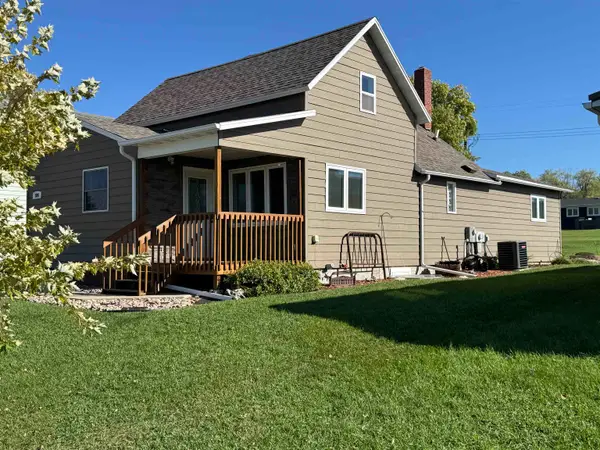 $193,000Active4 beds 2 baths2,672 sq. ft.
$193,000Active4 beds 2 baths2,672 sq. ft.504 NE 2nd Ave, Kenmare, ND 58746
MLS# 251606Listed by: CENTURY 21 MORRISON REALTY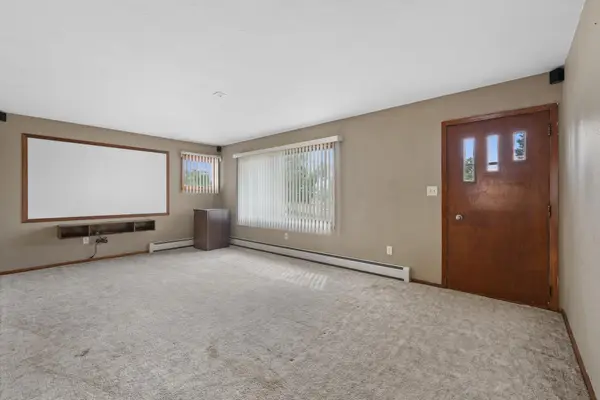 $130,000Active3 beds 1 baths2,464 sq. ft.
$130,000Active3 beds 1 baths2,464 sq. ft.405 2nd St NE, Kenmare, ND 58746
MLS# 251461Listed by: SIGNAL REALTY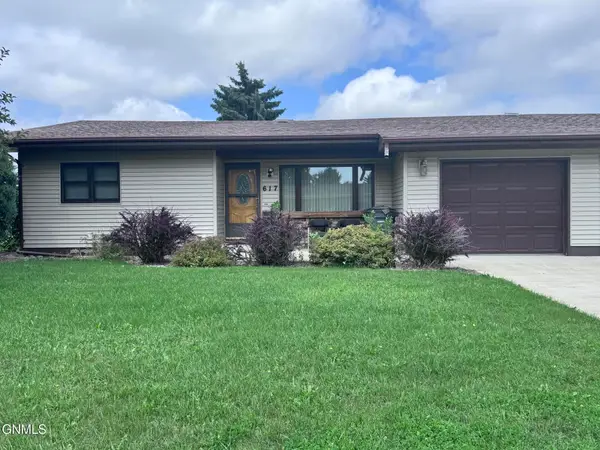 $110,000Active2 beds 2 baths962 sq. ft.
$110,000Active2 beds 2 baths962 sq. ft.617 3rd Street Ne, Kenmare, ND 58746
MLS# 4021065Listed by: TRADEMARK REALTY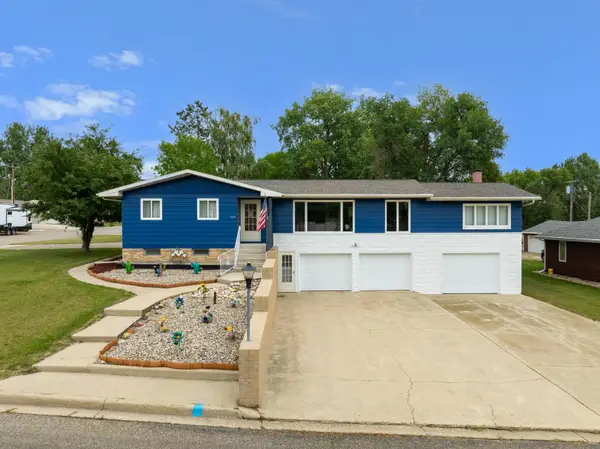 $309,000Active4 beds 2 baths2,360 sq. ft.
$309,000Active4 beds 2 baths2,360 sq. ft.220 NE 4th Ave, Kenmare, ND 58746
MLS# 251582Listed by: CENTURY 21 MORRISON REALTY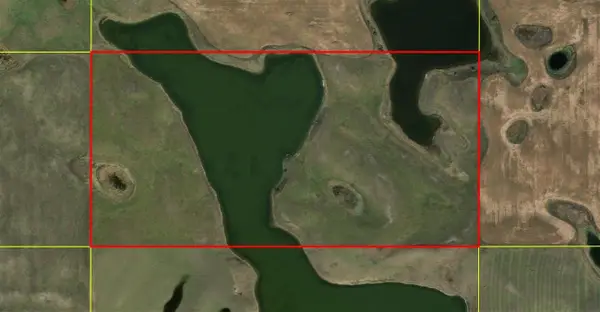 $108,800Active80 Acres
$108,800Active80 AcresTBD, Kenmare, ND 58746
MLS# 250132Listed by: BROKERS 12, INC. $139,900Active3 beds 2 baths2,313 sq. ft.
$139,900Active3 beds 2 baths2,313 sq. ft.202 3rd Avenue NW, Kenmare, ND 58746
MLS# 251787Listed by: EXP REALTY

