5800 28th Avenue Se, Lincoln, ND 58504
Local realty services provided by:Better Homes and Gardens Real Estate Alliance Group
5800 28th Avenue Se,Lincoln, ND 58504
$399,900
- 4 Beds
- 3 Baths
- 2,029 sq. ft.
- Single family
- Active
Listed by: frankie sue pierson
Office: exp realty
MLS#:4019702
Source:ND_GNMLS
Price summary
- Price:$399,900
- Price per sq. ft.:$197.09
About this home
Welcome home to this beautiful new build by Mission Homes with NO backyard neighbors and NO SPECIAL ASSESSMENTS! The Cam floor plan features 4 bedrooms, 3 bathrooms, 2,029 sqft, and a 2-stall garage! The main level boasts 12' ceilings, allowing for great natural light, along with an electric fireplace. The kitchen includes quartz countertops, an island with seating, a corner pantry, stainless steel appliances and under-cabinet lighting! The upper level offers 2 bedrooms, the main bathroom, as well as a spacious primary bedroom with a bathroom that includes a dual vanity and walk-in closet. The lower level includes 2 additional bedrooms, a bathroom, laundry room and a living area! This home is to be built which means you have the opportunity to select all the interior & exterior finishes and features to make it your own and unique to your style! Please NOTE that the photos are renderings and examples from previous builds. Options are subject to change.
Contact an agent
Home facts
- Year built:2025
- Listing ID #:4019702
- Added:204 day(s) ago
- Updated:December 17, 2025 at 08:04 PM
Rooms and interior
- Bedrooms:4
- Total bathrooms:3
- Full bathrooms:2
- Living area:2,029 sq. ft.
Heating and cooling
- Cooling:Central Air
- Heating:Fireplace(s), Forced Air, Natural Gas
Structure and exterior
- Roof:Shingle
- Year built:2025
- Building area:2,029 sq. ft.
- Lot area:0.25 Acres
Utilities
- Water:Water Connected
- Sewer:Sewer Connected
Finances and disclosures
- Price:$399,900
- Price per sq. ft.:$197.09
- Tax amount:$449 (2024)
New listings near 5800 28th Avenue Se
- New
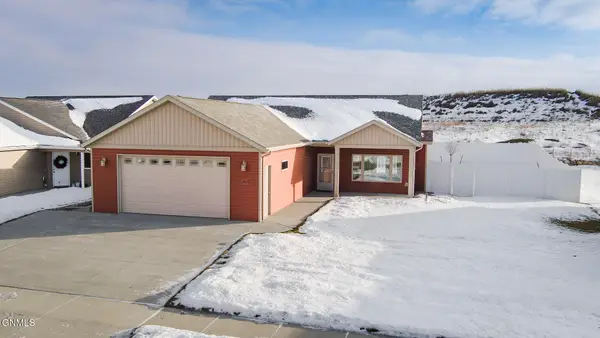 $379,900Active3 beds 2 baths1,680 sq. ft.
$379,900Active3 beds 2 baths1,680 sq. ft.2923 Armstrong Street, Lincoln, ND 58504
MLS# 4023007Listed by: TRADEMARK REALTY - New
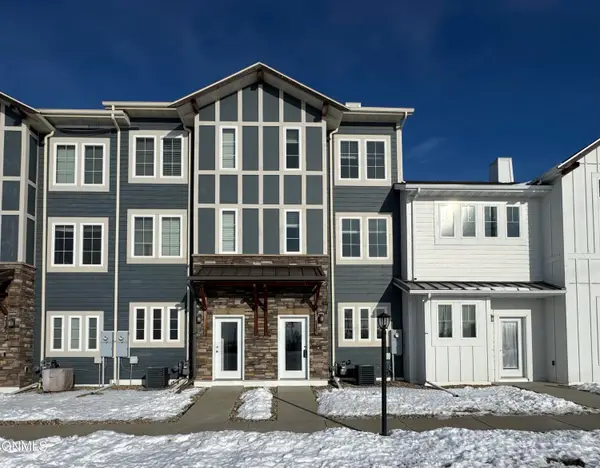 $239,900Active2 beds 3 baths1,412 sq. ft.
$239,900Active2 beds 3 baths1,412 sq. ft.3161 Sullivan Loop, Lincoln, ND 58504
MLS# 4022970Listed by: CENTURY 21 MORRISON REALTY - New
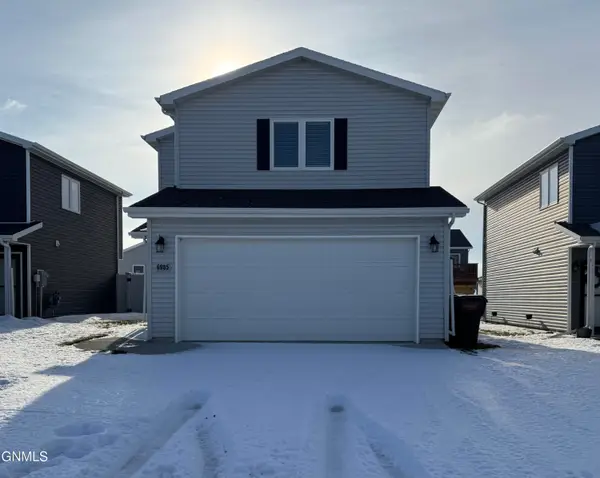 $319,900Active3 beds 3 baths1,552 sq. ft.
$319,900Active3 beds 3 baths1,552 sq. ft.6985 Majestic Loop, Lincoln, ND 58504
MLS# 4022972Listed by: CENTURY 21 MORRISON REALTY 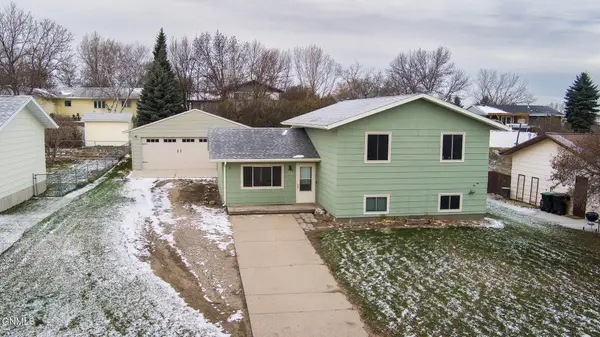 $294,990Active4 beds 2 baths2,152 sq. ft.
$294,990Active4 beds 2 baths2,152 sq. ft.19 Stanley Drive, Lincoln, ND 58504
MLS# 4022870Listed by: CORE REAL ESTATE ADVISORS $277,000Active3 beds 2 baths1,958 sq. ft.
$277,000Active3 beds 2 baths1,958 sq. ft.71 Stanley Drive, Lincoln, ND 58504
MLS# 4022858Listed by: REALTY ONE GROUP - ENCORE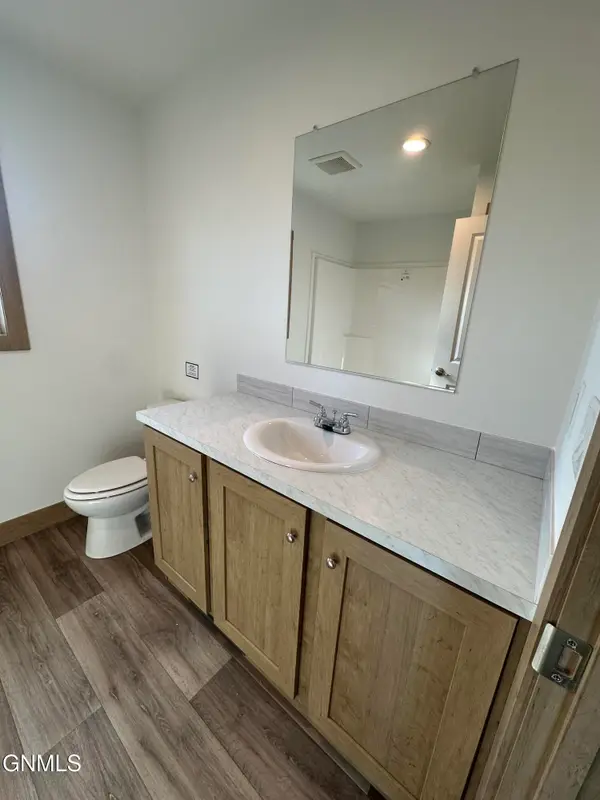 Listed by BHGRE$73,000Active3 beds 2 baths1,140 sq. ft.
Listed by BHGRE$73,000Active3 beds 2 baths1,140 sq. ft.282 Partridge Lane, Lincoln, ND 58504
MLS# 4022814Listed by: BETTER HOMES AND GARDENS REAL ESTATE ALLIANCE GROUP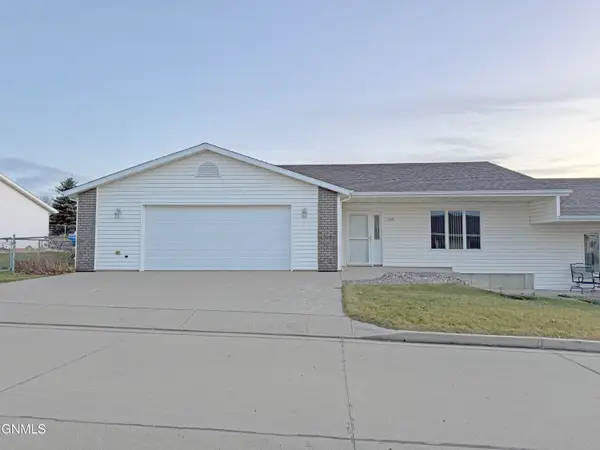 $299,900Active3 beds 2 baths1,374 sq. ft.
$299,900Active3 beds 2 baths1,374 sq. ft.1115 Lakota Lane, Lincoln, ND 58504
MLS# 4022792Listed by: CENTURY 21 MORRISON REALTY $99,900Active3 beds 2 baths1,280 sq. ft.
$99,900Active3 beds 2 baths1,280 sq. ft.215 Dove Street, Lincoln, ND 58504
MLS# 4022781Listed by: REALTY ONE GROUP - ENCORE $69,900Active3 beds 2 baths1,216 sq. ft.
$69,900Active3 beds 2 baths1,216 sq. ft.289 Partridge Lane, Lincoln, ND 58504
MLS# 4022687Listed by: REALTY ONE GROUP - ENCORE $274,000Active4 beds 2 baths2,016 sq. ft.
$274,000Active4 beds 2 baths2,016 sq. ft.10 Penenah Drive, Lincoln, ND 58504
MLS# 4022540Listed by: CENTURY 21 MORRISON REALTY
