5835 28th Avenue Se, Lincoln, ND 58504
Local realty services provided by:Better Homes and Gardens Real Estate Alliance Group
5835 28th Avenue Se,Lincoln, ND 58504
$435,500
- 3 Beds
- 3 Baths
- 2,127 sq. ft.
- Single family
- Active
Listed by: frankie sue pierson
Office: exp realty
MLS#:4022146
Source:ND_GNMLS
Price summary
- Price:$435,500
- Price per sq. ft.:$204.75
About this home
OPEN HOUSE: Sunday 10/26 12:30pm-1:30pm Welcome to The Kaid by Mission Homes — this show-stopping 3-level split that made its debut as a 2025 Fall Parade of Homes feature. This stunner perfectly blends modern farmhouse charm with soft neutral glam finishes, creating a home that feels as warm and inviting as it is functional and luxurious.
Step inside and be greeted by soaring ceilings, massive windows flooding the space with natural light, and a custom fireplace that anchors the open-concept design from floor to ceiling.
The kitchen is truly a showpiece — featuring endless countertop space, a blonde 9-foot quartz island, champagne hardware and upgraded faucets, custom backsplash, and both under-cabinet and toe-kick lighting for a designer glow. Every element, from the modern pendant lighting to the sleek quartz finishes, was thoughtfully curated to elevate everyday living.
Upstairs, the huge primary suite offers a retreat feel with a dual vanity bathroom and spacious walk-in closet, while the second bedroom, full bath, and laundry room with cabinetry make daily life effortless.
The finished lower level provides even more flexibility with a large family room, additional bedroom, and full bathroom — perfect for guests or movie nights.
Outside, the modern farmhouse exterior shines with black stone accents, gold house numbers, and curb appeal that stands out in every season. Located in the beautiful Dakota Breeze subdivision, this home comes with NO SPECIAL ASSESSMENTS, making it as smart as it is stunning.
Every inch of this home was designed to impress — from its Parade-level upgrades to its thoughtful flow and timeless style.
Contact your agent today to schedule your showing and how to make this home yours!
Contact an agent
Home facts
- Year built:2025
- Listing ID #:4022146
- Added:72 day(s) ago
- Updated:December 17, 2025 at 08:04 PM
Rooms and interior
- Bedrooms:3
- Total bathrooms:3
- Full bathrooms:2
- Living area:2,127 sq. ft.
Heating and cooling
- Cooling:Central Air
- Heating:Fireplace(s), Forced Air, Natural Gas
Structure and exterior
- Roof:Shingle
- Year built:2025
- Building area:2,127 sq. ft.
- Lot area:0.17 Acres
Utilities
- Water:Water Connected
- Sewer:Sewer Connected
Finances and disclosures
- Price:$435,500
- Price per sq. ft.:$204.75
- Tax amount:$2,024 (321)
New listings near 5835 28th Avenue Se
- New
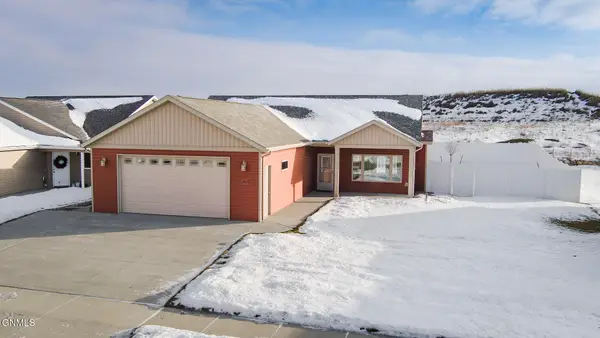 $379,900Active3 beds 2 baths1,680 sq. ft.
$379,900Active3 beds 2 baths1,680 sq. ft.2923 Armstrong Street, Lincoln, ND 58504
MLS# 4023007Listed by: TRADEMARK REALTY - New
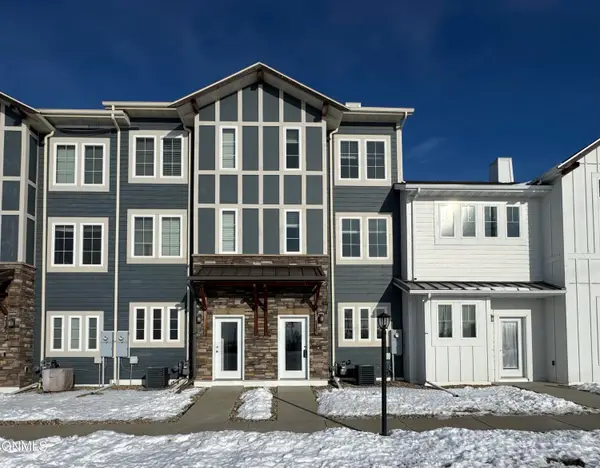 $239,900Active2 beds 3 baths1,412 sq. ft.
$239,900Active2 beds 3 baths1,412 sq. ft.3161 Sullivan Loop, Lincoln, ND 58504
MLS# 4022970Listed by: CENTURY 21 MORRISON REALTY - New
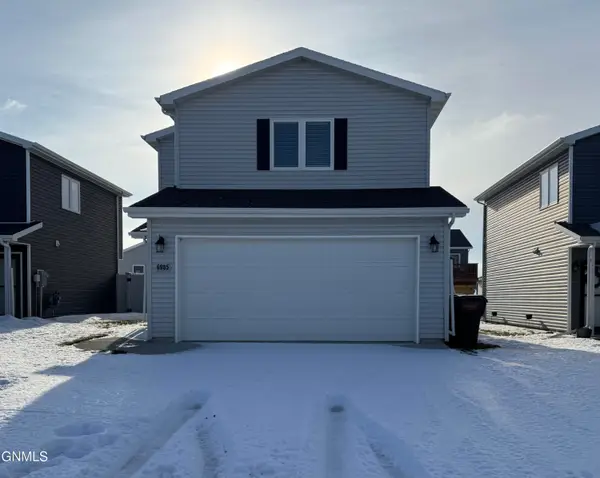 $319,900Active3 beds 3 baths1,552 sq. ft.
$319,900Active3 beds 3 baths1,552 sq. ft.6985 Majestic Loop, Lincoln, ND 58504
MLS# 4022972Listed by: CENTURY 21 MORRISON REALTY 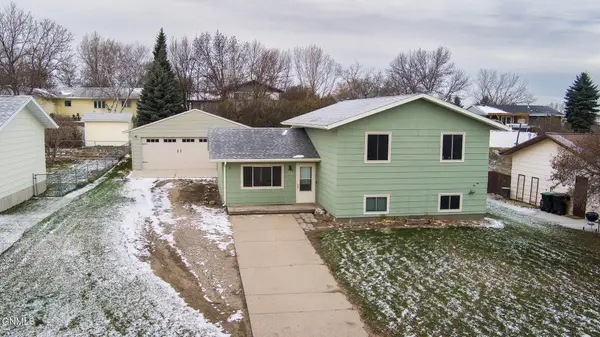 $294,990Active4 beds 2 baths2,152 sq. ft.
$294,990Active4 beds 2 baths2,152 sq. ft.19 Stanley Drive, Lincoln, ND 58504
MLS# 4022870Listed by: CORE REAL ESTATE ADVISORS $277,000Active3 beds 2 baths1,958 sq. ft.
$277,000Active3 beds 2 baths1,958 sq. ft.71 Stanley Drive, Lincoln, ND 58504
MLS# 4022858Listed by: REALTY ONE GROUP - ENCORE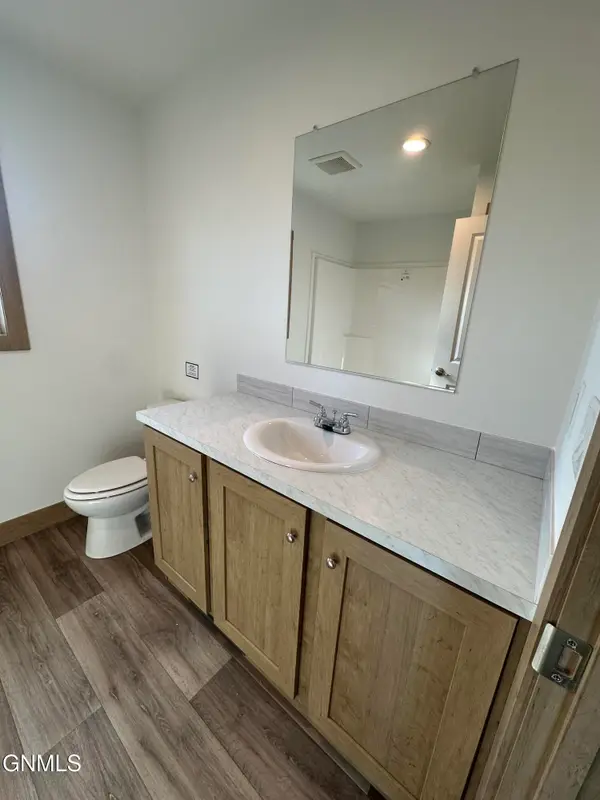 Listed by BHGRE$73,000Active3 beds 2 baths1,140 sq. ft.
Listed by BHGRE$73,000Active3 beds 2 baths1,140 sq. ft.282 Partridge Lane, Lincoln, ND 58504
MLS# 4022814Listed by: BETTER HOMES AND GARDENS REAL ESTATE ALLIANCE GROUP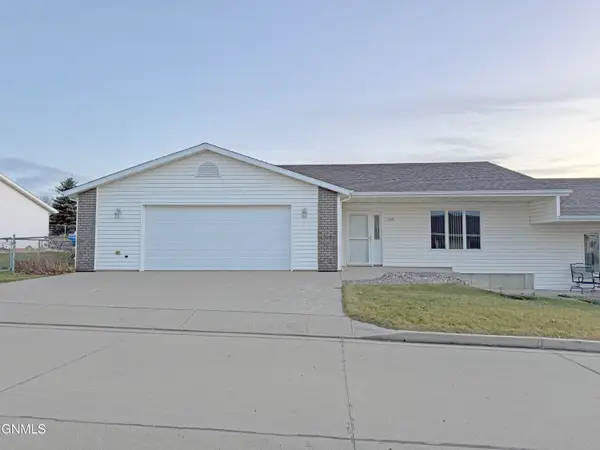 $299,900Active3 beds 2 baths1,374 sq. ft.
$299,900Active3 beds 2 baths1,374 sq. ft.1115 Lakota Lane, Lincoln, ND 58504
MLS# 4022792Listed by: CENTURY 21 MORRISON REALTY $99,900Active3 beds 2 baths1,280 sq. ft.
$99,900Active3 beds 2 baths1,280 sq. ft.215 Dove Street, Lincoln, ND 58504
MLS# 4022781Listed by: REALTY ONE GROUP - ENCORE $69,900Active3 beds 2 baths1,216 sq. ft.
$69,900Active3 beds 2 baths1,216 sq. ft.289 Partridge Lane, Lincoln, ND 58504
MLS# 4022687Listed by: REALTY ONE GROUP - ENCORE $274,000Active4 beds 2 baths2,016 sq. ft.
$274,000Active4 beds 2 baths2,016 sq. ft.10 Penenah Drive, Lincoln, ND 58504
MLS# 4022540Listed by: CENTURY 21 MORRISON REALTY
