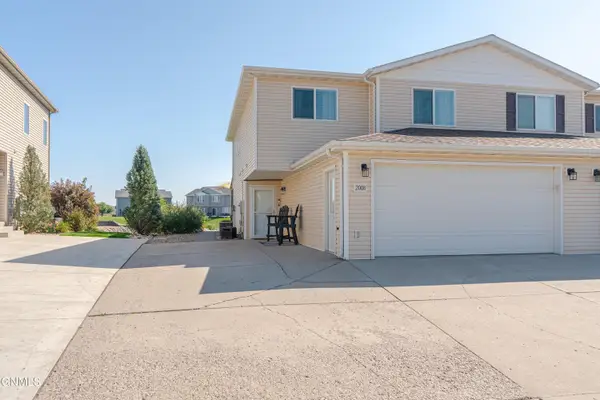2428 Dutton Circle Se, Mandan, ND 58554
Local realty services provided by:Better Homes and Gardens Real Estate Alliance Group
2428 Dutton Circle Se,Mandan, ND 58554
$599,900
- 4 Beds
- 3 Baths
- 1,971 sq. ft.
- Single family
- Active
Listed by:noah spitzer
Office:realty one group - encore
MLS#:4018936
Source:ND_GNMLS
Price summary
- Price:$599,900
- Price per sq. ft.:$304.36
About this home
Welcome to the stunning Trevor floorplan! This spacious and thoughtfully designed home offers the perfect balance of an open layout and practical functionality. Boasting 4 bedrooms, 3 full bathrooms, and over 1,950 square feet, this home provides the ideal space for comfort and convenience. The single-level design ensures easy living with seamless flow throughout.
The master suite is a true retreat, featuring a luxurious bathroom with a standalone tub, a tile shower. Plus tray ceiling with ambient tray lighting for added elegance in the primary suite! The 9-foot ceilings throughout the home enhance the open and inviting atmosphere.
One of the standout features of this home is its privacy—no backyard neighbors! Enjoy peaceful living in this desirable location. As part of the HOA, enjoy the convenience of lawn care, landscaping, sprinkler system maintenance, snow removal, and water for the sprinklers, all covered by the annual fee.
Located in the sought-after Shores at Lakewood 1st Addition, this home is a must-see. Don't miss out on the opportunity to make it yours!
Contact an agent
Home facts
- Year built:2025
- Listing ID #:4018936
- Added:155 day(s) ago
- Updated:September 25, 2025 at 03:20 PM
Rooms and interior
- Bedrooms:4
- Total bathrooms:3
- Full bathrooms:3
- Living area:1,971 sq. ft.
Heating and cooling
- Cooling:Central Air
- Heating:Forced Air, Natural Gas
Structure and exterior
- Roof:Shingle
- Year built:2025
- Building area:1,971 sq. ft.
- Lot area:0.28 Acres
Utilities
- Water:Water Connected
- Sewer:Sewer Connected
Finances and disclosures
- Price:$599,900
- Price per sq. ft.:$304.36
- Tax amount:$1,203 (2024)
New listings near 2428 Dutton Circle Se
- New
 $219,900Active4 beds 2 baths1,587 sq. ft.
$219,900Active4 beds 2 baths1,587 sq. ft.207 11th Avenue Nw, Mandan, ND 58554
MLS# 4021964Listed by: RAFTER REAL ESTATE - New
 $255,000Active3 beds 2 baths1,708 sq. ft.
$255,000Active3 beds 2 baths1,708 sq. ft.105 Shady Lane Ne, Mandan, ND 58554
MLS# 4021955Listed by: REALTY ONE GROUP - ENCORE - New
 $584,000Active4 beds 3 baths3,088 sq. ft.
$584,000Active4 beds 3 baths3,088 sq. ft.316 Keidel Trail Sw, Mandan, ND 58554
MLS# 4021892Listed by: BIANCO REALTY, INC. - New
 $419,900Active3 beds 3 baths1,574 sq. ft.
$419,900Active3 beds 3 baths1,574 sq. ft.2008 Marina Road Se, Mandan, ND 58554
MLS# 4021878Listed by: PARAMOUNT REAL ESTATE  $264,900Pending3 beds 2 baths2,092 sq. ft.
$264,900Pending3 beds 2 baths2,092 sq. ft.104 12th Street Nw, Mandan, ND 58554
MLS# 4021851Listed by: BIANCO REALTY, INC.- New
 $399,900Active4 beds 4 baths2,792 sq. ft.
$399,900Active4 beds 4 baths2,792 sq. ft.404 Lena Court Se, Mandan, ND 58554
MLS# 4021829Listed by: TRADEMARK REALTY - New
 $795,000Active41.41 Acres
$795,000Active41.41 Acres1601 Plains Bend Se, Mandan, ND 58554
MLS# 4021823Listed by: CLEARWATER PROPERTIES  $499,000Pending5 beds 3 baths2,580 sq. ft.
$499,000Pending5 beds 3 baths2,580 sq. ft.3020 Percheron Drive Se, Mandan, ND 58554
MLS# 4021820Listed by: CENTURY 21 MORRISON REALTY $175,900Pending2 beds 1 baths866 sq. ft.
$175,900Pending2 beds 1 baths866 sq. ft.222 14th Street Ne #4, Mandan, ND 58554
MLS# 4021815Listed by: BIANCO REALTY, INC.- New
 $219,500Active4 beds 2 baths1,728 sq. ft.
$219,500Active4 beds 2 baths1,728 sq. ft.1410 3rd Street Ne, Mandan, ND 58554
MLS# 4021810Listed by: BIANCO REALTY, INC.
