4412 Borden Harbor Drive Se, Mandan, ND 58554
Local realty services provided by:Better Homes and Gardens Real Estate Alliance Group
4412 Borden Harbor Drive Se,Mandan, ND 58554
$754,831
- 4 Beds
- 4 Baths
- 3,333 sq. ft.
- Single family
- Pending
Listed by: shirley thomas, amber sandness
Office: bianco realty, inc.
MLS#:4020883
Source:ND_GNMLS
Price summary
- Price:$754,831
- Price per sq. ft.:$226.47
About this home
This Builders Personal Home is where you can experience unmatched quality and design in this stunning slab-on-grade patio home featuring an upper-level loft, 4 bedrooms, and 4 bathrooms. Designed with entertaining and everyday living in mind, the open-concept floor plan seamlessly connects the kitchen, dining, and living areas—all anchored by a cozy gas fireplace and lined with large windows that invite in natural light.
The custom kitchen features knotty alder cabinets, farmhouse sink, granite countertops and spacious walk in pantry. The Kitchen flows effortlessly into the spacious living and dining rooms, and the main level boasts 9' ceilings and vinyl plank flooring.
You will appreciate the dual-zone heating, custom knotty alder cabinets and Pella windows with built-in blinds throughout. Two separate laundry rooms—each with its own half bath—offer ultimate convenience. The main floor primary suite offers, max jet tub, walk in shower, large vanity with dual sinks and large walk in closet. There is an additional bedroom on the main that is currently occupied as an office. The bonus room off the kitchen offers an exercise room with hot tub included and walk out door to the oversized double garage,.
Upstairs, you'll find two additional bedrooms, a full bath, a comfortable family room, and a stylish wet bar—perfect for guests or extended family.
Garage enthusiasts will appreciate the expansive finished 6-stall garage with heated floors, water, floor drain , storage, (2)- 200-amp service, and a dedicated 50-amp RV hookup and pad.
Situated on a spacious corner lot with a fenced yard, underground sprinklers, and a covered patio with roll up shades, this home offers both privacy and comfort in every detail. A rare opportunity to own a meticulously built custom home! See this one today!
Contact an agent
Home facts
- Year built:2013
- Listing ID #:4020883
- Added:109 day(s) ago
- Updated:November 15, 2025 at 08:45 AM
Rooms and interior
- Bedrooms:4
- Total bathrooms:4
- Full bathrooms:2
- Half bathrooms:2
- Living area:3,333 sq. ft.
Heating and cooling
- Cooling:Central Air
- Heating:Fireplace(s), Forced Air, Natural Gas
Structure and exterior
- Year built:2013
- Building area:3,333 sq. ft.
- Lot area:0.39 Acres
Finances and disclosures
- Price:$754,831
- Price per sq. ft.:$226.47
- Tax amount:$6,776 (2024)
New listings near 4412 Borden Harbor Drive Se
- New
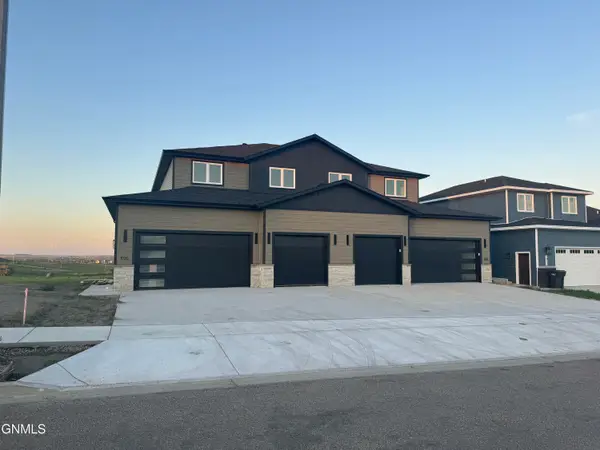 $465,000Active5 beds 4 baths2,680 sq. ft.
$465,000Active5 beds 4 baths2,680 sq. ft.1020 Beretta Street Nw, Mandan, ND 58554
MLS# 4022748Listed by: CENTURY 21 MORRISON REALTY - New
 $335,900Active3 beds 3 baths1,630 sq. ft.
$335,900Active3 beds 3 baths1,630 sq. ft.3814 Lillian Court Se, Mandan, ND 58554
MLS# 4022721Listed by: CENTURY 21 MORRISON REALTY - New
 $629,900Active3 beds 3 baths2,177 sq. ft.
$629,900Active3 beds 3 baths2,177 sq. ft.2440 Roberta Drive N, Mandan, ND 58554
MLS# 4022722Listed by: BIANCO REALTY, INC. - New
 $339,900Active5 beds 2 baths1,728 sq. ft.
$339,900Active5 beds 2 baths1,728 sq. ft.2120 Coulee Drive N, Mandan, ND 58554
MLS# 4022728Listed by: NEXTHOME LEGENDARY PROPERTIES - New
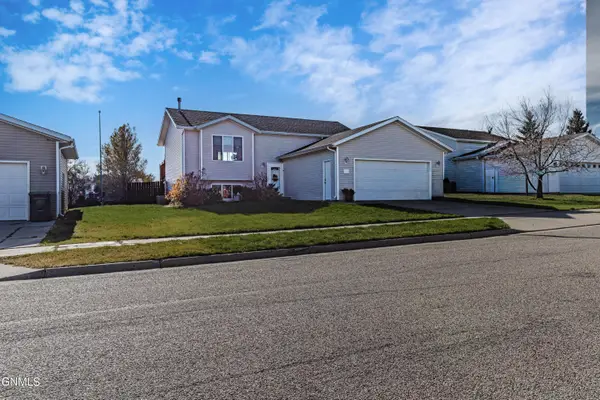 $319,900Active3 beds 2 baths1,897 sq. ft.
$319,900Active3 beds 2 baths1,897 sq. ft.3713 Lewis Road Nw, Mandan, ND 58554
MLS# 4022735Listed by: GOLDSTONE REALTY - New
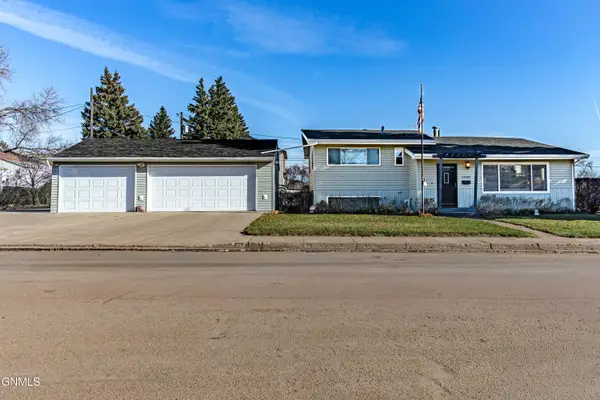 $325,000Active4 beds 3 baths2,363 sq. ft.
$325,000Active4 beds 3 baths2,363 sq. ft.1800 Linda Drive, Mandan, ND 58554
MLS# 4022736Listed by: GOLDSTONE REALTY - New
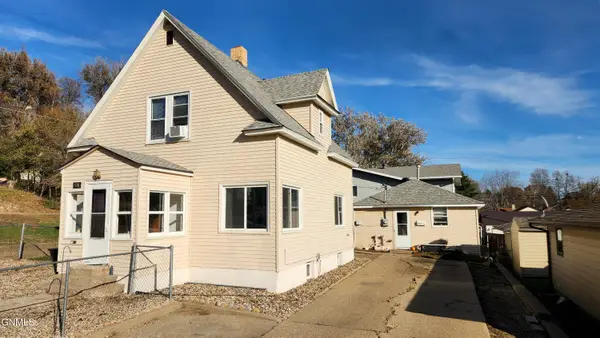 $235,000Active3 beds 3 baths1,771 sq. ft.
$235,000Active3 beds 3 baths1,771 sq. ft.510 3rd Avenue Nw, Mandan, ND 58554
MLS# 4022737Listed by: CENTURY 21 MORRISON REALTY - New
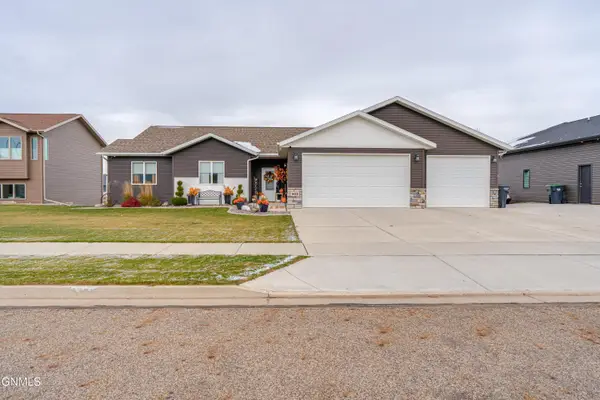 $519,000Active3 beds 2 baths1,602 sq. ft.
$519,000Active3 beds 2 baths1,602 sq. ft.602 Cobblestone Loop Sw, Mandan, ND 58554
MLS# 4022742Listed by: CAPITAL REAL ESTATE PARTNERS - New
 $265,000Active4 beds 3 baths2,476 sq. ft.
$265,000Active4 beds 3 baths2,476 sq. ft.602 Collins Avenue, Mandan, ND 58554
MLS# 4022703Listed by: CENTURY 21 MORRISON REALTY - New
 $264,900Active4 beds 3 baths1,920 sq. ft.
$264,900Active4 beds 3 baths1,920 sq. ft.106 11th Street Nw, Mandan, ND 58554
MLS# 4022700Listed by: BIANCO REALTY, INC.
