1100 SW 18th Ave, Minot, ND 58701
Local realty services provided by:Better Homes and Gardens Real Estate Alliance Group
1100 SW 18th Ave,Minot, ND 58701
$305,000
- 5 Beds
- 3 Baths
- 2,214 sq. ft.
- Single family
- Pending
Listed by:penny belgarde
Office:century 21 morrison realty
MLS#:251643
Source:ND_MBR
Price summary
- Price:$305,000
- Price per sq. ft.:$275.52
About this home
Situated in SW Minot, this move-in ready home is only blocks from Edison Elementary! This home offers modern updates and touches that meet cozy comfort. This well-cared for property has seen many improvements over the years, including new shingles (2021), siding and windows (2015), and a new hot water heater (October 2025). The bright, renovated modernized kitchen (2021) features white shaker cabinets with soft-close drawers, newer appliances‹”including a Samsung Bespoke refrigerator‹”and a convenient coffee bar with extra cabinet storage. The open dining area sits just off the kitchen with a large window overlooking the backyard, perfect for family meals or entertaining. The inviting living room offers a shiplap accent wall and a large picture window that fills the home with natural light. The main floor full bathroom was completely remodeled (2021), and all three main-level bedrooms are nicely sized with custom closet systems. The primary bedroom accommodates larger furniture and includes a private half bath. Downstairs, the finished basement provides even more living space, featuring a large family room, two bonus (non-conforming) bedrooms, and a spacious 3/4 bathroom. The laundry and utility area offers excellent storage and shelving. Outside, enjoy two concrete patios (26x10 and 20x16), a fully fenced backyard, garden area, and storage shed. The attached single-stall garage offers easy access from the kitchen, and the driveway provides additional parking. Conveniently located near schools, shopping, and restaurants, this home combines updates, comfort, and a great location‹”all ready for its next owner!
Contact an agent
Home facts
- Year built:1969
- Listing ID #:251643
- Added:9 day(s) ago
- Updated:October 24, 2025 at 06:51 PM
Rooms and interior
- Bedrooms:5
- Total bathrooms:3
- Full bathrooms:3
- Living area:2,214 sq. ft.
Heating and cooling
- Cooling:Central
- Heating:Forced Air, Natural Gas
Structure and exterior
- Year built:1969
- Building area:2,214 sq. ft.
- Lot area:0.2 Acres
Utilities
- Water:City
- Sewer:City
Finances and disclosures
- Price:$305,000
- Price per sq. ft.:$275.52
- Tax amount:$3,476
New listings near 1100 SW 18th Ave
- New
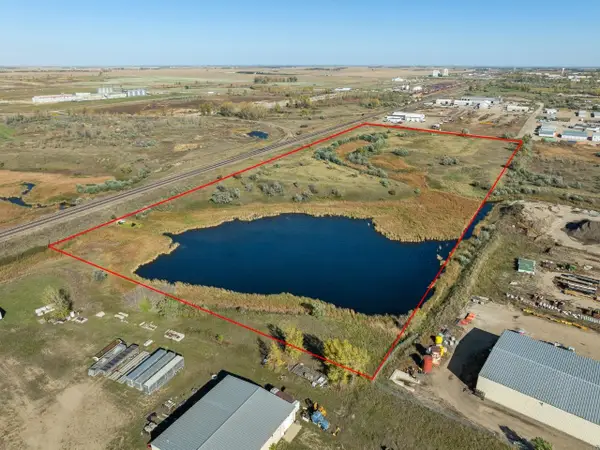 $387,500Active25.96 Acres
$387,500Active25.96 AcresUnassigned, Minot, ND 58701
MLS# 251698Listed by: BROKERS 12, INC. - New
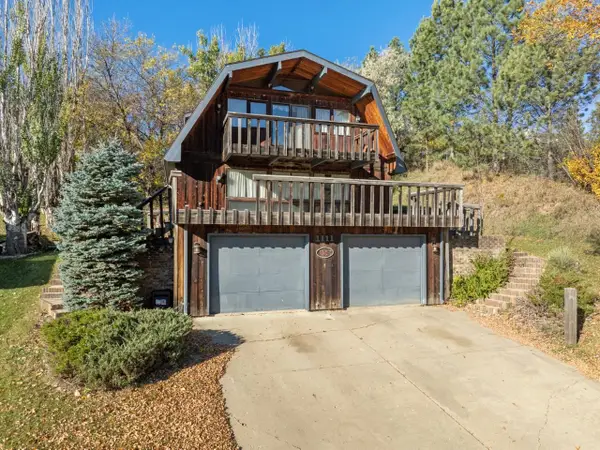 $279,900Active3 beds 3 baths2,080 sq. ft.
$279,900Active3 beds 3 baths2,080 sq. ft.1111 23rd St. NW, Minot, ND 58703
MLS# 251695Listed by: BROKERS 12, INC. - New
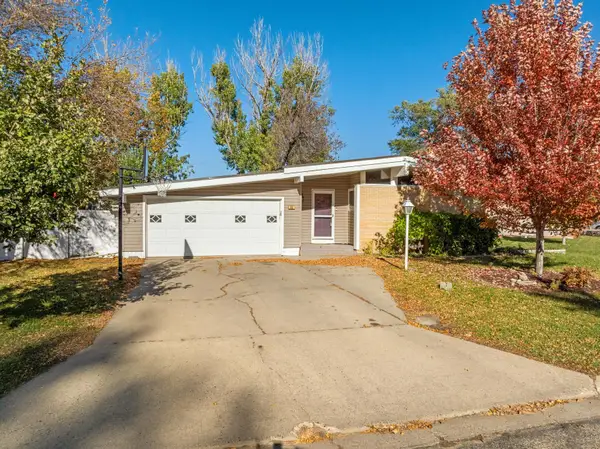 $299,900Active4 beds 2 baths2,869 sq. ft.
$299,900Active4 beds 2 baths2,869 sq. ft.15 Fairway, Minot, ND 58701
MLS# 251696Listed by: KW INSPIRE REALTY 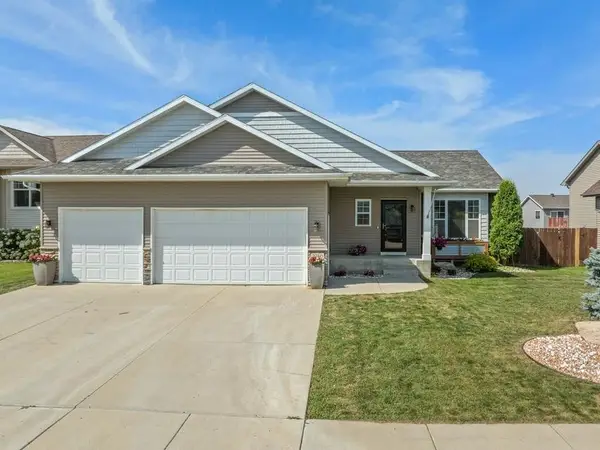 $499,900Pending6 beds 3 baths3,178 sq. ft.
$499,900Pending6 beds 3 baths3,178 sq. ft.2740 Heritage Dr, Minot, ND 58703
MLS# 251694Listed by: BROKERS 12, INC.- New
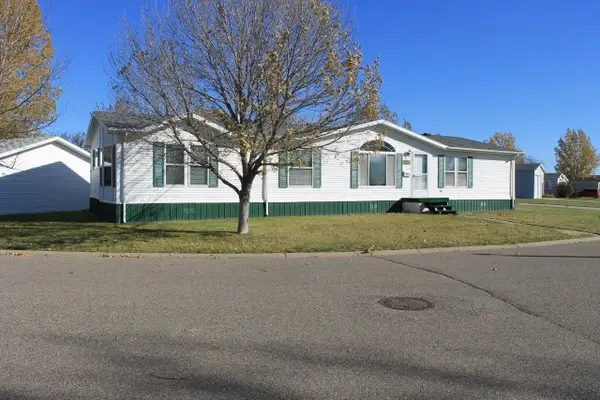 $129,900Active3 beds 3 baths
$129,900Active3 beds 3 baths800 31st Ave SE, Minot, ND 58701
MLS# 251693Listed by: COLDWELL BANKER 1ST MINOT REALTY - New
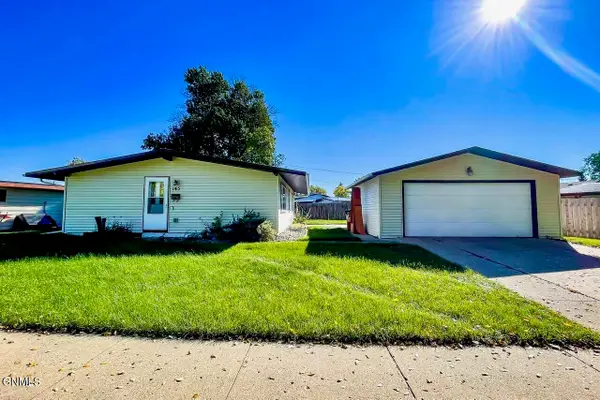 $245,000Active3 beds 2 baths1,008 sq. ft.
$245,000Active3 beds 2 baths1,008 sq. ft.145 26th Street Sw, Minot, ND 58701
MLS# 4022445Listed by: CENTURY 21 MORRISON REALTY - New
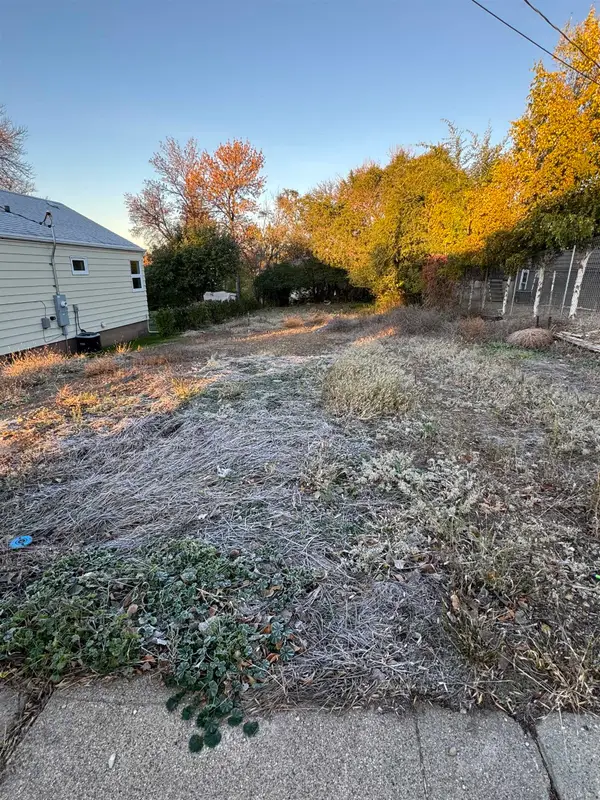 $35,000Active0.11 Acres
$35,000Active0.11 Acres729 NE 12TH ST, Minot, ND 58703
MLS# 251691Listed by: CENTURY 21 MORRISON REALTY - New
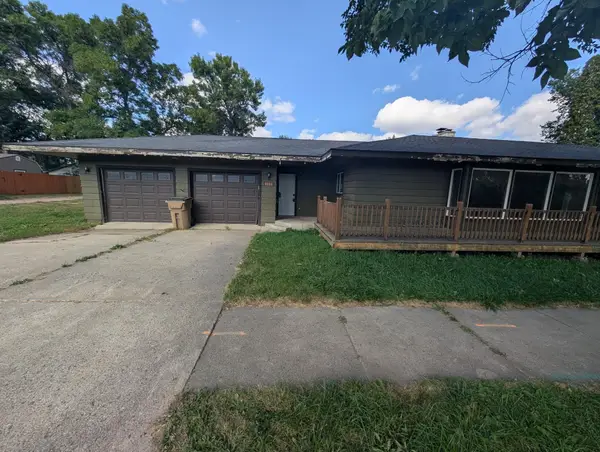 $215,000Active3 beds 1 baths2,112 sq. ft.
$215,000Active3 beds 1 baths2,112 sq. ft.1000 NW 7th Ave, Minot, ND 58703-2144
MLS# 251683Listed by: ELITE REAL ESTATE, LLC - New
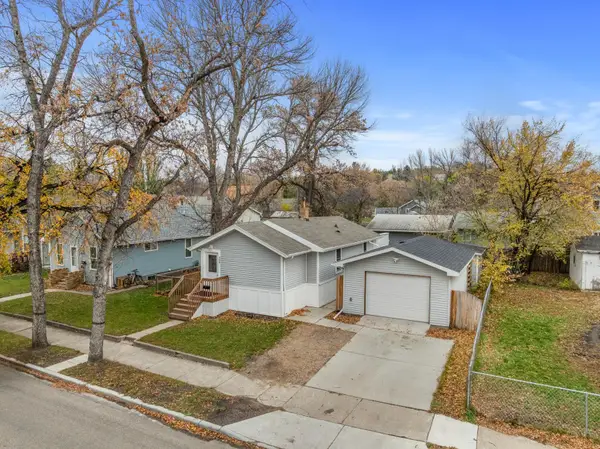 $224,000Active3 beds 2 baths1,424 sq. ft.
$224,000Active3 beds 2 baths1,424 sq. ft.908 7TH AVE NW, Minot, ND 58703
MLS# 251682Listed by: KW INSPIRE REALTY - New
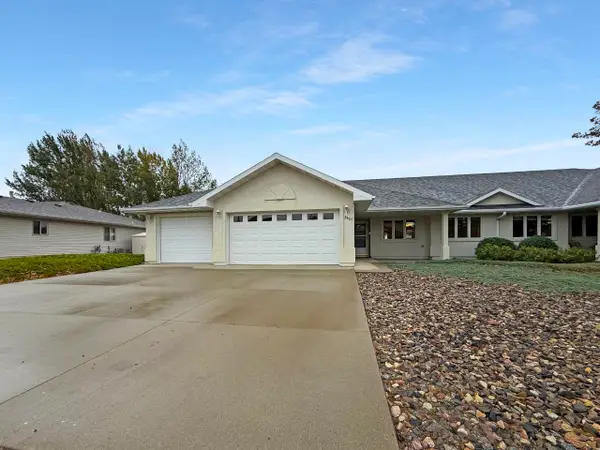 $399,900Active3 beds 2 baths1,852 sq. ft.
$399,900Active3 beds 2 baths1,852 sq. ft.3407 13th St. SW, Minot, ND 58701
MLS# 251681Listed by: BROKERS 12, INC.
