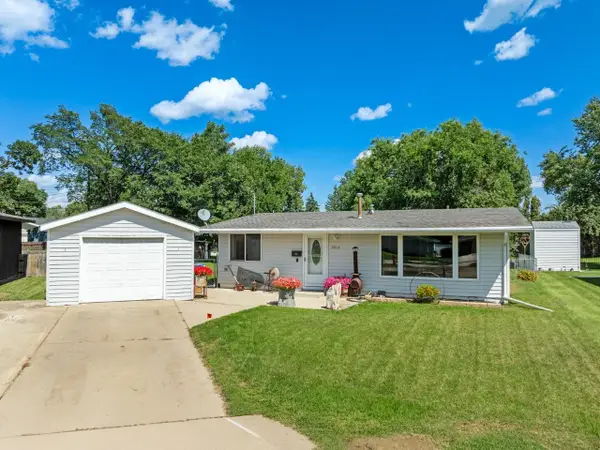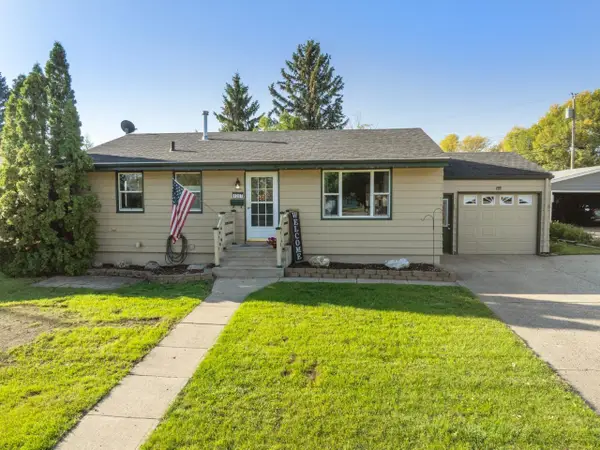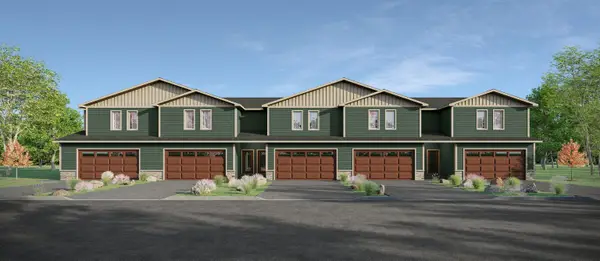117 24th St SW, Minot, ND 58701
Local realty services provided by:Better Homes and Gardens Real Estate Alliance Group
117 24th St SW,Minot, ND 58701
$290,000
- 4 Beds
- 2 Baths
- 2,336 sq. ft.
- Single family
- Pending
Listed by:tamie dunn
Office:coldwell banker 1st minot realty
MLS#:251320
Source:ND_MBR
Price summary
- Price:$290,000
- Price per sq. ft.:$238.49
About this home
Welcome to this wonderful 4-bedroom 2 bath home with a spectacular fenced backyard including an awesome 18 x 24 maintenance free deck to enjoy. With just over 1200 sq. ft on the main level, this ranch style home has a lot to offer. Upon entering, you will find a spacious foyer conveniently located next to the garage. This area includes the main floor laundry and tons of cabinetry, making daily tasks a breeze. From the foyer step into the uniquely designed kitchen that has tons of functionality. Vaulted ceilings bring additional light into the rooms, and the living room offers a cozy gas fireplace. Adjacent to the kitchen, the dining room is spacious, with plenty of room for a large table and includes a charming bay window. There are 2 bedrooms and full bath on main. The lower level has a nice-sized family room, 2 additional bedrooms, full bath and utility room. You will also enjoy the convenient location near a park and close to many amenities. Check out this great home today!
Contact an agent
Home facts
- Year built:1957
- Listing ID #:251320
- Added:42 day(s) ago
- Updated:September 11, 2025 at 07:48 PM
Rooms and interior
- Bedrooms:4
- Total bathrooms:2
- Full bathrooms:2
- Living area:2,336 sq. ft.
Heating and cooling
- Cooling:Central
- Heating:Forced Air, Natural Gas
Structure and exterior
- Year built:1957
- Building area:2,336 sq. ft.
- Lot area:0.17 Acres
Utilities
- Water:City
- Sewer:City
Finances and disclosures
- Price:$290,000
- Price per sq. ft.:$238.49
- Tax amount:$3,536
New listings near 117 24th St SW
- New
 $372,500Active3 beds 2 baths1,806 sq. ft.
$372,500Active3 beds 2 baths1,806 sq. ft.4011 Crossing St SW, Minot, ND 58701
MLS# 251536Listed by: KW INSPIRE REALTY - New
 $372,500Active3 beds 2 baths1,775 sq. ft.
$372,500Active3 beds 2 baths1,775 sq. ft.4013 Crossing St SW, Minot, ND 58701
MLS# 251537Listed by: KW INSPIRE REALTY - New
 $372,500Active3 beds 2 baths1,806 sq. ft.
$372,500Active3 beds 2 baths1,806 sq. ft.4015 Crossing St SW, Minot, ND 58701
MLS# 251538Listed by: KW INSPIRE REALTY - New
 $379,900Active3 beds 2 baths1,753 sq. ft.
$379,900Active3 beds 2 baths1,753 sq. ft.4017 Crossing St SW, Minot, ND 58701
MLS# 251539Listed by: KW INSPIRE REALTY - New
 $174,900Active2 beds 2 baths1,302 sq. ft.
$174,900Active2 beds 2 baths1,302 sq. ft.2055 14th Street Nw, Minot, ND 58703
MLS# 4021932Listed by: CENTURY 21 MORRISON REALTY - New
 $174,900Active2 beds 1 baths1,302 sq. ft.
$174,900Active2 beds 1 baths1,302 sq. ft.2055 14th St NW, Minot, ND 58701
MLS# 251534Listed by: CENTURY 21 MORRISON REALTY - New
 $1,199,000Active6 beds 3 baths4,504 sq. ft.
$1,199,000Active6 beds 3 baths4,504 sq. ft.1505 30TH AVE NE, Minot, ND 58703
MLS# 251532Listed by: PREFERRED PARTNERS REAL ESTATE - New
 $234,900Active2 beds 1 baths2,016 sq. ft.
$234,900Active2 beds 1 baths2,016 sq. ft.2510 2nd Ave SW, Minot, ND 58701
MLS# 251530Listed by: BROKERS 12, INC. - Open Sun, 2:30 to 3:30pmNew
 $289,900Active3 beds 2 baths1,924 sq. ft.
$289,900Active3 beds 2 baths1,924 sq. ft.1207 Sunset Blvd, Minot, ND 58703
MLS# 251529Listed by: BROKERS 12, INC.  $386,060Pending3 beds 2 baths1,752 sq. ft.
$386,060Pending3 beds 2 baths1,752 sq. ft.4009 Crossing St SW, Minot, ND 58701
MLS# 251526Listed by: KW INSPIRE REALTY
