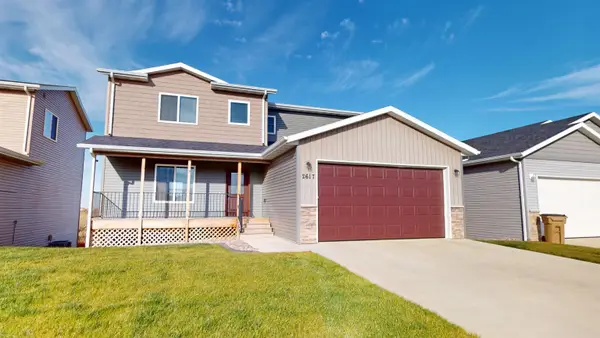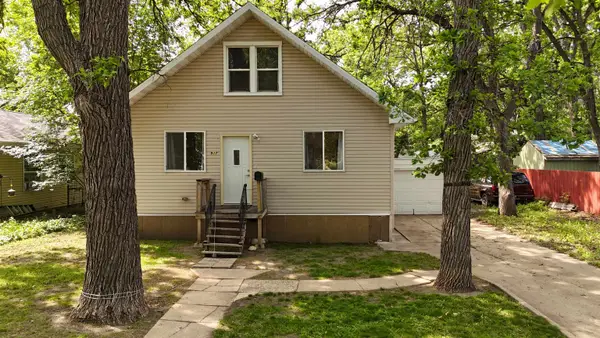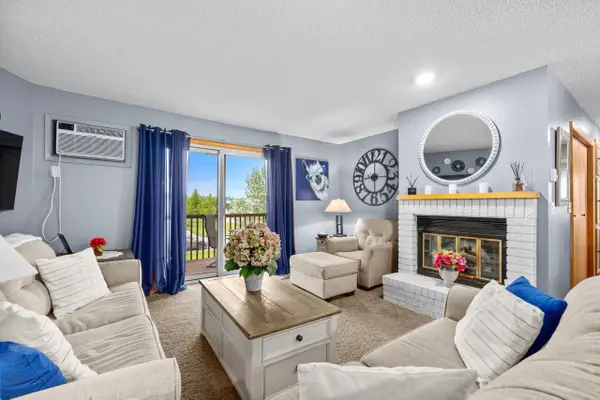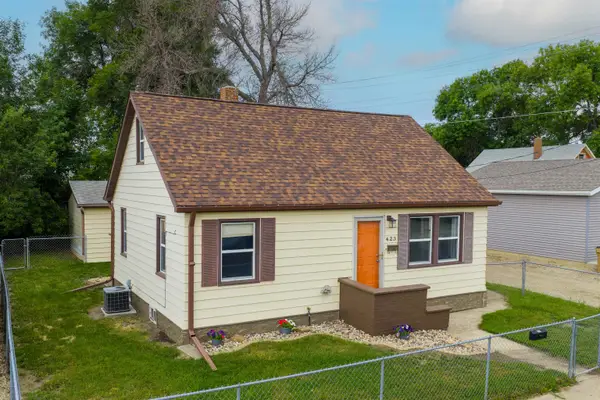1201 14th Ave SW, Minot, ND 58701
Local realty services provided by:Better Homes and Gardens Real Estate Alliance Group
1201 14th Ave SW,Minot, ND 58701
$745,000
- 5 Beds
- 4 Baths
- 5,120 sq. ft.
- Single family
- Pending
Listed by: nathan stremick
Office: signal realty
MLS#:251065
Source:ND_MBR
Price summary
- Price:$745,000
- Price per sq. ft.:$213.83
About this home
Welcome to this stunning traditional custom brick home located in the desirable Southwest Knolls neighborhood. Perfectly situated on a corner double lot, this stately residence offers timeless curb appeal with classic columns and a spacious 3-car garage. Step inside to a grand entryway featuring a sweeping staircase and beautifully designed main level that includes a private office, cozy sitting room, and formal dining space—ideal for entertaining. The chef’s kitchen is a true centerpiece, complete with a massive pantry and direct access to a large laundry room for added convenience. Upstairs, you'll find an expansive primary suite that serves as a true retreat, complete with its own balcony and luxurious en-suite bath. All upstairs bedrooms offer direct access to a bathroom—perfect for spoiling the kids with comfort and privacy. The finished basement includes a fifth egress bedroom, tons of storage, and its own set of stairs leading directly to the garage. Enjoy outdoor living on the spacious back deck, ideal for relaxing or hosting guests. A rare opportunity to own a one-of-a-kind home in an established neighborhood!
Contact an agent
Home facts
- Year built:1993
- Listing ID #:251065
- Added:122 day(s) ago
- Updated:October 18, 2025 at 07:37 AM
Rooms and interior
- Bedrooms:5
- Total bathrooms:4
- Full bathrooms:4
- Living area:5,120 sq. ft.
Heating and cooling
- Cooling:Central
Structure and exterior
- Year built:1993
- Building area:5,120 sq. ft.
- Lot area:0.39 Acres
Utilities
- Water:City
- Sewer:City
Finances and disclosures
- Price:$745,000
- Price per sq. ft.:$213.83
- Tax amount:$7,998
New listings near 1201 14th Ave SW
- New
 $465,000Active5 beds 3 baths3,210 sq. ft.
$465,000Active5 beds 3 baths3,210 sq. ft.2617 Granite Dr., Minot, ND 58703
MLS# 251745Listed by: 701 REALTY, INC. - New
 $309,900Active3 beds 2 baths1,536 sq. ft.
$309,900Active3 beds 2 baths1,536 sq. ft.708 8th Street NW, Minot, ND 58703
MLS# 251746Listed by: BROKERS 12, INC. - New
 $99,000Active2 beds 1 baths1,344 sq. ft.
$99,000Active2 beds 1 baths1,344 sq. ft.711 5TH ST SW, Minot, ND 58701
MLS# 251740Listed by: PREFERRED PARTNERS REAL ESTATE - New
 $157,000Active3 beds 3 baths2,387 sq. ft.
$157,000Active3 beds 3 baths2,387 sq. ft.917 4th Ave NW, Minot, ND 58703
MLS# 251737Listed by: 701 REALTY, INC. - New
 $309,900Active3 beds 3 baths2,219 sq. ft.
$309,900Active3 beds 3 baths2,219 sq. ft.23 Moraine Point, Minot, ND 58703
MLS# 251736Listed by: BROKERS 12, INC. - New
 $279,500Active4 beds 2 baths1,920 sq. ft.
$279,500Active4 beds 2 baths1,920 sq. ft.2001 6th St NW, Minot, ND 58703
MLS# 251734Listed by: EXP REALTY  $139,900Pending2 beds 2 baths1,024 sq. ft.
$139,900Pending2 beds 2 baths1,024 sq. ft.924 28th Ave #303 SW, Minot, ND 58701
MLS# 251340Listed by: BROKERS 12, INC.- New
 $235,000Active3 beds 2 baths1,944 sq. ft.
$235,000Active3 beds 2 baths1,944 sq. ft.423 9th AVE SW, Minot, ND 58701
MLS# 251732Listed by: ELITE REAL ESTATE, LLC - New
 $125,000Active2 beds 2 baths1,055 sq. ft.
$125,000Active2 beds 2 baths1,055 sq. ft.1616 20th Avenue NW, Minot, ND 58703
MLS# 251730Listed by: EXP REALTY - New
 $345,000Active3 beds 3 baths2,544 sq. ft.
$345,000Active3 beds 3 baths2,544 sq. ft.2138 14TH ST NW, Minot, ND 58703
MLS# 251728Listed by: PREFERRED PARTNERS REAL ESTATE
