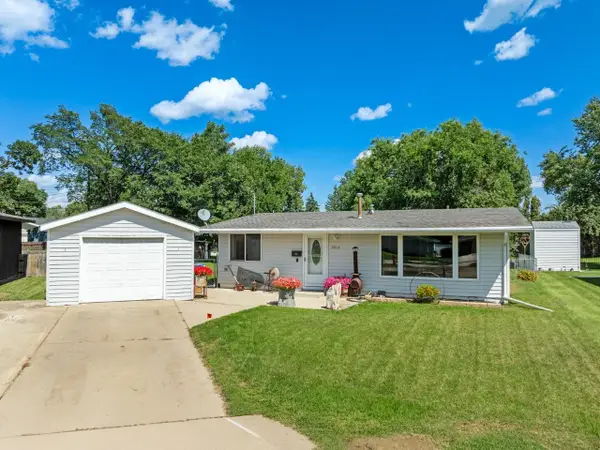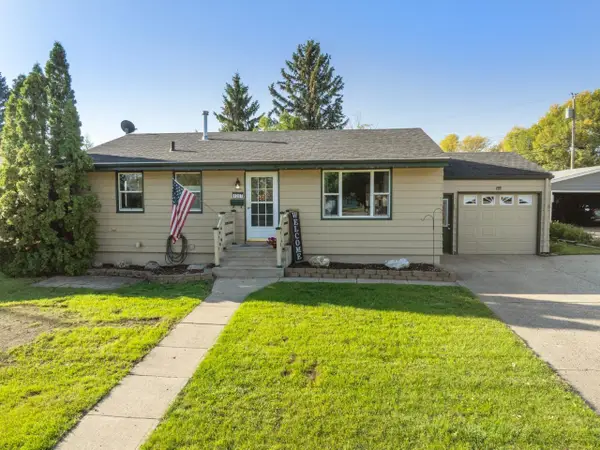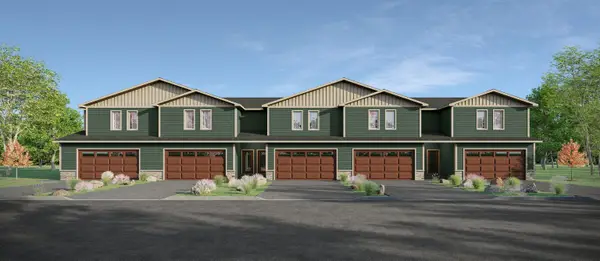1320 37th Ave SE, Minot, ND 58701
Local realty services provided by:Better Homes and Gardens Real Estate Alliance Group
1320 37th Ave SE,Minot, ND 58701
$1,300,000
- 4 Beds
- 4 Baths
- 4,671 sq. ft.
- Single family
- Active
Listed by:morgan abel
Office:signal realty
MLS#:251173
Source:ND_MBR
Price summary
- Price:$1,300,000
- Price per sq. ft.:$460.83
About this home
Privacy and coulee views! This hidden gem sits on 2.64 acres with a view of the Beowulf Golf Course. The Huge deck and patio make for the ultimate outdoor entertaining space. This home is set up for main floor living, with the large primary suite including a walk-in-closet, and bathroom with a soaking tub, tile shower and double vanity. The second bedroom would make for a great guest space or even an office. The main living room features vinyl plank flooring, large windows showing off the views and a stone surround wood burning fireplace. The living room is open to the kitchen which was refinished with painted cabinets, quartz countertops and stainless appliances. Off the kitchen is the formal dining room and large walk-in pantry. The main level has an additional 3/4 bathroom with laundry. The mudroom space has tons of storage and access to the 1200 sf attached 3 stall garage that is insulated, sheetrocked and heated. Above the garage is additional rec room space, perfect for a game room, additional family room, a gym or whatever you'd like to make it. The fully finished walk out basement is like an additional home with its own family room, kitchen, laundry and another primary suite. The living room has access to the large backyard patio and a second wood burning fireplace. The basement kitchen also features stainless appliances. The primary suite has a walk-in closet and a full bathroom with double vanity and tile surround bath/shower. The fourth bedroom is in the basement which also has a walk-in closet. There is also a fourth bathroom in the basement with a tiled shower. Lastly is the massive storage room and laundry room. A unique property you don't want to miss, call your Realtor today to schedule a private tour.
Contact an agent
Home facts
- Year built:2009
- Listing ID #:251173
- Added:68 day(s) ago
- Updated:September 14, 2025 at 02:13 PM
Rooms and interior
- Bedrooms:4
- Total bathrooms:4
- Full bathrooms:4
- Living area:4,671 sq. ft.
Heating and cooling
- Cooling:Central
- Heating:Electric, Forced Air
Structure and exterior
- Year built:2009
- Building area:4,671 sq. ft.
- Lot area:2.64 Acres
Utilities
- Water:Rural
- Sewer:City
Finances and disclosures
- Price:$1,300,000
- Price per sq. ft.:$460.83
- Tax amount:$11,811
New listings near 1320 37th Ave SE
- New
 $372,500Active3 beds 2 baths1,806 sq. ft.
$372,500Active3 beds 2 baths1,806 sq. ft.4011 Crossing St SW, Minot, ND 58701
MLS# 251536Listed by: KW INSPIRE REALTY - New
 $372,500Active3 beds 2 baths1,775 sq. ft.
$372,500Active3 beds 2 baths1,775 sq. ft.4013 Crossing St SW, Minot, ND 58701
MLS# 251537Listed by: KW INSPIRE REALTY - New
 $372,500Active3 beds 2 baths1,806 sq. ft.
$372,500Active3 beds 2 baths1,806 sq. ft.4015 Crossing St SW, Minot, ND 58701
MLS# 251538Listed by: KW INSPIRE REALTY - New
 $379,900Active3 beds 2 baths1,753 sq. ft.
$379,900Active3 beds 2 baths1,753 sq. ft.4017 Crossing St SW, Minot, ND 58701
MLS# 251539Listed by: KW INSPIRE REALTY - New
 $174,900Active2 beds 2 baths1,302 sq. ft.
$174,900Active2 beds 2 baths1,302 sq. ft.2055 14th Street Nw, Minot, ND 58703
MLS# 4021932Listed by: CENTURY 21 MORRISON REALTY - New
 $174,900Active2 beds 1 baths1,302 sq. ft.
$174,900Active2 beds 1 baths1,302 sq. ft.2055 14th St NW, Minot, ND 58701
MLS# 251534Listed by: CENTURY 21 MORRISON REALTY - New
 $1,199,000Active6 beds 3 baths4,504 sq. ft.
$1,199,000Active6 beds 3 baths4,504 sq. ft.1505 30TH AVE NE, Minot, ND 58703
MLS# 251532Listed by: PREFERRED PARTNERS REAL ESTATE - New
 $234,900Active2 beds 1 baths2,016 sq. ft.
$234,900Active2 beds 1 baths2,016 sq. ft.2510 2nd Ave SW, Minot, ND 58701
MLS# 251530Listed by: BROKERS 12, INC. - Open Sun, 2:30 to 3:30pmNew
 $289,900Active3 beds 2 baths1,924 sq. ft.
$289,900Active3 beds 2 baths1,924 sq. ft.1207 Sunset Blvd, Minot, ND 58703
MLS# 251529Listed by: BROKERS 12, INC.  $386,060Pending3 beds 2 baths1,752 sq. ft.
$386,060Pending3 beds 2 baths1,752 sq. ft.4009 Crossing St SW, Minot, ND 58701
MLS# 251526Listed by: KW INSPIRE REALTY
