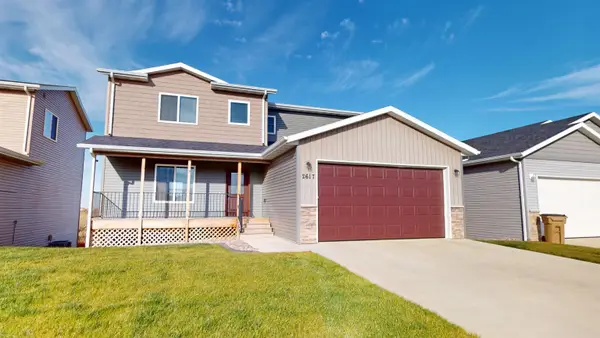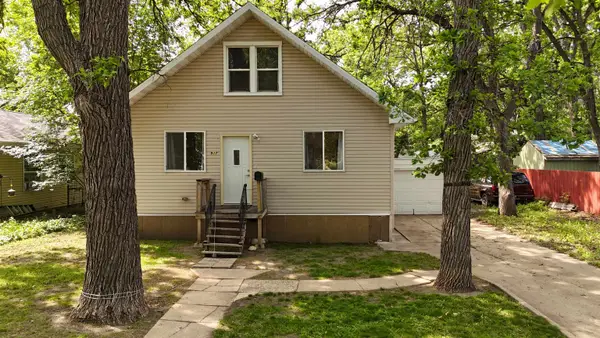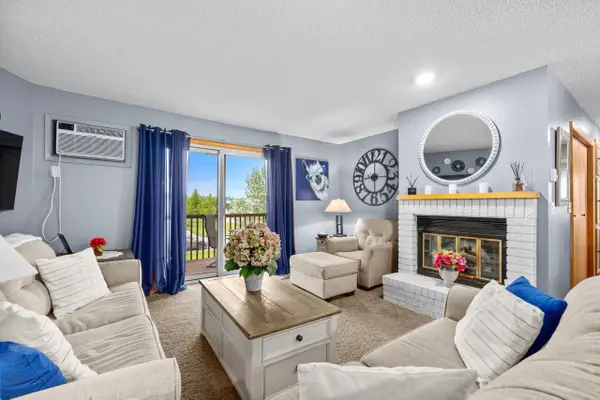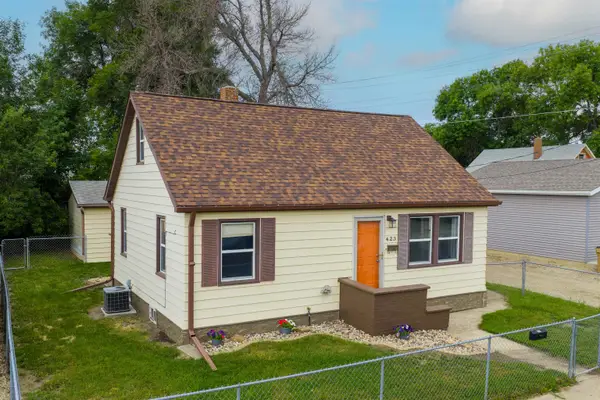1408 12th St SW, Minot, ND 58701
Local realty services provided by:Better Homes and Gardens Real Estate Alliance Group
Listed by: kausha bakk
Office: brokers 12, inc.
MLS#:251238
Source:ND_MBR
Price summary
- Price:$875,000
- Price per sq. ft.:$309.84
About this home
If you're ready to own a pristine, high-end home with unmatched attention to detail and top-tier amenities, this is the one you've been waiting for. Designed for entertaining, the home features seamless room-to-room flow and an impressive 2,200 sq ft of maintenance-free deck space. Every inch has been thoughtfully remodeled - inside and out - including both visible and behind-the-scenes upgrades. The exterior boasts custom 11" LP SmartSide siding, extensive brickwork, and a Class 4 heavyweight shingle roof. Step inside the grand foyer to find a custom cherry staircase and a dramatic living room with a gas fireplace and soaring two-story ceilings. A guest half bath leads to a cozy second living area with built-in cabinetry that matches the home's custom woodwork. The open-concept kitchen includes a breakfast bar, spacious dining area, gas stove with double ovens, granite countertops, tile backsplash, and abundant storage with pull-outs throughout. A formal dining room is perfect for special gatherings. Just beyond, an incredible light-filled sunroom features endless windows, skylights, and a show stopping full bar with granite counters, illuminated cabinets, a wine fridge, three refrigerated drawers, a freezer drawer, and tiled backsplash. This space opens directly to the expansive deck area with a swim spa, hot tub, three separate seating zones, lighted posts and steps, and a grassy fenced area ideal for pets. Upstairs you'll find four spacious bedrooms, including a luxurious primary suite with private deck access overlooking the city, a large walk-in closet with custom cherry built-ins, and a spa-style bathroom with floor-to-ceiling tile, a whirlpool tub, and an oversized tile shower with dual showerheads. Each bedroom features its own supplemental ceiling heat in addition to zoned forced air and a dedicated A/C zone upstairs for maximum comfort. The finished lower level includes in-floor heating, a second bar area with built-in cabinets, sink, fridge, and microwave, as well as a custom home theater with elevated seating, projector, large screen, and surround sound. A fifth oversized bedroom, another bathroom with a tiled shower, and a large storage area round out the basement. The home is loaded with premium systems and finishes, including endless tile work throughout the floors and walls, fully matching trim and built-ins, ceiling heat, floor heat, multi-zoned forced air heat and A/C, three electrical panels, a tankless water heater, and professionally designed landscaping. This home offers million-dollar finishes and functionality - without the million-dollar price tag!
Contact an agent
Home facts
- Year built:1993
- Listing ID #:251238
- Added:100 day(s) ago
- Updated:October 18, 2025 at 03:56 PM
Rooms and interior
- Bedrooms:5
- Total bathrooms:4
- Full bathrooms:4
- Living area:3,842 sq. ft.
Heating and cooling
- Cooling:Central
- Heating:Dual Heat, Forced Air, Natural Gas
Structure and exterior
- Year built:1993
- Building area:3,842 sq. ft.
- Lot area:0.27 Acres
Utilities
- Water:City
- Sewer:City
Finances and disclosures
- Price:$875,000
- Price per sq. ft.:$309.84
- Tax amount:$9,966
New listings near 1408 12th St SW
- New
 $465,000Active5 beds 3 baths3,210 sq. ft.
$465,000Active5 beds 3 baths3,210 sq. ft.2617 Granite Dr., Minot, ND 58703
MLS# 251745Listed by: 701 REALTY, INC. - New
 $309,900Active3 beds 2 baths1,536 sq. ft.
$309,900Active3 beds 2 baths1,536 sq. ft.708 8th Street NW, Minot, ND 58703
MLS# 251746Listed by: BROKERS 12, INC. - New
 $99,000Active2 beds 1 baths1,344 sq. ft.
$99,000Active2 beds 1 baths1,344 sq. ft.711 5TH ST SW, Minot, ND 58701
MLS# 251740Listed by: PREFERRED PARTNERS REAL ESTATE - New
 $157,000Active3 beds 3 baths2,387 sq. ft.
$157,000Active3 beds 3 baths2,387 sq. ft.917 4th Ave NW, Minot, ND 58703
MLS# 251737Listed by: 701 REALTY, INC. - New
 $309,900Active3 beds 3 baths2,219 sq. ft.
$309,900Active3 beds 3 baths2,219 sq. ft.23 Moraine Point, Minot, ND 58703
MLS# 251736Listed by: BROKERS 12, INC. - New
 $279,500Active4 beds 2 baths1,920 sq. ft.
$279,500Active4 beds 2 baths1,920 sq. ft.2001 6th St NW, Minot, ND 58703
MLS# 251734Listed by: EXP REALTY  $139,900Pending2 beds 2 baths1,024 sq. ft.
$139,900Pending2 beds 2 baths1,024 sq. ft.924 28th Ave #303 SW, Minot, ND 58701
MLS# 251340Listed by: BROKERS 12, INC.- New
 $235,000Active3 beds 2 baths1,944 sq. ft.
$235,000Active3 beds 2 baths1,944 sq. ft.423 9th AVE SW, Minot, ND 58701
MLS# 251732Listed by: ELITE REAL ESTATE, LLC - New
 $125,000Active2 beds 2 baths1,055 sq. ft.
$125,000Active2 beds 2 baths1,055 sq. ft.1616 20th Avenue NW, Minot, ND 58703
MLS# 251730Listed by: EXP REALTY - New
 $345,000Active3 beds 3 baths2,544 sq. ft.
$345,000Active3 beds 3 baths2,544 sq. ft.2138 14TH ST NW, Minot, ND 58703
MLS# 251728Listed by: PREFERRED PARTNERS REAL ESTATE
