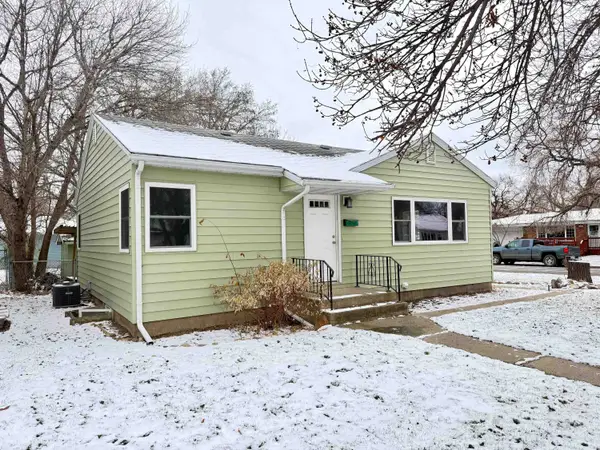1505 35th Ave. SE, Minot, ND 58701
Local realty services provided by:Better Homes and Gardens Real Estate Alliance Group
1505 35th Ave. SE,Minot, ND 58701
$389,900
- 4 Beds
- 2 Baths
- 2,226 sq. ft.
- Single family
- Pending
Listed by: delrae zimmerman, kelsey bercier
Office: brokers 12, inc.
MLS#:251573
Source:ND_MBR
Price summary
- Price:$389,900
- Price per sq. ft.:$322.23
About this home
This one-owner split foyer is perfectly situated in SE Minot, just a short walk to John Hoeven Elementary School and the scenic Beowulf Golf Course! From the moment you step inside, you'll appreciate the open layout, highlighted by timeless wood plank flooring and a sun-soaked living room anchored by an oversized picture window. The kitchen blends function and style with custom natural-stained oak cabinetry, a large pantry cabinet, center island, and stone backsplash. Adjacent to the kitchen, the dining room opens to an oversized deck - ideal for summer grilling and enjoying views of your privacy-fenced backyard. Down the hall, you'll find a spacious main bathroom, a comfortable secondary bedroom, and the primary suite. The primary retreat is designed with double windows for extra natural light, a walk-in closet, and an ensuite bath complete with a linen cabinet for added storage. The daylight lower level offers even more living space with a family room featuring double windows, a gas fireplace framed by stone surround, and a convenient beverage station - perfect for entertaining friends or cozy evenings in. You'll also find two additional bedrooms, a laundry/mechanical room, storage space, and the option to finish a third bathroom. The triple garage is a dream - oversized, heated with electric heat, and outfitted with built-in shelving to keep everything organized. With its prime location, thoughtful layout, and abundant storage, this home in one of Minot's most desirable neighborhoods is one you won't want to miss!
Contact an agent
Home facts
- Year built:2012
- Listing ID #:251573
- Added:43 day(s) ago
- Updated:November 15, 2025 at 09:06 AM
Rooms and interior
- Bedrooms:4
- Total bathrooms:2
- Full bathrooms:2
- Living area:2,226 sq. ft.
Heating and cooling
- Cooling:Central
- Heating:Forced Air, Natural Gas
Structure and exterior
- Year built:2012
- Building area:2,226 sq. ft.
- Lot area:0.2 Acres
Utilities
- Water:City
- Sewer:City
Finances and disclosures
- Price:$389,900
- Price per sq. ft.:$322.23
- Tax amount:$5,179
New listings near 1505 35th Ave. SE
- New
 $13,900Active0.16 Acres
$13,900Active0.16 Acres916 & 918 26 1/2 Ave, Minot, ND 58703
MLS# 251779Listed by: COLDWELL BANKER 1ST MINOT REALTY - New
 $165,000Active2 beds 1 baths1,008 sq. ft.
$165,000Active2 beds 1 baths1,008 sq. ft.515 8th Ave, Minot, ND 58703
MLS# 251786Listed by: COLDWELL BANKER 1ST MINOT REALTY - New
 $225,000Active4 beds 2 baths2,132 sq. ft.
$225,000Active4 beds 2 baths2,132 sq. ft.1948 3rd St NW, Minot, ND 58703
MLS# 251776Listed by: COLDWELL BANKER 1ST MINOT REALTY - New
 $409,900Active4 beds 3 baths2,080 sq. ft.
$409,900Active4 beds 3 baths2,080 sq. ft.1020 34TH AVE NE, Minot, ND 58703
MLS# 251774Listed by: PREFERRED PARTNERS REAL ESTATE - New
 $29,000Active3 beds 2 baths
$29,000Active3 beds 2 baths1015 Arthur Lane, Minot, ND 58701
MLS# 251773Listed by: BROKERS 12, INC. - New
 $319,900Active4 beds 3 baths2,465 sq. ft.
$319,900Active4 beds 3 baths2,465 sq. ft.1410 1ST ST NE, Minot, ND 58701
MLS# 251772Listed by: KW INSPIRE REALTY - New
 $120,000Active3 beds 2 baths
$120,000Active3 beds 2 baths710 64th Ave NE, Minot, ND 58703
MLS# 251770Listed by: SIGNAL REALTY - New
 $369,900Active4 beds 3 baths2,082 sq. ft.
$369,900Active4 beds 3 baths2,082 sq. ft.1433 35th AVE NW, Minot, ND 58703
MLS# 251771Listed by: BROKERS 12, INC. - Open Sun, 2:30 to 4pmNew
 $574,900Active5 beds 3 baths3,412 sq. ft.
$574,900Active5 beds 3 baths3,412 sq. ft.1001 70TH ST SE, Minot, ND 58701
MLS# 251769Listed by: SIGNAL REALTY - New
 $227,900Active2 beds 1 baths1,904 sq. ft.
$227,900Active2 beds 1 baths1,904 sq. ft.600 12th St NW, Minot, ND 58703
MLS# 251768Listed by: REALTY ONE GROUP MAGNUM
