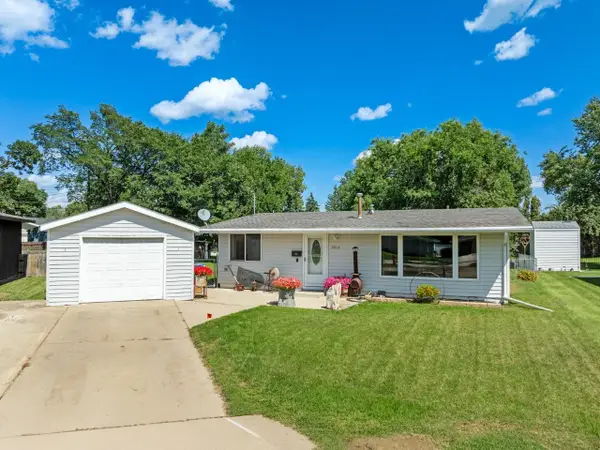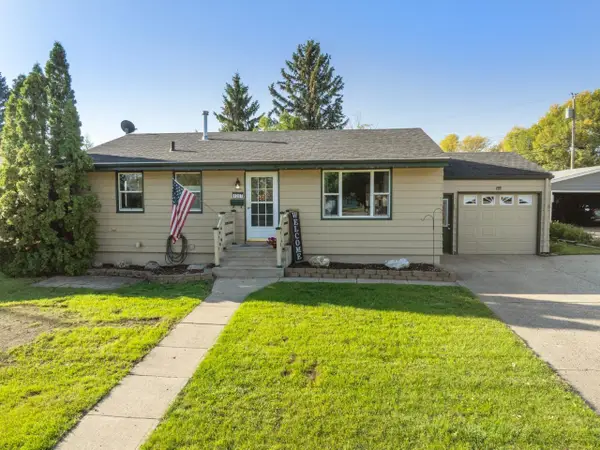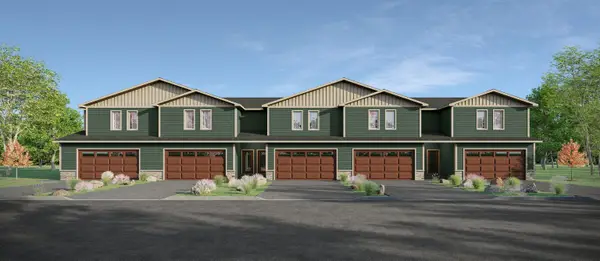1512 47th Loop SE, Minot, ND 58701
Local realty services provided by:Better Homes and Gardens Real Estate Alliance Group
1512 47th Loop SE,Minot, ND 58701
$224,900
- 3 Beds
- 2 Baths
- 1,748 sq. ft.
- Townhouse
- Active
Listed by:dale lawson
Office:nexthome legendary properties
MLS#:250819
Source:ND_MBR
Price summary
- Price:$224,900
- Price per sq. ft.:$245.52
About this home
Choice, twin home style, Townhouse. Located in newer neighborhood and close to the new Nedrose School with quick Hwy 2 access to Dakota Square Mall, groceries and more! A fantastic buy! Townhomes half the size are selling for more in the same area! Boasting a large open concept floor plan design, nearly 1800 square feet of nicely finished living space. Loaded with modern amenities like central air, high ceilings, nice size out door deck, en-suite master bedroom with large walk in closet and more! Entering the spacious main floor you'll notice the nice design and open lay out of the living room, kitchen and master bedroom. Kitchen is large enough to ad an Island, accommodate a large table and more! Downstairs the large family room two more bedrooms, full bathroom, and laundry are like having another house! The attached double garage is insulated and sheet rocked, can easily be heated! There's a back yard that you can fence in the future. Easy to finance, low to nothing down payment options for military and first time home buyers! Great opportunity for investors too! Call your favorite Realtor to see it today! Tenants lease is through August 31st making it easy for owner occupied buyer to occupy at that time.
Contact an agent
Home facts
- Year built:2015
- Listing ID #:250819
- Added:125 day(s) ago
- Updated:August 06, 2025 at 05:45 PM
Rooms and interior
- Bedrooms:3
- Total bathrooms:2
- Full bathrooms:2
- Living area:1,748 sq. ft.
Heating and cooling
- Cooling:Central
- Heating:Electric, Forced Air
Structure and exterior
- Year built:2015
- Building area:1,748 sq. ft.
- Lot area:0.09 Acres
Utilities
- Water:City
- Sewer:City
Finances and disclosures
- Price:$224,900
- Price per sq. ft.:$245.52
- Tax amount:$3,400
New listings near 1512 47th Loop SE
- New
 $372,500Active3 beds 2 baths1,806 sq. ft.
$372,500Active3 beds 2 baths1,806 sq. ft.4011 Crossing St SW, Minot, ND 58701
MLS# 251536Listed by: KW INSPIRE REALTY - New
 $372,500Active3 beds 2 baths1,775 sq. ft.
$372,500Active3 beds 2 baths1,775 sq. ft.4013 Crossing St SW, Minot, ND 58701
MLS# 251537Listed by: KW INSPIRE REALTY - New
 $372,500Active3 beds 2 baths1,806 sq. ft.
$372,500Active3 beds 2 baths1,806 sq. ft.4015 Crossing St SW, Minot, ND 58701
MLS# 251538Listed by: KW INSPIRE REALTY - New
 $379,900Active3 beds 2 baths1,753 sq. ft.
$379,900Active3 beds 2 baths1,753 sq. ft.4017 Crossing St SW, Minot, ND 58701
MLS# 251539Listed by: KW INSPIRE REALTY - New
 $174,900Active2 beds 2 baths1,302 sq. ft.
$174,900Active2 beds 2 baths1,302 sq. ft.2055 14th Street Nw, Minot, ND 58703
MLS# 4021932Listed by: CENTURY 21 MORRISON REALTY - New
 $174,900Active2 beds 1 baths1,302 sq. ft.
$174,900Active2 beds 1 baths1,302 sq. ft.2055 14th St NW, Minot, ND 58701
MLS# 251534Listed by: CENTURY 21 MORRISON REALTY - New
 $1,199,000Active6 beds 3 baths4,504 sq. ft.
$1,199,000Active6 beds 3 baths4,504 sq. ft.1505 30TH AVE NE, Minot, ND 58703
MLS# 251532Listed by: PREFERRED PARTNERS REAL ESTATE - New
 $234,900Active2 beds 1 baths2,016 sq. ft.
$234,900Active2 beds 1 baths2,016 sq. ft.2510 2nd Ave SW, Minot, ND 58701
MLS# 251530Listed by: BROKERS 12, INC. - Open Sun, 2:30 to 3:30pmNew
 $289,900Active3 beds 2 baths1,924 sq. ft.
$289,900Active3 beds 2 baths1,924 sq. ft.1207 Sunset Blvd, Minot, ND 58703
MLS# 251529Listed by: BROKERS 12, INC.  $386,060Pending3 beds 2 baths1,752 sq. ft.
$386,060Pending3 beds 2 baths1,752 sq. ft.4009 Crossing St SW, Minot, ND 58701
MLS# 251526Listed by: KW INSPIRE REALTY
