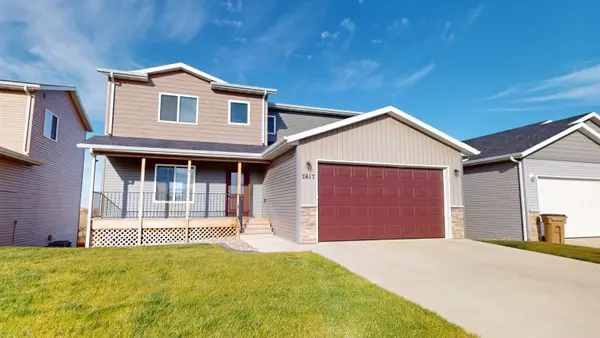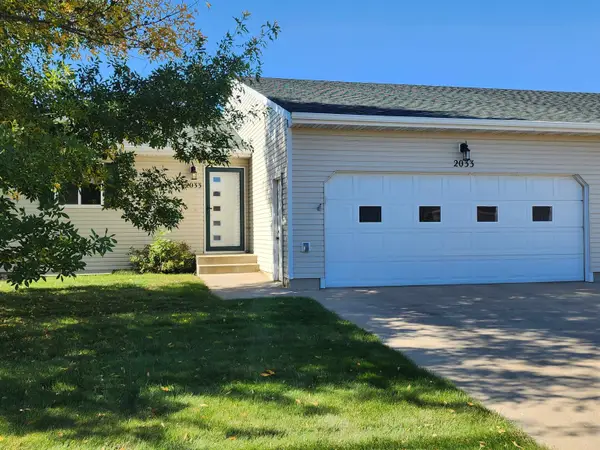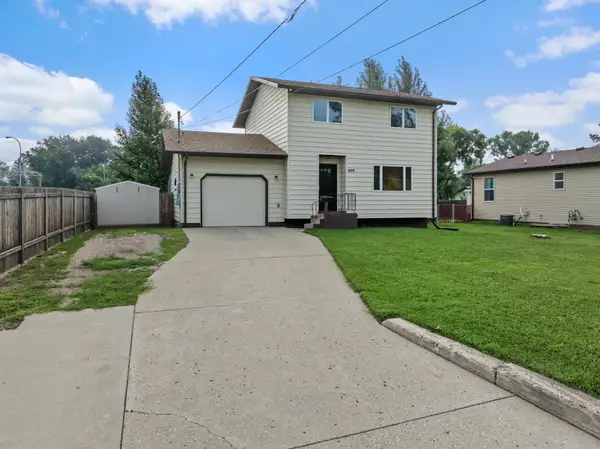1804 28th St. NW, Minot, ND 58703
Local realty services provided by:Better Homes and Gardens Real Estate Alliance Group
1804 28th St. NW,Minot, ND 58703
$409,900
- 4 Beds
- 3 Baths
- 2,394 sq. ft.
- Single family
- Active
Listed by: delrae zimmerman, kelsey bercier
Office: brokers 12, inc.
MLS#:251796
Source:ND_MBR
Price summary
- Price:$409,900
- Price per sq. ft.:$332.17
About this home
Welcome to 1804 28th St NW! This one-owner split foyer in NW Minot has been lovingly maintained and is ready for its new owner. Located in a quiet neighborhood with quick access to the new Minot North High School, Ramstad Middle School, the Minot Air Force Base, and all of South Minot via the bypass, the convenience here is unmatched. Inside, the upper level features an open layout with vaulted ceilings, fresh paint, and a timeless U-shaped kitchen offering abundant counter space and the perfect setup for cooking and gathering. Off the dining room, enjoy access to the composite deck overlooking the backyard - ideal for grilling or unwinding. Down the hall are two bedrooms, including the primary suite with a walk-in closet and private bath. The daylight lower level impresses with a supersized family room, luxury vinyl plank flooring, recessed lighting, and a modern moody color scheme that brings the space to life. Bedrooms three and four, a third bathroom, and a dedicated laundry room with added cabinetry complete the level. The triple garage is a major perk - featuring two floor drains and gas heat for year-round comfort. Additional amenities include solid-core doors throughout, concrete landscape curbing, a vinyl privacy fence, and included washer, dryer, water softener, and two basement TVs. Move-in ready, thoughtfully upgraded, and in a premier NW location - this is one you don't want to miss!
Contact an agent
Home facts
- Year built:2012
- Listing ID #:251796
- Added:1 day(s) ago
- Updated:November 18, 2025 at 05:49 PM
Rooms and interior
- Bedrooms:4
- Total bathrooms:3
- Full bathrooms:3
- Living area:2,394 sq. ft.
Heating and cooling
- Cooling:Central
- Heating:Forced Air, Natural Gas
Structure and exterior
- Year built:2012
- Building area:2,394 sq. ft.
- Lot area:0.21 Acres
Utilities
- Water:City
- Sewer:City
Finances and disclosures
- Price:$409,900
- Price per sq. ft.:$332.17
- Tax amount:$1,776
New listings near 1804 28th St. NW
- Open Sun, 12 to 2pmNew
 $439,900Active6 beds 3 baths3,210 sq. ft.
$439,900Active6 beds 3 baths3,210 sq. ft.2617 Granite Dr., Minot, ND 58703
MLS# 251794Listed by: 701 REALTY, INC. - New
 $289,900Active3 beds 2 baths2,240 sq. ft.
$289,900Active3 beds 2 baths2,240 sq. ft.117 26th St SW, Minot, ND 58701
MLS# 251795Listed by: KW INSPIRE REALTY - New
 $100,000Active0.95 Acres
$100,000Active0.95 Acres2111 Academy Rd, Minot, ND 58703
MLS# 251793Listed by: BROKERS 12, INC. - New
 $310,000Active4 beds 3 baths2,544 sq. ft.
$310,000Active4 beds 3 baths2,544 sq. ft.2033 13th St NW, Minot, ND 58701
MLS# 251792Listed by: CENTURY 21 MORRISON REALTY - New
 $282,900Active3 beds 2 baths2,142 sq. ft.
$282,900Active3 beds 2 baths2,142 sq. ft.409 19TH ST SE, Minot, ND 58701
MLS# 251789Listed by: PREFERRED PARTNERS REAL ESTATE - New
 $13,900Active0.16 Acres
$13,900Active0.16 Acres913 & 915 27th Ave NW, Minot, ND 58703
MLS# 251782Listed by: COLDWELL BANKER 1ST MINOT REALTY - New
 $13,900Active0.13 Acres
$13,900Active0.13 Acres921 27th Ave NW, Minot, ND 58703
MLS# 251783Listed by: COLDWELL BANKER 1ST MINOT REALTY - Open Sun, 12:30 to 1:30pmNew
 $219,900Active3 beds 2 baths2,211 sq. ft.
$219,900Active3 beds 2 baths2,211 sq. ft.705 9th St. NE, Minot, ND 58703
MLS# 251788Listed by: BROKERS 12, INC. - New
 $165,000Active3 beds 1 baths1,008 sq. ft.
$165,000Active3 beds 1 baths1,008 sq. ft.515 8th Ave NE, Minot, ND 58703
MLS# 251786Listed by: COLDWELL BANKER 1ST MINOT REALTY
