2009 35TH AVE SE, Minot, ND 58701
Local realty services provided by:Better Homes and Gardens Real Estate Alliance Group
2009 35TH AVE SE,Minot, ND 58701
$1,679,000
- 5 Beds
- 6 Baths
- 5,578 sq. ft.
- Single family
- Active
Listed by: brad beeter, anastasia meyer
Office: preferred partners real estate
MLS#:251002
Source:ND_MBR
Price summary
- Price:$1,679,000
- Price per sq. ft.:$419.75
About this home
Discover this one-of-a-kind, breathtaking residence overlooking hole four of the Beowulf golf course. This impressive property boasts over 5,500 sq ft, including approximately 4,000 square feet on the main floor, offering luxurious living combined with exceptional outdoor amenities. The property features a 5-car attached garage, a separate golf house studio with approximately 900 sq ft, a drive-thru double golf cart garage, and a private golf cart path leading directly to the course. Upon entering, you are greeted by a stunning entryway that flows seamlessly into an open floor plan. The gourmet kitchen boasts a 16-foot-long quartz island-sure to impress-premium KitchenAid appliances, including a gas stove, double oven, dishwasher, and microwave and is open to the living room, which features large windows overlooking a private backyard and the golf course. The dining area has a sliding door that opens to the back deck, perfect for outdoor entertaining. The main floor includes two bdrms, a full bath, and a second primary bdrm with a walk-in closet and an en-suite bathroom. Also on this level is a laundry room. Just a step down from the main floor, you'll find the primary suite, an absolute dream that exudes luxury—large, with a gorgeous, porcelain tile shower with three shower heads, a custom double vanity, a makeup counter, a beautiful custom mirror, and built-in cabinets. The main floor continues with a hot tub room featuring a gas fireplace and an oversized 8-foot sliding door, as well as a man cave equipped with a full wet bar, ideal for relaxing and entertaining. In the lower level, you'll find a spacious egress bdrm with a walk-in closet, a full bathroom, and a family room with a full wet bar, stainless steel appliances, granite countertops, and a stunning gas fireplace. The basement also includes an exercise room, a storage/utility room, and a second laundry room. The property features five attached garages with built-in cabinets, in-floor heating, drains, hot and cold water spigots, providing ample storage and convenience. There is also a courtyard with a gas firepit in between. Outside, you'll be welcomed by a beautifully landscaped private yard with a concrete patio, a swim spa, and a custom gas firepit. The outdoor space includes a basketball/pickleball court and a golf house studio with a double drive-through golf cart garage that comes with two golf carts equipped with GPS, a full kitchen with an island and dining area, a full bath, and a living room/sleeping area—perfect for guests or private retreats. Additional outdoor amenities include a custom-built outdoor kitchen with premium gas grills and granite countertops, a concrete patio behind the golf house with hot tub hookups, and a custom wood-burning firepit with a stunning view of the golf course. This extraordinary property offers unparalleled luxury, privacy, and direct access to the golf course making it a true masterpiece for those seeking the finest in lifestyle and comfort.
Contact an agent
Home facts
- Year built:2014
- Listing ID #:251002
- Added:135 day(s) ago
- Updated:October 18, 2025 at 03:56 PM
Rooms and interior
- Bedrooms:5
- Total bathrooms:6
- Full bathrooms:6
- Living area:5,578 sq. ft.
Heating and cooling
- Cooling:Central
- Heating:Electric, Forced Air, Natural Gas
Structure and exterior
- Year built:2014
- Building area:5,578 sq. ft.
- Lot area:1.22 Acres
Utilities
- Water:City
- Sewer:City
Finances and disclosures
- Price:$1,679,000
- Price per sq. ft.:$419.75
- Tax amount:$15,410
New listings near 2009 35TH AVE SE
- New
 $99,000Active2 beds 1 baths1,344 sq. ft.
$99,000Active2 beds 1 baths1,344 sq. ft.711 5TH ST SW, Minot, ND 58701
MLS# 251740Listed by: PREFERRED PARTNERS REAL ESTATE - New
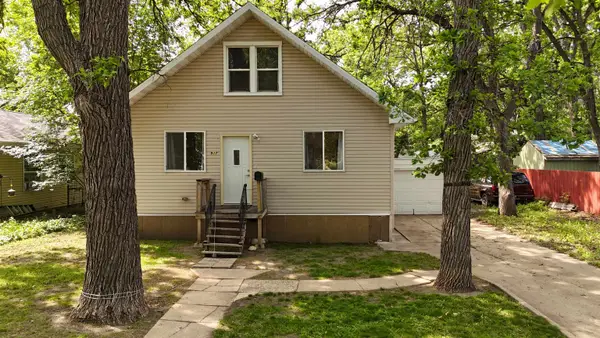 $157,000Active3 beds 3 baths2,387 sq. ft.
$157,000Active3 beds 3 baths2,387 sq. ft.917 4th Ave NW, Minot, ND 58703
MLS# 251737Listed by: 701 REALTY, INC. - New
 $309,900Active3 beds 3 baths2,219 sq. ft.
$309,900Active3 beds 3 baths2,219 sq. ft.23 Moraine Point, Minot, ND 58703
MLS# 251736Listed by: BROKERS 12, INC. - New
 $279,500Active4 beds 2 baths1,920 sq. ft.
$279,500Active4 beds 2 baths1,920 sq. ft.2001 6th St NW, Minot, ND 58703
MLS# 251734Listed by: EXP REALTY 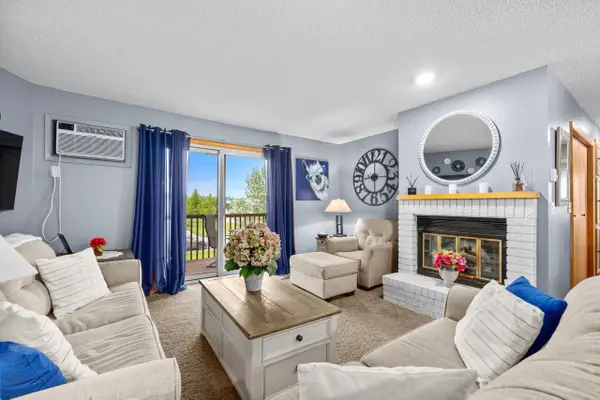 $139,900Pending2 beds 2 baths1,024 sq. ft.
$139,900Pending2 beds 2 baths1,024 sq. ft.924 28th Ave #303 SW, Minot, ND 58701
MLS# 251340Listed by: BROKERS 12, INC.- New
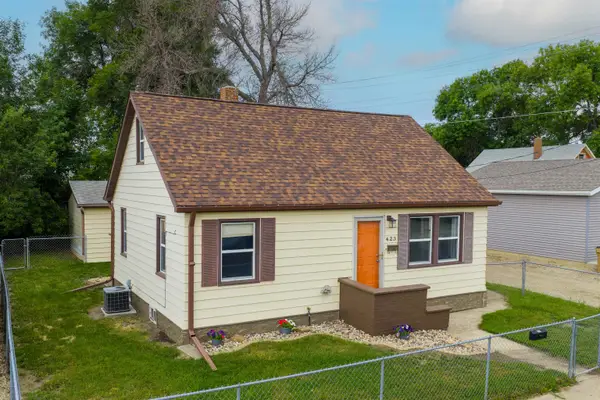 $235,000Active3 beds 2 baths1,944 sq. ft.
$235,000Active3 beds 2 baths1,944 sq. ft.423 9th AVE SW, Minot, ND 58701
MLS# 251732Listed by: ELITE REAL ESTATE, LLC - New
 $125,000Active2 beds 2 baths1,055 sq. ft.
$125,000Active2 beds 2 baths1,055 sq. ft.1616 20th Avenue NW, Minot, ND 58703
MLS# 251730Listed by: EXP REALTY - New
 $345,000Active3 beds 3 baths2,544 sq. ft.
$345,000Active3 beds 3 baths2,544 sq. ft.2138 14TH ST NW, Minot, ND 58703
MLS# 251728Listed by: PREFERRED PARTNERS REAL ESTATE - New
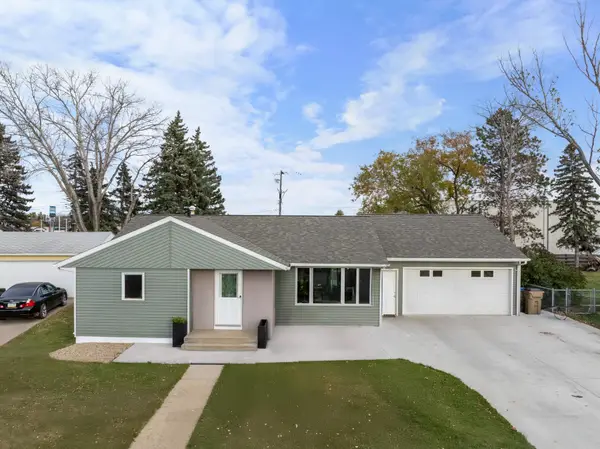 $339,900Active4 beds 2 baths2,028 sq. ft.
$339,900Active4 beds 2 baths2,028 sq. ft.1913 4TH ST SW, Minot, ND 58701
MLS# 251724Listed by: KW INSPIRE REALTY - New
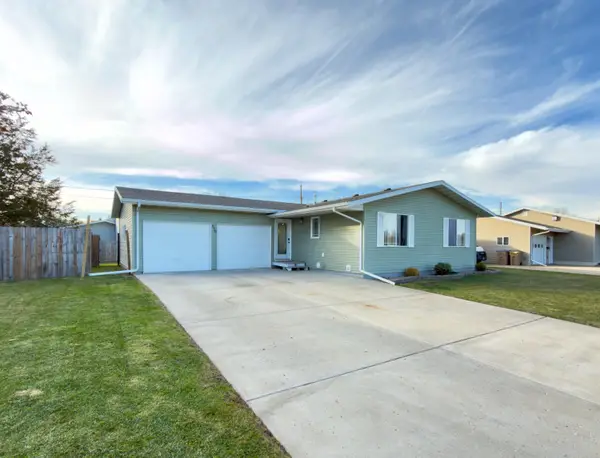 $344,900Active4 beds 3 baths2,392 sq. ft.
$344,900Active4 beds 3 baths2,392 sq. ft.516 NW Forest Rd, Minot, ND 58701
MLS# 251723Listed by: REALTY ONE GROUP MAGNUM
