2009 Parkside Dr, Minot, ND 58701
Local realty services provided by:Better Homes and Gardens Real Estate Alliance Group
2009 Parkside Dr,Minot, ND 58701
$449,900
- 4 Beds
- 3 Baths
- 2,353 sq. ft.
- Single family
- Active
Listed by: betsy trudell
Office: signal realty
MLS#:251804
Source:ND_MBR
Price summary
- Price:$449,900
- Price per sq. ft.:$282.6
About this home
Green Acres is the place to BE! Welcome to this ranch-style home in the desirable Green Acres neighborhood! Offering 4 bedrooms and 3 bathrooms, this property sits on over a half-acre—a rare find within city limits. The fully fenced yard, storage shed, and spacious deck (with hot tub hookups) ready to make outdoor living enjoyable. Inside, you’ll appreciate newer kitchen appliances, updated flooring, tons of storage, and a comfortable layout perfect for everyday living. The home features an attached two-stall garage plus a detached single-stall for extra parking, hobbies, or storage. Major exterior updates provide peace of mind, including new fascia, soffits, siding, and gutters within the last year, and a new steel roof installed just last year. A brand-new front porch with maintenance-free decking adds charm and curb appeal. This home also includes a whole-house air purifier/exchanger that stays with the property. Conveniently located close to all of Minot’s shopping, dining, and amenities, this property offers space, updates, and an unbeatable location. Call your favorite REALTOR® and schedule a showing!
Contact an agent
Home facts
- Year built:1976
- Listing ID #:251804
- Added:5 day(s) ago
- Updated:November 25, 2025 at 05:03 PM
Rooms and interior
- Bedrooms:4
- Total bathrooms:3
- Full bathrooms:3
- Living area:2,353 sq. ft.
Heating and cooling
- Cooling:Central
- Heating:Forced Air, Natural Gas
Structure and exterior
- Year built:1976
- Building area:2,353 sq. ft.
- Lot area:0.55 Acres
Utilities
- Water:City
- Sewer:City
Finances and disclosures
- Price:$449,900
- Price per sq. ft.:$282.6
- Tax amount:$4,459
New listings near 2009 Parkside Dr
- New
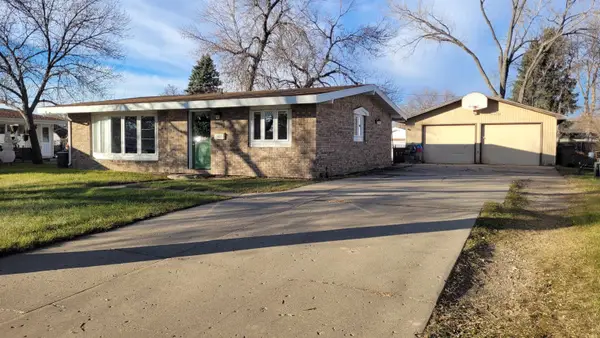 $279,900Active4 beds 3 baths2,016 sq. ft.
$279,900Active4 beds 3 baths2,016 sq. ft.2416 2nd Ave SW, Minot, ND 58701
MLS# 251823Listed by: EXP REALTY - New
 $325,000Active3 beds 2 baths1,374 sq. ft.
$325,000Active3 beds 2 baths1,374 sq. ft.1714 University Avenue W, Minot, ND 58703
MLS# 4022835Listed by: CENTURY 21 MORRISON REALTY - New
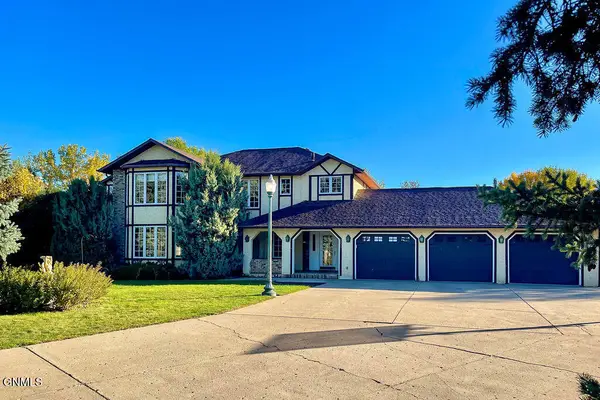 $695,000Active5 beds 3 baths3,633 sq. ft.
$695,000Active5 beds 3 baths3,633 sq. ft.2200 24th Avenue Sw, Minot, ND 58701
MLS# 4022837Listed by: CENTURY 21 MORRISON REALTY - New
 $365,000Active3 beds 2 baths2,464 sq. ft.
$365,000Active3 beds 2 baths2,464 sq. ft.1709 5th Avenue Sw, Minot, ND 58701
MLS# 4022834Listed by: CENTURY 21 MORRISON REALTY - New
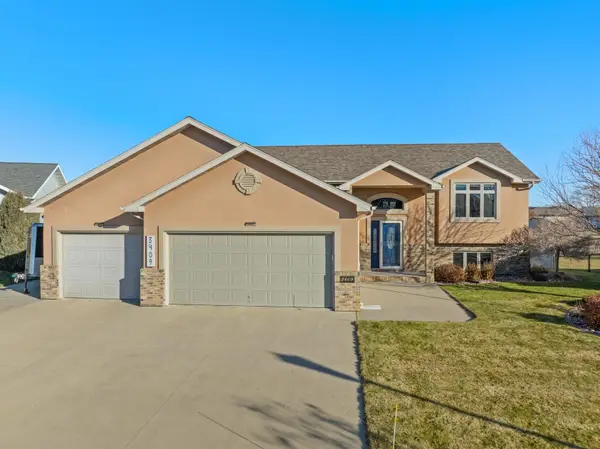 $469,900Active5 beds 3 baths2,910 sq. ft.
$469,900Active5 beds 3 baths2,910 sq. ft.3409 15th Street SW, Minot, ND 58701
MLS# 251822Listed by: CENTURY 21 MORRISON REALTY - New
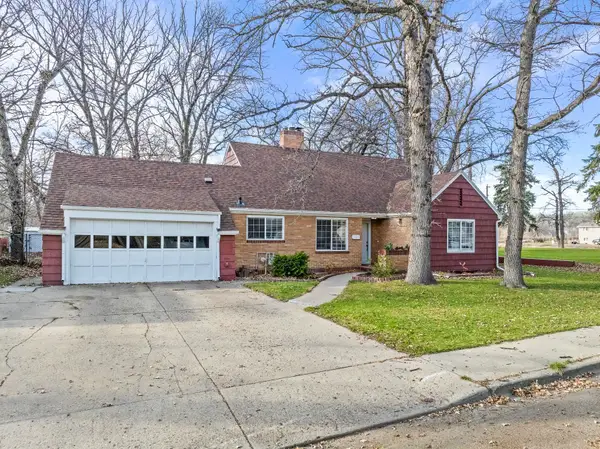 $280,000Active3 beds 2 baths3,330 sq. ft.
$280,000Active3 beds 2 baths3,330 sq. ft.19 Cortland Dr NW, Minot, ND 58703
MLS# 251821Listed by: SIGNAL REALTY - New
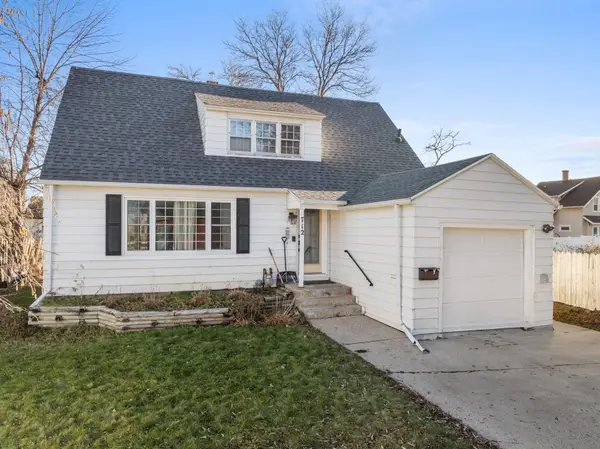 $267,500Active4 beds 3 baths2,300 sq. ft.
$267,500Active4 beds 3 baths2,300 sq. ft.712 Normals St, Minot, ND 58703-2257
MLS# 251812Listed by: MAVEN REAL ESTATE - New
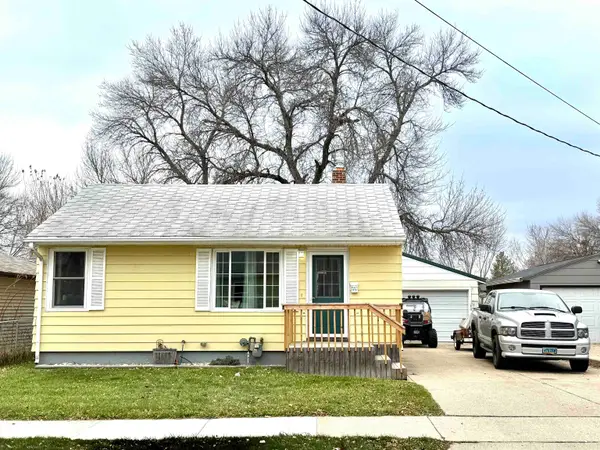 $199,900Active2 beds 1 baths1,344 sq. ft.
$199,900Active2 beds 1 baths1,344 sq. ft.509 NW 13th St, Minot, ND 58703
MLS# 251810Listed by: CENTURY 21 MORRISON REALTY - New
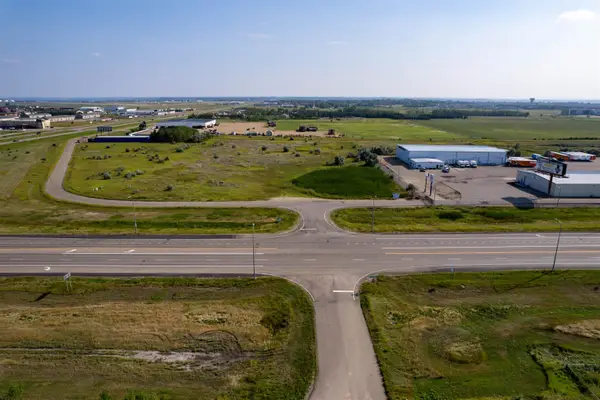 $650,000Active6.09 Acres
$650,000Active6.09 Acres4224 4th ST NW, Minot, ND 58703
MLS# 251807Listed by: PREFERRED PARTNERS REAL ESTATE
