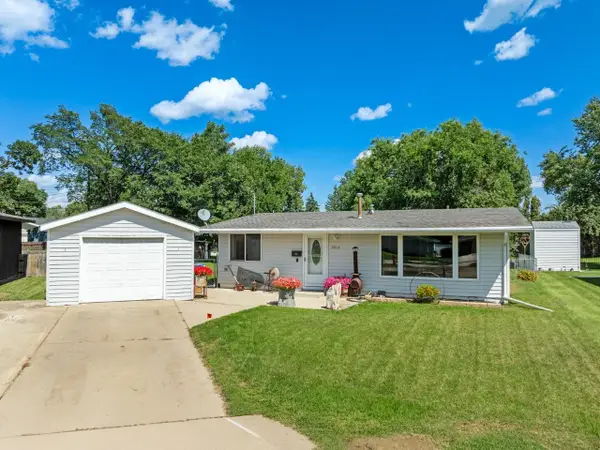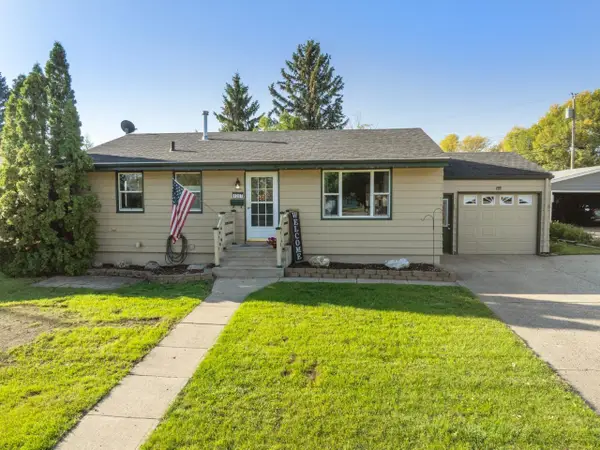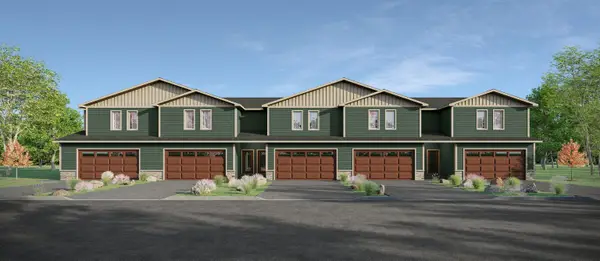203 7th Ave SE, Minot, ND 58701
Local realty services provided by:Better Homes and Gardens Real Estate Alliance Group
203 7th Ave SE,Minot, ND 58701
$339,900
- 4 Beds
- 3 Baths
- 3,179 sq. ft.
- Single family
- Pending
Listed by:kash lund
Office:signal realty
MLS#:251273
Source:ND_MBR
Price summary
- Price:$339,900
- Price per sq. ft.:$198.19
About this home
Step into mid-century beauty in this unique and classy home! Recently repainted exterior gives the property a sharp curb appeal. Kitchen and dining room sit just between the foyer and garage entry, making day-to-day life so much easier (think groceries and other large drop offs and pick-ups). Flow between the main floor living spaces goes well with entertaining. Large windows in living room overlook the deck, patio, and secluded back yard. Gas fireplace brings warmth and character to the space. Deciduous trees lose their leaves in the winter, giving this space beautiful nighttime views of downtown Minot. "The Penny Lounge" is a great place to find comfort while reading a book, doing homework or enjoying a hobby and comes with a beautiful, handcrafted floor of pennies encased in epoxy. Down the hall, a primary bedroom with attached three-quarter bath as well as a second bedroom and full bathroom. Lower level second living room has so much space, and walks out to back yard and concrete patio (hot tub electrical hookup is already in place!). Note the stone berm and stairway between levels - so much personality in this home. Wood fireplace, built in bookshelves, tray ceiling tiles, and large windows give this space a feel you just can't find in new construction. Two additional bedrooms (one non-conforming) give additional space for children, guests, or storage. If you think this home would be right for you, you're probably right. Call your favorite agent to schedule a showing today!
Contact an agent
Home facts
- Year built:1950
- Listing ID #:251273
- Added:51 day(s) ago
- Updated:September 12, 2025 at 03:46 PM
Rooms and interior
- Bedrooms:4
- Total bathrooms:3
- Full bathrooms:3
- Living area:3,179 sq. ft.
Heating and cooling
- Cooling:Wall
- Heating:Hot Water
Structure and exterior
- Year built:1950
- Building area:3,179 sq. ft.
- Lot area:0.28 Acres
Utilities
- Water:City
- Sewer:City
Finances and disclosures
- Price:$339,900
- Price per sq. ft.:$198.19
- Tax amount:$4,167
New listings near 203 7th Ave SE
- New
 $372,500Active3 beds 2 baths1,806 sq. ft.
$372,500Active3 beds 2 baths1,806 sq. ft.4011 Crossing St SW, Minot, ND 58701
MLS# 251536Listed by: KW INSPIRE REALTY - New
 $372,500Active3 beds 2 baths1,775 sq. ft.
$372,500Active3 beds 2 baths1,775 sq. ft.4013 Crossing St SW, Minot, ND 58701
MLS# 251537Listed by: KW INSPIRE REALTY - New
 $372,500Active3 beds 2 baths1,806 sq. ft.
$372,500Active3 beds 2 baths1,806 sq. ft.4015 Crossing St SW, Minot, ND 58701
MLS# 251538Listed by: KW INSPIRE REALTY - New
 $379,900Active3 beds 2 baths1,753 sq. ft.
$379,900Active3 beds 2 baths1,753 sq. ft.4017 Crossing St SW, Minot, ND 58701
MLS# 251539Listed by: KW INSPIRE REALTY - New
 $174,900Active2 beds 2 baths1,302 sq. ft.
$174,900Active2 beds 2 baths1,302 sq. ft.2055 14th Street Nw, Minot, ND 58703
MLS# 4021932Listed by: CENTURY 21 MORRISON REALTY - New
 $174,900Active2 beds 1 baths1,302 sq. ft.
$174,900Active2 beds 1 baths1,302 sq. ft.2055 14th St NW, Minot, ND 58701
MLS# 251534Listed by: CENTURY 21 MORRISON REALTY - New
 $1,199,000Active6 beds 3 baths4,504 sq. ft.
$1,199,000Active6 beds 3 baths4,504 sq. ft.1505 30TH AVE NE, Minot, ND 58703
MLS# 251532Listed by: PREFERRED PARTNERS REAL ESTATE - New
 $234,900Active2 beds 1 baths2,016 sq. ft.
$234,900Active2 beds 1 baths2,016 sq. ft.2510 2nd Ave SW, Minot, ND 58701
MLS# 251530Listed by: BROKERS 12, INC. - Open Sun, 2:30 to 3:30pmNew
 $289,900Active3 beds 2 baths1,924 sq. ft.
$289,900Active3 beds 2 baths1,924 sq. ft.1207 Sunset Blvd, Minot, ND 58703
MLS# 251529Listed by: BROKERS 12, INC.  $386,060Pending3 beds 2 baths1,752 sq. ft.
$386,060Pending3 beds 2 baths1,752 sq. ft.4009 Crossing St SW, Minot, ND 58701
MLS# 251526Listed by: KW INSPIRE REALTY
