2508 10th Avenue Nw, Minot, ND 58703
Local realty services provided by:Better Homes and Gardens Real Estate Alliance Group
2508 10th Avenue Nw,Minot, ND 58703
$640,000
- 5 Beds
- 3 Baths
- 3,300 sq. ft.
- Single family
- Active
Listed by:ashleigh collins
Office:century 21 morrison realty
MLS#:4022175
Source:ND_GNMLS
Price summary
- Price:$640,000
- Price per sq. ft.:$193.94
About this home
Executive 5-Bedroom Home with City Views on a Half-Acre Lot This stunning five-bedroom, three-bath executive residence offers bothelegance and comfort, set on a beautifully landscaped half-acre lot with sweeping views of the city. As you enter, you are welcomed by a grand foyer with soaring windows and a stately staircase, creating a truly beautiful first impression. The main floor features a formal dining room and a formal living room, each with charming window seating. The living room also is home to a wood burning, brick fireplace, perfect for cozy evenings. A versatile main-floor bedroom doubles as a guest room or office, accompanied by a convenient powder room. The heart of the home is the impressive Great Room, with a kitchen showcasing high-quality cabinetry with crown molding, granite countertops, under-cabinet lighting, a stylish tile backsplash, and a spacious walk-in pantry. Just off the kitchen, a sunroom withfloor-to-ceiling windows provides access to the backyard and captures breathtaking city views. An inviting family room with a stone, gas fireplace and custom built-ins and laundry room complete the main level. Upstairs, the large primary suite offers a walk-in closet and anensuite bath with dual sinks, soaking tub, and separate shower. Three additional bedrooms and another full bath provide ample space for family and guests. The lower level features a full unfinished basement with egress with plumbing for an additional bathroom, and steel beams, offering endless possibilities for future expansion. This home has been lovingly maintained and thoughtfully updated with abrand-new shingles, new Anderson windows in 2014, fresh interior and exterior paint, new carpet, and updated light fixtures throughout. Outdoors, thefenced half-acre yard is a private retreat with mature trees, perennials, a garden, patio, and a fire pit—perfect for entertaining. There isroom to add a shop or a third-stall garage and there is a place for your RV or boat, while the finished garage provides direct access to both the main floor and basement. A rare opportunity to own a quality-built home that combines timeless craftsmanship with modern updates and spectacular views. Call today to make a private appointment to see this home.
Contact an agent
Home facts
- Year built:1979
- Listing ID #:4022175
- Added:1 day(s) ago
- Updated:October 08, 2025 at 12:49 AM
Rooms and interior
- Bedrooms:5
- Total bathrooms:3
- Full bathrooms:2
- Half bathrooms:1
- Living area:3,300 sq. ft.
Heating and cooling
- Cooling:Central Air
- Heating:Electric, Fireplace(s), Forced Air, Natural Gas
Structure and exterior
- Year built:1979
- Building area:3,300 sq. ft.
- Lot area:0.46 Acres
Finances and disclosures
- Price:$640,000
- Price per sq. ft.:$193.94
- Tax amount:$6,736
New listings near 2508 10th Avenue Nw
- New
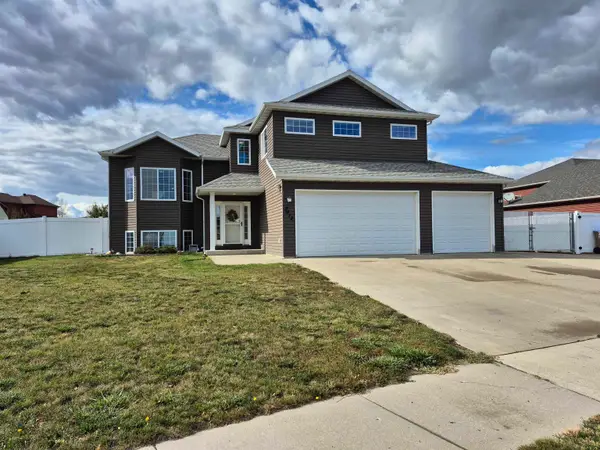 $409,900Active3 beds 2 baths2,486 sq. ft.
$409,900Active3 beds 2 baths2,486 sq. ft.3412 TIMBER TRAIL SE, Minot, ND 58701
MLS# 251602Listed by: PREFERRED PARTNERS REAL ESTATE - New
 $439,900Active4 beds 3 baths2,893 sq. ft.
$439,900Active4 beds 3 baths2,893 sq. ft.2905 2nd Ave SW, Minot, ND 58701
MLS# 251597Listed by: COLDWELL BANKER 1ST MINOT REALTY - New
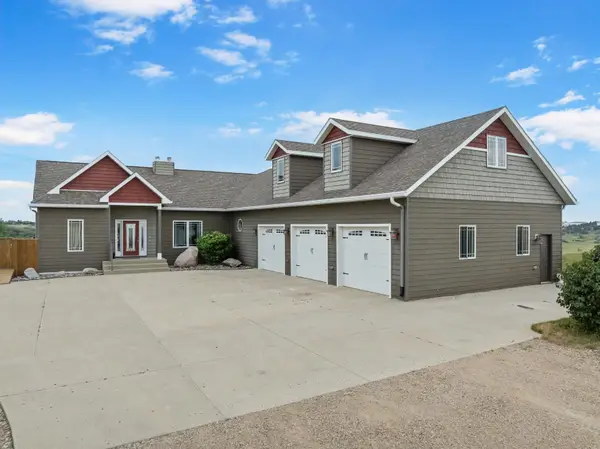 $999,999Active4 beds 4 baths4,671 sq. ft.
$999,999Active4 beds 4 baths4,671 sq. ft.1320 37th Ave, Minot, ND 58701
MLS# 251598Listed by: SIGNAL REALTY - New
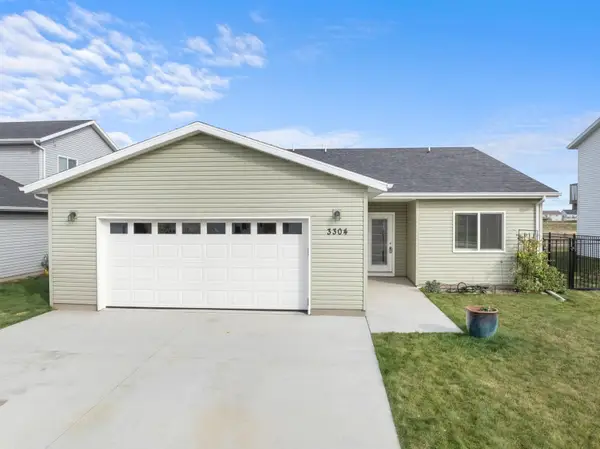 $333,000Active3 beds 1 baths1,545 sq. ft.
$333,000Active3 beds 1 baths1,545 sq. ft.3304 14th St. NW, Minot, ND 58703
MLS# 251591Listed by: KW INSPIRE REALTY - New
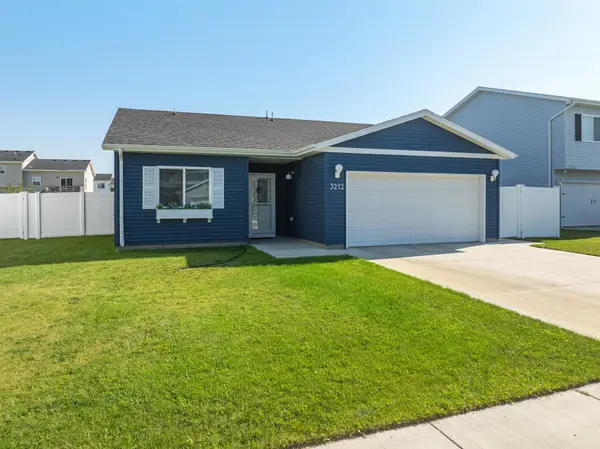 $322,500Active3 beds 2 baths1,396 sq. ft.
$322,500Active3 beds 2 baths1,396 sq. ft.3212 Kodiak St NW, Minot, ND 58703
MLS# 251590Listed by: MAVEN REAL ESTATE - New
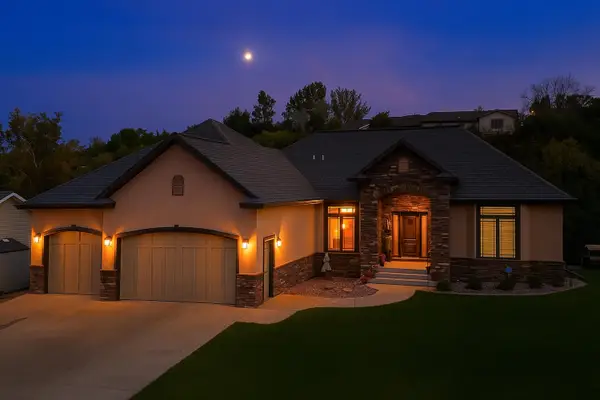 $825,000Active5 beds 3 baths3,826 sq. ft.
$825,000Active5 beds 3 baths3,826 sq. ft.1409 Golden Valley Lane, Minot, ND 58703
MLS# 251587Listed by: MAVEN REAL ESTATE - New
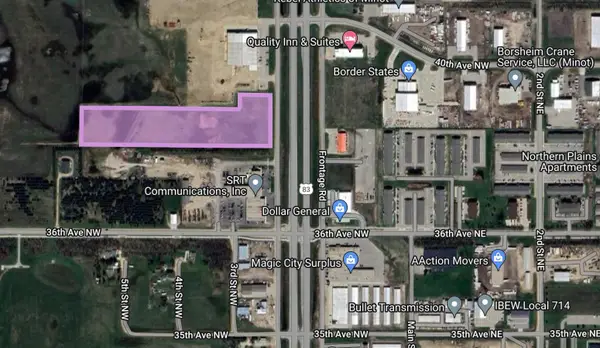 $795,000Active8.28 Acres
$795,000Active8.28 Acres3801 N Broadway, Minot, ND 58703
MLS# 251586Listed by: MAVEN REAL ESTATE - New
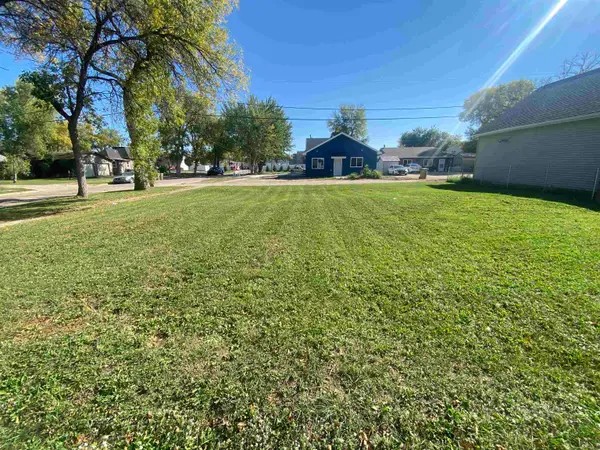 $25,000Active0.1 Acres
$25,000Active0.1 Acres313 6th Ave NW, Minot, ND 58703
MLS# 251580Listed by: ELITE REAL ESTATE, LLC - New
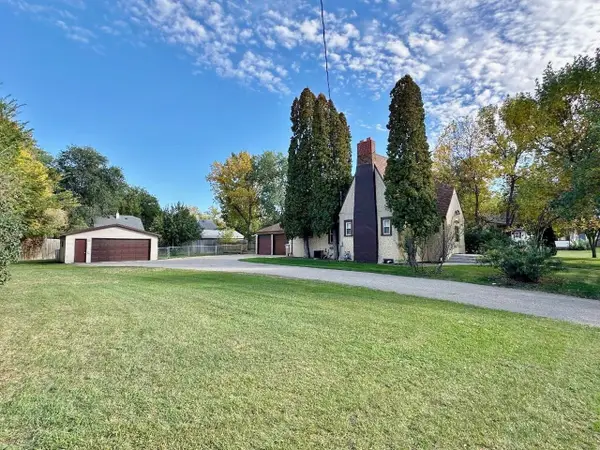 $310,000Active4 beds 3 baths2,651 sq. ft.
$310,000Active4 beds 3 baths2,651 sq. ft.630 1st St NW, Minot, ND 58703-2306
MLS# 251579Listed by: BROKERS 12, INC.
