3412 TIMBER TRAIL SE, Minot, ND 58701
Local realty services provided by:Better Homes and Gardens Real Estate Alliance Group
3412 TIMBER TRAIL SE,Minot, ND 58701
$409,900
- 3 Beds
- 2 Baths
- 2,486 sq. ft.
- Single family
- Active
Listed by:mike pellenwessel
Office:preferred partners real estate
MLS#:251602
Source:ND_MBR
Price summary
- Price:$409,900
- Price per sq. ft.:$269.49
About this home
Plenty of room in this almost 2500sqft split level home located in SE Minot on a large fenced lot. As you walk into the large entry foyer you will continue up the steps to the open living area of the home. You will first notice the large kitchen with center island and lots of cabinets, the dining area that walks out to the low maintenance deck, and finally the comfy living room with warm colors throughout. Exploring further, you will continue up a few stairs to the spacious primary bedroom with a large walk-in closet and full bath. Rounding out the main level are 2 more bedrooms and a full bath. Entering the daylight basement there is a large family room, a 4th bedroom, and 3/4 bath. The basement is about 80% completed and to be completed by the new homeowner. Outside is the low maintenance deck, a large patio, RV parking, and a huge backyard that is all fenced in for privacy. Lastly, you will enjoy the heated 3-car garage with floor drain and 220V.
Contact an agent
Home facts
- Year built:2011
- Listing ID #:251602
- Added:1 day(s) ago
- Updated:October 07, 2025 at 04:50 PM
Rooms and interior
- Bedrooms:3
- Total bathrooms:2
- Full bathrooms:2
- Living area:2,486 sq. ft.
Heating and cooling
- Cooling:Central
- Heating:Forced Air, Natural Gas
Structure and exterior
- Year built:2011
- Building area:2,486 sq. ft.
- Lot area:0.25 Acres
Utilities
- Water:City
- Sewer:City
Finances and disclosures
- Price:$409,900
- Price per sq. ft.:$269.49
- Tax amount:$5,903
New listings near 3412 TIMBER TRAIL SE
- New
 $640,000Active5 beds 3 baths5,111 sq. ft.
$640,000Active5 beds 3 baths5,111 sq. ft.2508 10th Ave NW, Minot, ND 58703
MLS# 251603Listed by: CENTURY 21 MORRISON REALTY - New
 $439,900Active4 beds 3 baths2,893 sq. ft.
$439,900Active4 beds 3 baths2,893 sq. ft.2905 2nd Ave SW, Minot, ND 58701
MLS# 251597Listed by: COLDWELL BANKER 1ST MINOT REALTY - New
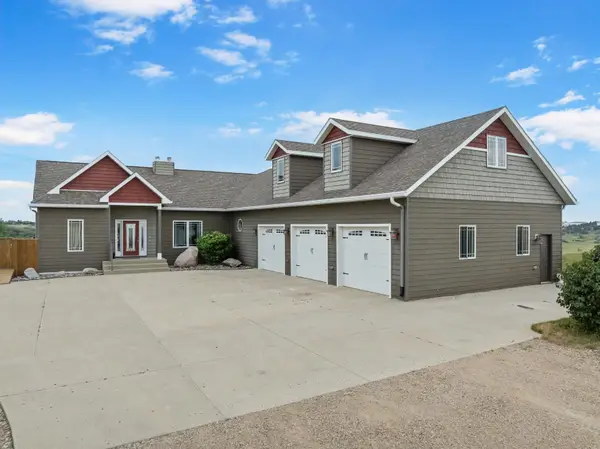 $999,999Active4 beds 4 baths4,671 sq. ft.
$999,999Active4 beds 4 baths4,671 sq. ft.1320 37th Ave, Minot, ND 58701
MLS# 251598Listed by: SIGNAL REALTY - New
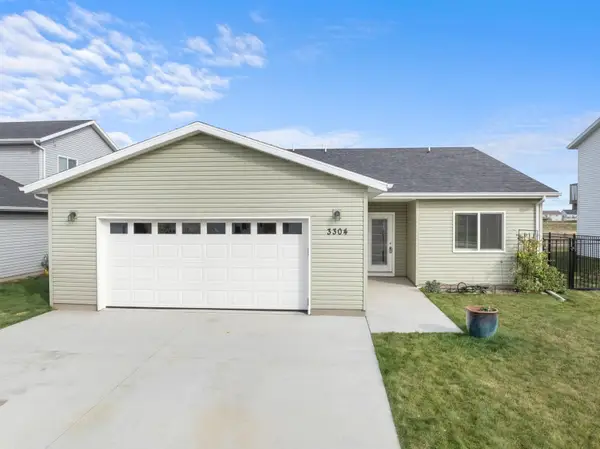 $333,000Active3 beds 1 baths1,545 sq. ft.
$333,000Active3 beds 1 baths1,545 sq. ft.3304 14th St. NW, Minot, ND 58703
MLS# 251591Listed by: KW INSPIRE REALTY - New
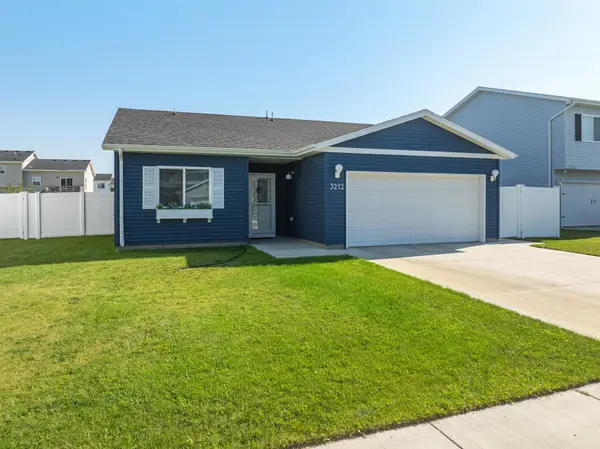 $322,500Active3 beds 2 baths1,396 sq. ft.
$322,500Active3 beds 2 baths1,396 sq. ft.3212 Kodiak St NW, Minot, ND 58703
MLS# 251590Listed by: MAVEN REAL ESTATE - New
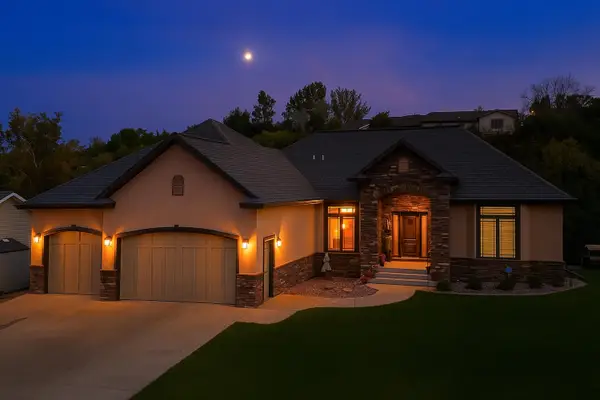 $825,000Active5 beds 3 baths3,826 sq. ft.
$825,000Active5 beds 3 baths3,826 sq. ft.1409 Golden Valley Lane, Minot, ND 58703
MLS# 251587Listed by: MAVEN REAL ESTATE - New
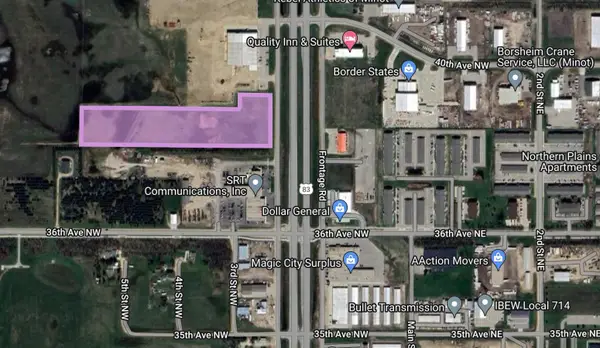 $795,000Active8.28 Acres
$795,000Active8.28 Acres3801 N Broadway, Minot, ND 58703
MLS# 251586Listed by: MAVEN REAL ESTATE - New
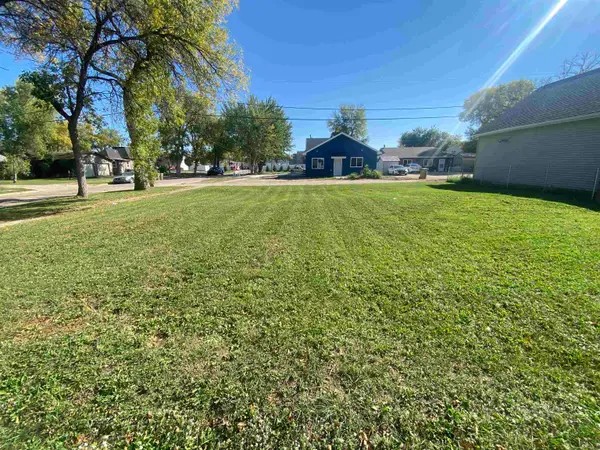 $25,000Active0.1 Acres
$25,000Active0.1 Acres313 6th Ave NW, Minot, ND 58703
MLS# 251580Listed by: ELITE REAL ESTATE, LLC - New
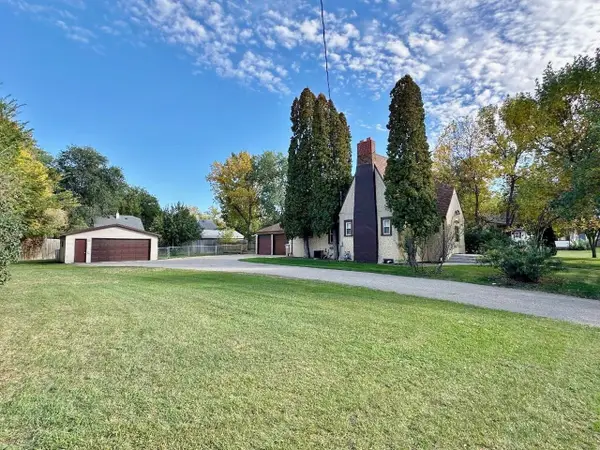 $310,000Active4 beds 3 baths2,651 sq. ft.
$310,000Active4 beds 3 baths2,651 sq. ft.630 1st St NW, Minot, ND 58703-2306
MLS# 251579Listed by: BROKERS 12, INC.
