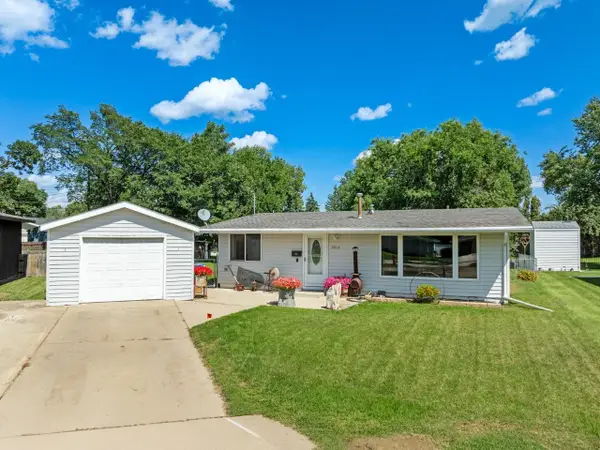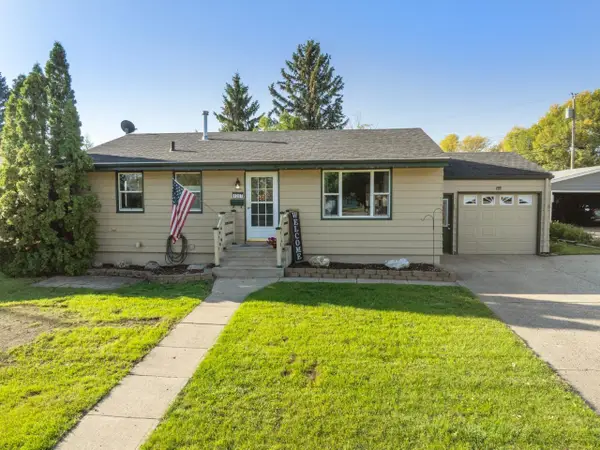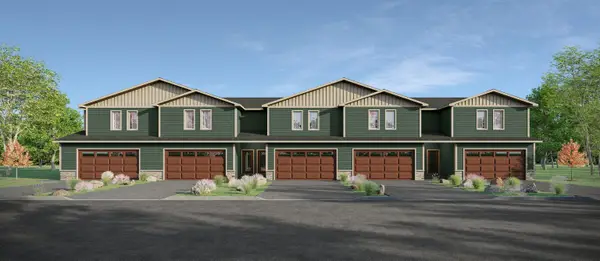2615 NW Crescent Dr., Minot, ND 58703
Local realty services provided by:Better Homes and Gardens Real Estate Alliance Group
2615 NW Crescent Dr.,Minot, ND 58703
$424,900
- 4 Beds
- 3 Baths
- 3,130 sq. ft.
- Single family
- Pending
Listed by:betsy fogarty
Office:kw inspire realty
MLS#:251325
Source:ND_MBR
Price summary
- Price:$424,900
- Price per sq. ft.:$248.62
About this home
Every inch of this home has been thoughtfully reimagined with Pinterest-worthy style that is move in ready. Step inside to find an airy open-concept main floor with all new hardwood floors and fresh paint, seamlessly connecting the kitchen, dining, and living spaces. The living room boasts custom built-ins for both style and storage, while the all-seasons room—complete with vaulted ceilings—offers a sun-filled retreat currently used as a photography studio. The main level also features three spacious bedrooms and two beautifully updated bathrooms, creating the perfect blend of comfort and elegance. Downstairs, the lower level invites you to relax in the cozy family room with a gas fireplace, entertain in the versatile bonus room, or host guests in the fourth bedroom with an additional bath. Outside, enjoy a fenced backyard ideal for pets, play, or gardening. A 2-stall attached garage and RV parking pad provide convenience and storage for all your needs. This is more than a home—it’s a move-in ready retreat designed for modern living.
Contact an agent
Home facts
- Year built:1983
- Listing ID #:251325
- Added:42 day(s) ago
- Updated:September 12, 2025 at 06:48 PM
Rooms and interior
- Bedrooms:4
- Total bathrooms:3
- Full bathrooms:3
- Living area:3,130 sq. ft.
Heating and cooling
- Cooling:Central
- Heating:Forced Air, Natural Gas
Structure and exterior
- Year built:1983
- Building area:3,130 sq. ft.
- Lot area:0.23 Acres
Utilities
- Water:City
- Sewer:City
Finances and disclosures
- Price:$424,900
- Price per sq. ft.:$248.62
- Tax amount:$4,590
New listings near 2615 NW Crescent Dr.
- New
 $372,500Active3 beds 2 baths1,806 sq. ft.
$372,500Active3 beds 2 baths1,806 sq. ft.4011 Crossing St SW, Minot, ND 58701
MLS# 251536Listed by: KW INSPIRE REALTY - New
 $372,500Active3 beds 2 baths1,775 sq. ft.
$372,500Active3 beds 2 baths1,775 sq. ft.4013 Crossing St SW, Minot, ND 58701
MLS# 251537Listed by: KW INSPIRE REALTY - New
 $372,500Active3 beds 2 baths1,806 sq. ft.
$372,500Active3 beds 2 baths1,806 sq. ft.4015 Crossing St SW, Minot, ND 58701
MLS# 251538Listed by: KW INSPIRE REALTY - New
 $379,900Active3 beds 2 baths1,753 sq. ft.
$379,900Active3 beds 2 baths1,753 sq. ft.4017 Crossing St SW, Minot, ND 58701
MLS# 251539Listed by: KW INSPIRE REALTY - New
 $174,900Active2 beds 2 baths1,302 sq. ft.
$174,900Active2 beds 2 baths1,302 sq. ft.2055 14th Street Nw, Minot, ND 58703
MLS# 4021932Listed by: CENTURY 21 MORRISON REALTY - New
 $174,900Active2 beds 1 baths1,302 sq. ft.
$174,900Active2 beds 1 baths1,302 sq. ft.2055 14th St NW, Minot, ND 58701
MLS# 251534Listed by: CENTURY 21 MORRISON REALTY - New
 $1,199,000Active6 beds 3 baths4,504 sq. ft.
$1,199,000Active6 beds 3 baths4,504 sq. ft.1505 30TH AVE NE, Minot, ND 58703
MLS# 251532Listed by: PREFERRED PARTNERS REAL ESTATE - New
 $234,900Active2 beds 1 baths2,016 sq. ft.
$234,900Active2 beds 1 baths2,016 sq. ft.2510 2nd Ave SW, Minot, ND 58701
MLS# 251530Listed by: BROKERS 12, INC. - Open Sun, 2:30 to 3:30pmNew
 $289,900Active3 beds 2 baths1,924 sq. ft.
$289,900Active3 beds 2 baths1,924 sq. ft.1207 Sunset Blvd, Minot, ND 58703
MLS# 251529Listed by: BROKERS 12, INC.  $386,060Pending3 beds 2 baths1,752 sq. ft.
$386,060Pending3 beds 2 baths1,752 sq. ft.4009 Crossing St SW, Minot, ND 58701
MLS# 251526Listed by: KW INSPIRE REALTY
